3305 S Indiana Street, Lakewood, CO 80228
Local realty services provided by:Better Homes and Gardens Real Estate Kenney & Company
Listed by: tim wadetim@timwadehomes.com,303-204-4402
Office: keller williams advantage realty llc.
MLS#:8192336
Source:ML
Price summary
- Price:$584,900
- Price per sq. ft.:$211.84
- Monthly HOA dues:$650
About this home
This beautiful WALK-OUT Townhome Backs to Nice Community Lawn, has Fabulous VIEWS from the Outdoor Deck and its Dynamic Floorpan Invites the Scenic Outdoors Inside thru its Abundant Windows. Features Include: New Carpet (main & upper levels)*a Vaulted Primary Suite*Open Kitchen*Upper Loft*Family Room and Basement Rec Room. Other Highlights Include:Elegant Hardwood Floors*Gas Fireplace*2 Car Garage*Lower Patio plus a FINISHED WALK-OUT BASEMENT - Complete with Murphy Bed. DON'T MISS THIS Wonderful Home in the Tamarisk Community w/Pool and Scenic Surroundings. Nestled Near the Foothills & Surrounded by Nature - This Home is Close to Red Rocks Amphitheater and Acres of Green Mtn’s OPEN SPACE & Trails. A Short Drive to Union Blvd’s Many Shops & Restaurants, St. Anthony’s Hospital and the West Light Rail Station. *source google maps. .....As with all home purchases; buyers are advised to independently verify all info. including but not limited to; square ft., features, taxes, utilities, hoa & building permits. The information herein, though deemed reliable is not guaranteed.
Contact an agent
Home facts
- Year built:2004
- Listing ID #:8192336
Rooms and interior
- Bedrooms:2
- Total bathrooms:4
- Full bathrooms:1
- Half bathrooms:1
- Living area:2,761 sq. ft.
Heating and cooling
- Cooling:Central Air
- Heating:Forced Air
Structure and exterior
- Roof:Composition
- Year built:2004
- Building area:2,761 sq. ft.
- Lot area:0.03 Acres
Schools
- High school:Green Mountain
- Middle school:Dunstan
- Elementary school:Hutchinson
Utilities
- Water:Public
- Sewer:Public Sewer
Finances and disclosures
- Price:$584,900
- Price per sq. ft.:$211.84
- Tax amount:$3,415 (2024)
New listings near 3305 S Indiana Street
- New
 $400,000Active3 beds 2 baths1,624 sq. ft.
$400,000Active3 beds 2 baths1,624 sq. ft.9966 W Cornell Place, Lakewood, CO 80227
MLS# 8076394Listed by: BEERS REALTY - New
 $425,000Active3 beds 3 baths2,594 sq. ft.
$425,000Active3 beds 3 baths2,594 sq. ft.12560 W 2nd Drive #18, Denver, CO 80228
MLS# 2561821Listed by: COMPASS - DENVER - New
 $549,000Active2 beds 3 baths1,794 sq. ft.
$549,000Active2 beds 3 baths1,794 sq. ft.1647 S Newland Street, Lakewood, CO 80232
MLS# 5941151Listed by: MB SCHELL REAL ESTATE GROUP - New
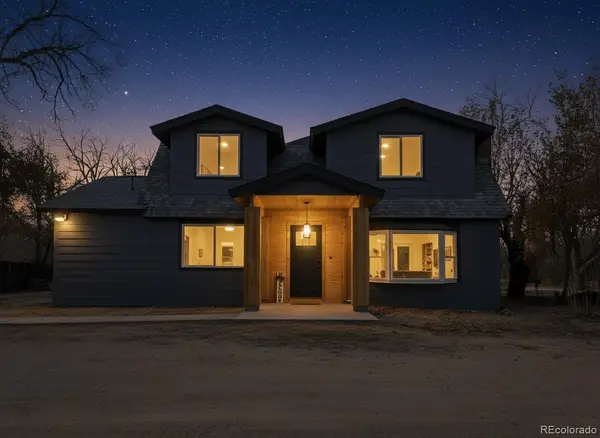 $990,000Active5 beds 4 baths1,517 sq. ft.
$990,000Active5 beds 4 baths1,517 sq. ft.901 Garrison Street, Lakewood, CO 80215
MLS# 6946598Listed by: EXP REALTY, LLC - New
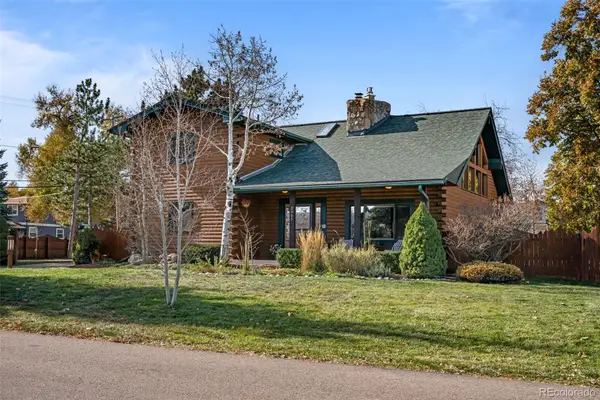 $899,500Active4 beds 3 baths3,384 sq. ft.
$899,500Active4 beds 3 baths3,384 sq. ft.2005 Applewood Drive, Lakewood, CO 80215
MLS# 9755140Listed by: LEGACY 100 REAL ESTATE PARTNERS LLC - New
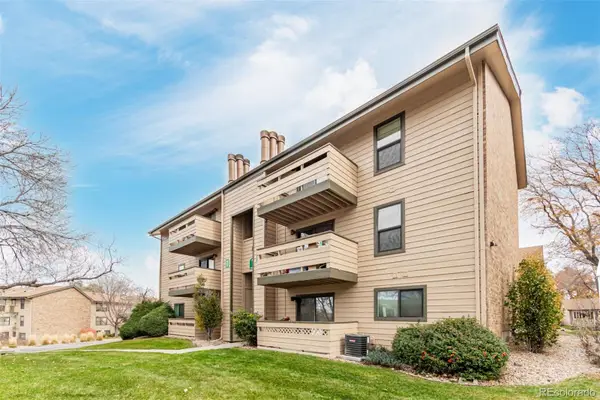 $329,000Active2 beds 2 baths1,072 sq. ft.
$329,000Active2 beds 2 baths1,072 sq. ft.370 Zang Street #7-207, Lakewood, CO 80228
MLS# 6380017Listed by: KELLER WILLIAMS PREFERRED REALTY - New
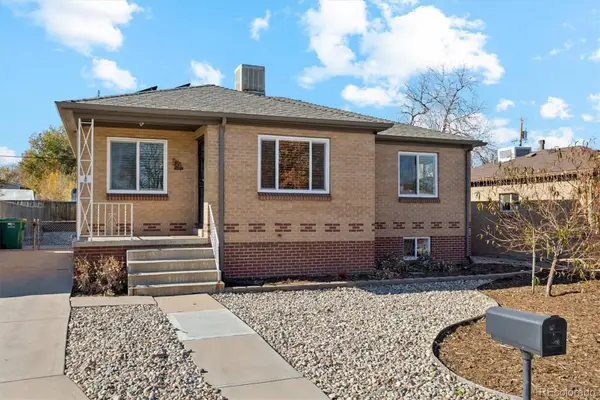 $625,000Active4 beds 2 baths2,124 sq. ft.
$625,000Active4 beds 2 baths2,124 sq. ft.81 S Ingalls Street, Lakewood, CO 80226
MLS# 5453495Listed by: RESIDENT REALTY SOUTH METRO - New
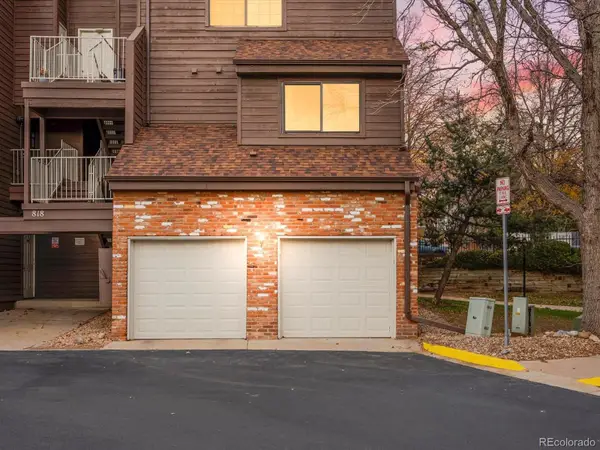 $295,000Active2 beds 1 baths760 sq. ft.
$295,000Active2 beds 1 baths760 sq. ft.818 S Vance Street #A, Lakewood, CO 80226
MLS# 7285203Listed by: THE AGENCY - DENVER - Coming Soon
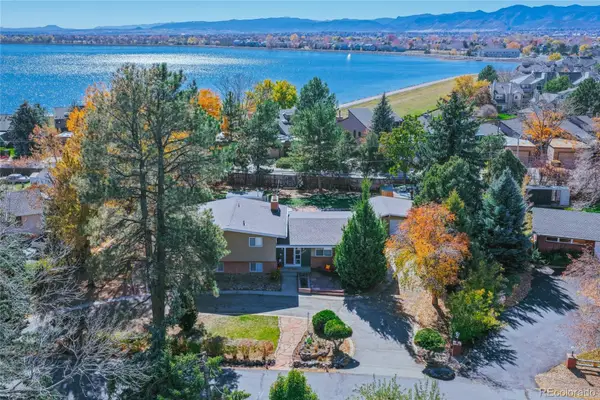 $1,095,000Coming Soon5 beds 2 baths
$1,095,000Coming Soon5 beds 2 baths7332 W Stanford Avenue, Littleton, CO 80123
MLS# 4690498Listed by: EXP REALTY, LLC - Coming Soon
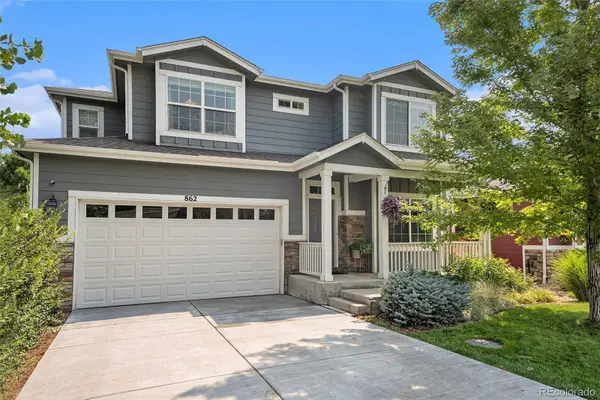 $1,100,000Coming Soon5 beds 4 baths
$1,100,000Coming Soon5 beds 4 baths862 Harlan Street, Lakewood, CO 80214
MLS# 7435796Listed by: KELLER WILLIAMS DTC
