3600 S Pierce Street #2-201, Lakewood, CO 80235
Local realty services provided by:Better Homes and Gardens Real Estate Kenney & Company
3600 S Pierce Street #2-201,Lakewood, CO 80235
$224,500
- 1 Beds
- 1 Baths
- 660 sq. ft.
- Condominium
- Active
Listed by: corey martincorey@martinhomegroup.com,720-350-3363
Office: keller williams dtc
MLS#:1928149
Source:ML
Price summary
- Price:$224,500
- Price per sq. ft.:$340.15
- Monthly HOA dues:$365
About this home
Step inside and feel instantly at home in this bright, beautifully updated condo where comfort and convenience come together effortlessly. With fresh paint, modern Pergo flooring, and stylish lighting throughout, every detail has been thoughtfully refreshed so you can simply unpack and relax. The open-concept layout feels spacious and inviting, with natural light pouring in from large windows. The modern kitchen flows seamlessly into the living area — perfect for hosting friends or enjoying a quiet night in. The spacious bedroom offers a peaceful retreat with a large walk-in closet and an in-unit washer and dryer for true everyday ease. Slide open the door to your private balcony and enjoy your morning coffee surrounded by trees and fresh air. There’s even a bonus storage room for all your gear. Outside, beautifully maintained paths wind through park-like grounds with a serene pond and shaded seating — ideal for evening strolls or weekend picnics. Academy Pointe offers a quiet, friendly community feel while still being just minutes from everything you love — King Soopers, Whole Foods, Costco, and plenty of great dining options like The Lakehouse Kitchen & Tavern and Texas Roadhouse. Outdoor lovers will appreciate being close to Foothills Golf Course and Pinehurst Country Club, and with quick access to Hwy 285, you can reach downtown Denver, DTC, or the mountains in under 20 minutes. Low-maintenance, move-in ready, and perfectly located — this home makes everyday living feel easy, connected, and full of possibility. Come see why so many people love calling this peaceful corner of the city home.
Contact an agent
Home facts
- Year built:1985
- Listing ID #:1928149
Rooms and interior
- Bedrooms:1
- Total bathrooms:1
- Full bathrooms:1
- Living area:660 sq. ft.
Heating and cooling
- Cooling:Central Air
- Heating:Forced Air
Structure and exterior
- Roof:Composition
- Year built:1985
- Building area:660 sq. ft.
Schools
- High school:Bear Creek
- Middle school:Carmody
- Elementary school:Westgate
Utilities
- Water:Public
- Sewer:Public Sewer
Finances and disclosures
- Price:$224,500
- Price per sq. ft.:$340.15
- Tax amount:$986 (2024)
New listings near 3600 S Pierce Street #2-201
- Open Sat, 12 to 3pmNew
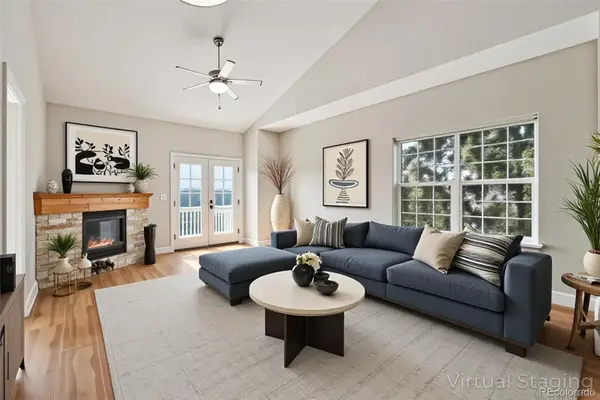 $575,000Active3 beds 3 baths2,161 sq. ft.
$575,000Active3 beds 3 baths2,161 sq. ft.6703 W Yale Avenue, Lakewood, CO 80227
MLS# 8618560Listed by: WORTH CLARK REALTY - New
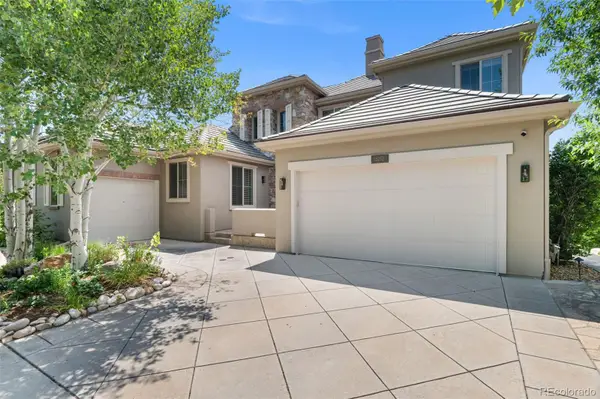 $1,598,000Active4 beds 5 baths4,971 sq. ft.
$1,598,000Active4 beds 5 baths4,971 sq. ft.15252 W Warren Dr, Lakewood, CO 80228
MLS# 7201013Listed by: EQUITY COLORADO REAL ESTATE - New
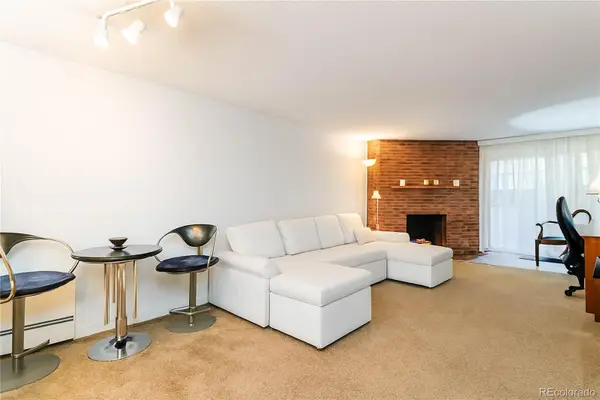 $220,000Active2 beds 1 baths786 sq. ft.
$220,000Active2 beds 1 baths786 sq. ft.1390 Everett Court #111, Lakewood, CO 80215
MLS# 8575609Listed by: COMPASS - DENVER - Coming SoonOpen Thu, 4 to 6pm
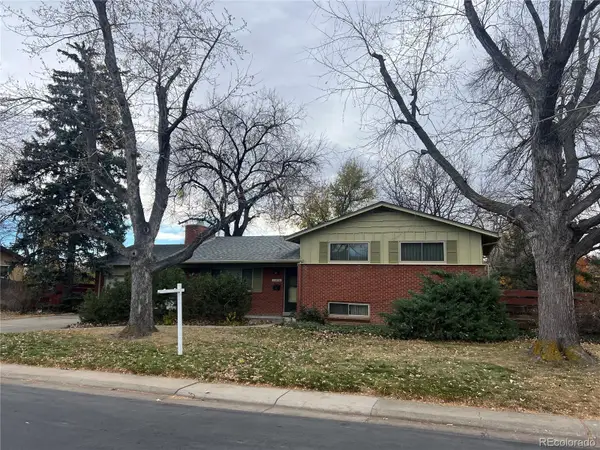 $740,000Coming Soon4 beds 3 baths
$740,000Coming Soon4 beds 3 baths11820 W 30th Place, Lakewood, CO 80215
MLS# 5473207Listed by: RE/MAX OF CHERRY CREEK - New
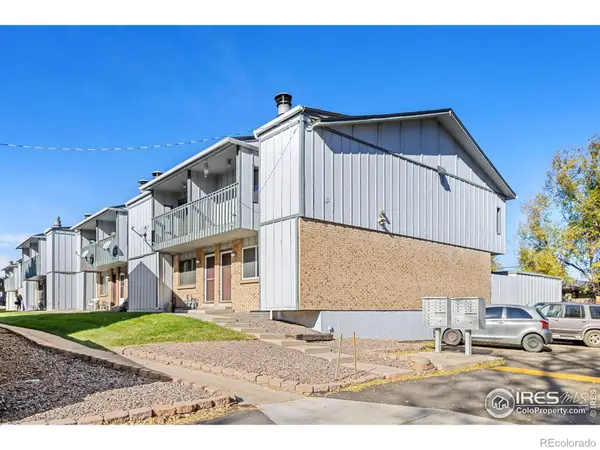 $365,000Active2 beds 3 baths1,977 sq. ft.
$365,000Active2 beds 3 baths1,977 sq. ft.548 Vance Street, Lakewood, CO 80226
MLS# IR1047159Listed by: GROUP CENTERRA - New
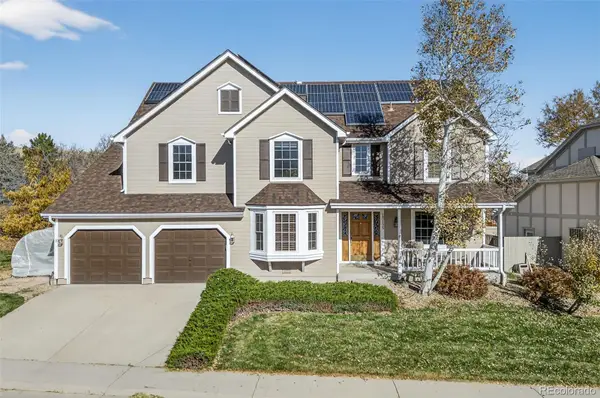 $1,200,000Active4 beds 5 baths4,106 sq. ft.
$1,200,000Active4 beds 5 baths4,106 sq. ft.13195 W Yale Place, Lakewood, CO 80228
MLS# 3197816Listed by: THE ROY GROUP, INC - New
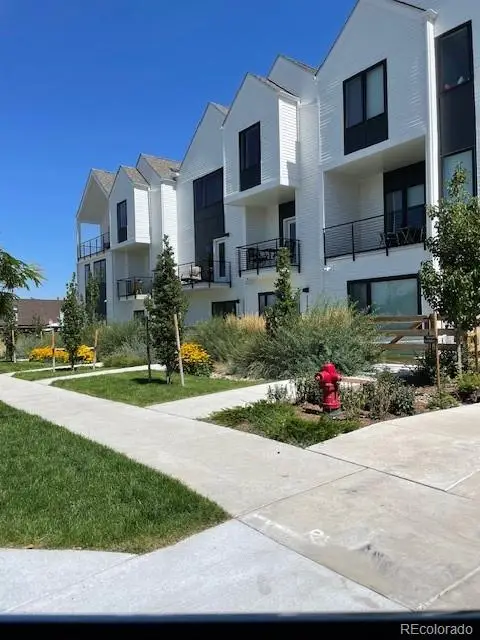 $388,999Active2 beds 2 baths1,365 sq. ft.
$388,999Active2 beds 2 baths1,365 sq. ft.1204 S Reed Way, Lakewood, CO 80232
MLS# 9612956Listed by: TRELORA REALTY, INC. - Coming Soon
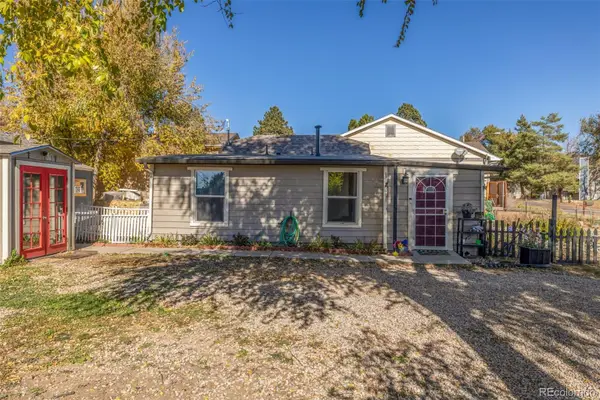 $425,000Coming Soon3 beds 2 baths
$425,000Coming Soon3 beds 2 baths1679 Robb Street, Lakewood, CO 80215
MLS# 1788241Listed by: REAL BROKER, LLC DBA REAL - Open Sun, 1 to 3pmNew
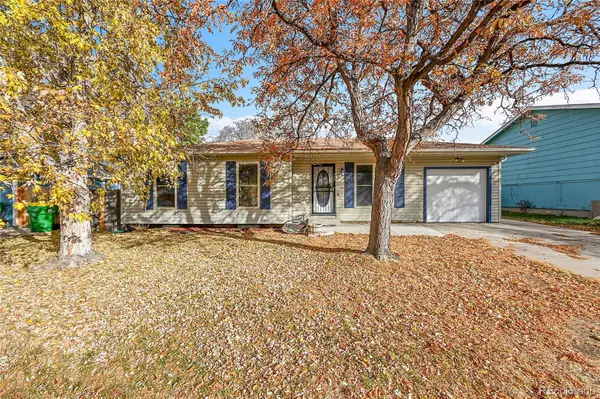 $599,000Active5 beds 2 baths2,043 sq. ft.
$599,000Active5 beds 2 baths2,043 sq. ft.3352 S Holland Way, Lakewood, CO 80227
MLS# 2802042Listed by: KELLER WILLIAMS ADVANTAGE REALTY LLC - Open Sat, 11am to 1pmNew
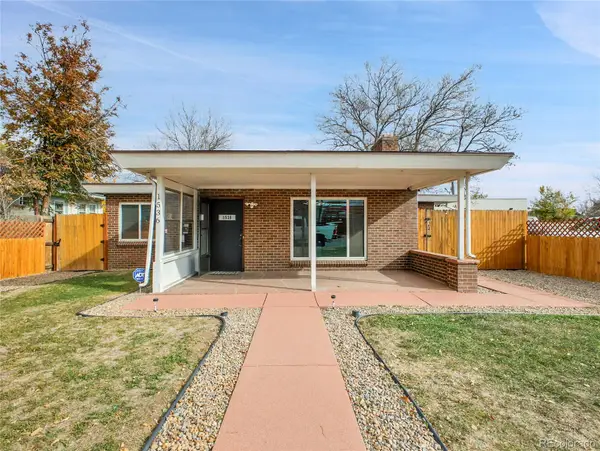 $499,900Active3 beds 1 baths1,265 sq. ft.
$499,900Active3 beds 1 baths1,265 sq. ft.1536 Benton Street, Lakewood, CO 80214
MLS# 2258655Listed by: LIV SOTHEBY'S INTERNATIONAL REALTY
