4270 S Yukon Way, Lakewood, CO 80235
Local realty services provided by:Better Homes and Gardens Real Estate Kenney & Company
Listed by: jeremiah maupin720-440-2156
Office: apex real estate advisors, llc.
MLS#:3640826
Source:ML
Price summary
- Price:$810,000
- Price per sq. ft.:$197.75
- Monthly HOA dues:$71
About this home
Discover the potential of this rare 11,761 SF property in the highly sought-after Marston Slopes neighborhood, where surrounding homes have sold in the millions. This beautiful cul-de-sac home is ready for your tasteful updates, making this a great chance to transform it into your dream home or next investment success. Upon entry, you will be greeted by a welcoming foyer, with adjacent living and dining room. Just past the entry lies the wide open eat in kitchen and main living room. The main floor is also adorned with a wonderful laundry room, bedroom with walk in closet, and a 3/4 bathroom. The 3 car garage and large driveway will give you plenty of room to entertain guests and park vehicles. Venture upstairs and experience a large main bedroom and 5 piece bathroom. Just down the hall are the two other bedrooms and full Jack-N-Jill bathroom. In the basement are two bedrooms (one with egress and one without), living room, and 3/4 bathroom for a total of 6 bedrooms and 4 bathrooms.
Property Highlights:
The property's location is impressive, with nearby beautiful parks, golf courses, and natural surroundings. Harriman Lake Park, Pinehurst Country Club, Marston Lake, Southwest Plaza Mall, Foothills Golf Course, Bear Creek Lake Park, Morrison, and Red Rocks Amphitheater - all just a short drive away.
Gorgeous Lot & Landscaping: Mature trees, fruit trees, a tranquil garden, and a private pond (in need of repair) create a peaceful retreat.
High Potential: The home needs some repairs—perfect for buyers who want to add value through updates or renovations.
Solid Value: Priced competitively to reflect its condition while leaving room for instant equity.
Basement Finish completed years ago without building permits.
BUYERS/AGENTS TO VERIFY ALL INFORMATION. WE BELIEVE THE SOURCES OF INFORMATION TO BE RELIABLE, BUT NO WARRANTIES OR REPRESENTATIONS ARE MADE AS TO THE ACCURACY OF THE FOREGOING INFORMATION.
Contact an agent
Home facts
- Year built:1994
- Listing ID #:3640826
Rooms and interior
- Bedrooms:5
- Total bathrooms:4
- Full bathrooms:2
- Living area:4,096 sq. ft.
Heating and cooling
- Cooling:Evaporative Cooling
- Heating:Forced Air
Structure and exterior
- Roof:Shingle
- Year built:1994
- Building area:4,096 sq. ft.
- Lot area:0.27 Acres
Schools
- High school:Bear Creek
- Middle school:Carmody
- Elementary school:Westgate
Utilities
- Water:Public
- Sewer:Public Sewer
Finances and disclosures
- Price:$810,000
- Price per sq. ft.:$197.75
- Tax amount:$3,744 (2024)
New listings near 4270 S Yukon Way
- New
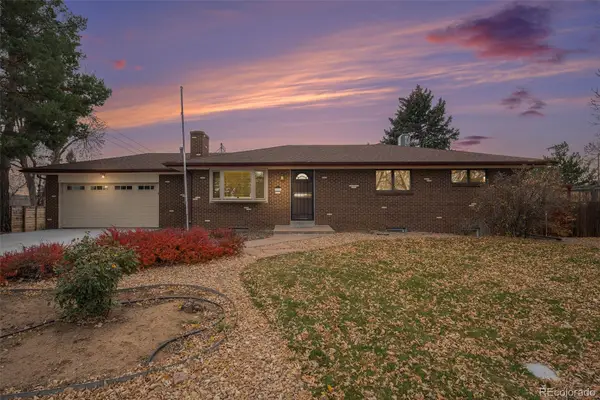 $560,000Active4 beds 4 baths3,796 sq. ft.
$560,000Active4 beds 4 baths3,796 sq. ft.7420 W Arizona Place, Lakewood, CO 80232
MLS# 2047461Listed by: DISTINCT REAL ESTATE LLC - New
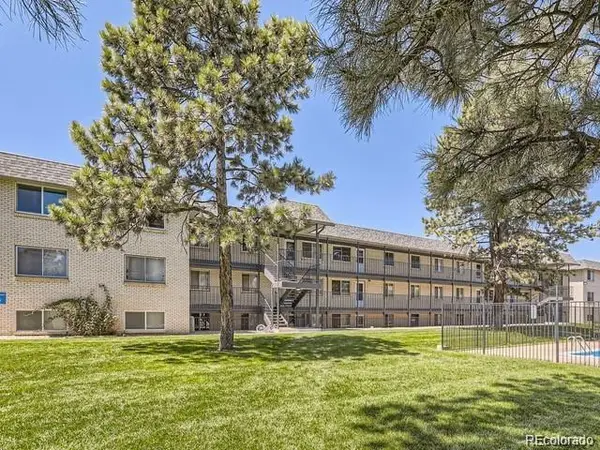 $199,900Active2 beds 2 baths800 sq. ft.
$199,900Active2 beds 2 baths800 sq. ft.1723 N Robb Street #56, Lakewood, CO 80215
MLS# 9918051Listed by: RE/MAX PROFESSIONALS - New
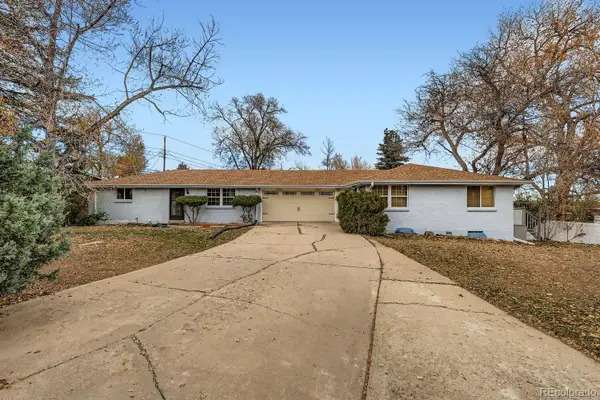 $800,000Active5 beds 3 baths2,774 sq. ft.
$800,000Active5 beds 3 baths2,774 sq. ft.10605 W Dakota Avenue, Lakewood, CO 80226
MLS# 7464569Listed by: FIVE FOUR REAL ESTATE, LLC - Coming Soon
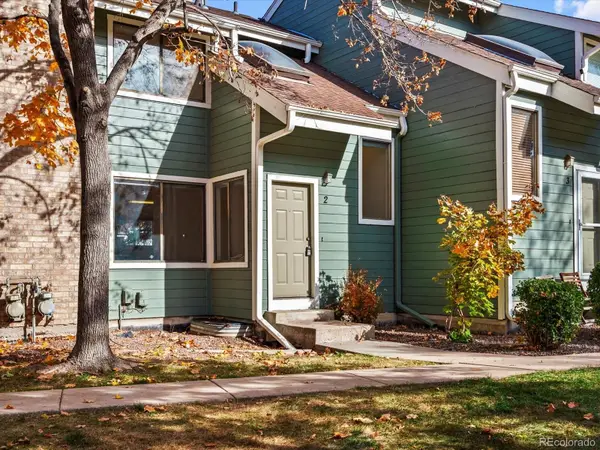 $375,000Coming Soon2 beds 2 baths
$375,000Coming Soon2 beds 2 baths8783 W Cornell Avenue #2, Lakewood, CO 80227
MLS# 1803181Listed by: YOUR CASTLE REAL ESTATE INC - New
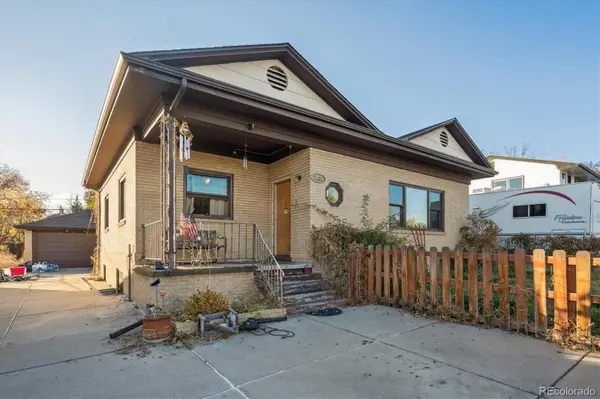 $530,000Active4 beds 2 baths2,106 sq. ft.
$530,000Active4 beds 2 baths2,106 sq. ft.1651 Routt Street, Lakewood, CO 80215
MLS# 2161328Listed by: STATE 38 REAL ESTATE INVESTMENT AND CAPITAL LLC - New
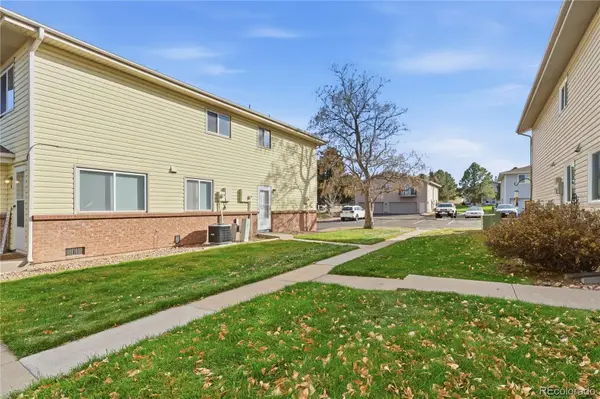 $265,000Active2 beds 1 baths860 sq. ft.
$265,000Active2 beds 1 baths860 sq. ft.3225 S Garrison Street #12, Lakewood, CO 80227
MLS# 6283231Listed by: MB NORTHOUSE REALTY INC - New
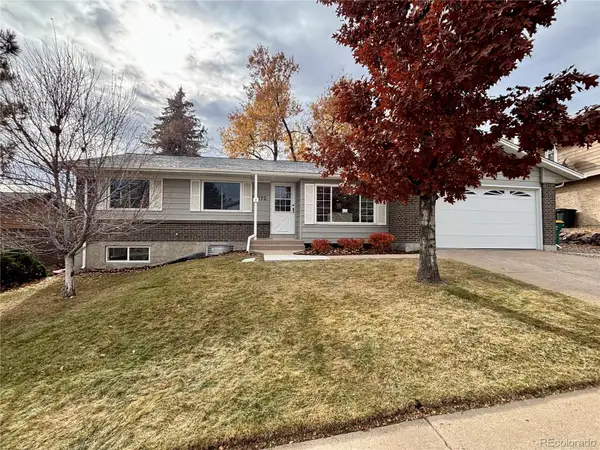 $775,000Active4 beds 3 baths2,592 sq. ft.
$775,000Active4 beds 3 baths2,592 sq. ft.13172 W Montana Avenue, Lakewood, CO 80228
MLS# 1816185Listed by: JDI INVESTMENTS - Open Sat, 12 to 3pmNew
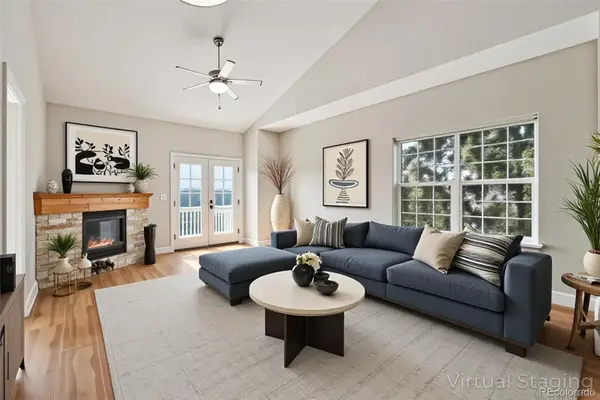 $575,000Active3 beds 3 baths2,161 sq. ft.
$575,000Active3 beds 3 baths2,161 sq. ft.6703 W Yale Avenue, Lakewood, CO 80227
MLS# 8618560Listed by: WORTH CLARK REALTY - New
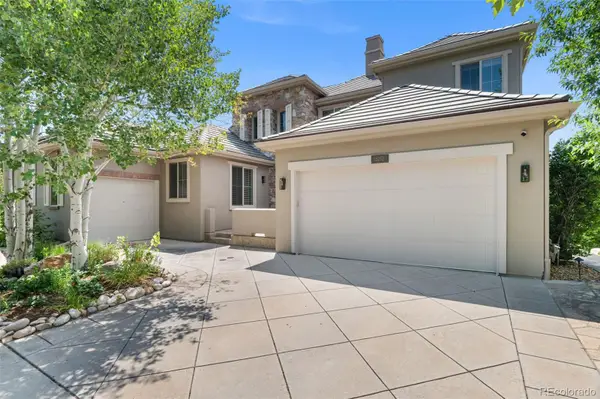 $1,598,000Active4 beds 5 baths4,971 sq. ft.
$1,598,000Active4 beds 5 baths4,971 sq. ft.15252 W Warren Dr, Lakewood, CO 80228
MLS# 7201013Listed by: EQUITY COLORADO REAL ESTATE - New
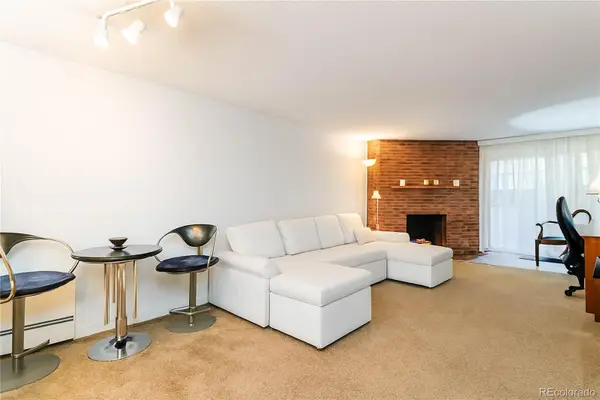 $220,000Active2 beds 1 baths786 sq. ft.
$220,000Active2 beds 1 baths786 sq. ft.1390 Everett Court #111, Lakewood, CO 80215
MLS# 8575609Listed by: COMPASS - DENVER
