6703 W Yale Avenue, Lakewood, CO 80227
Local realty services provided by:Better Homes and Gardens Real Estate Kenney & Company
Listed by: leslie lowerylowerylesliea@gmail.com,303-931-4672
Office: worth clark realty
MLS#:8618560
Source:ML
Price summary
- Price:$575,000
- Price per sq. ft.:$266.08
- Monthly HOA dues:$389
About this home
Breathtaking Mountain Views | Modern Comfort | Low-Maintenance Living Duplex in Lakewood!
Discover the rare opportunity to own one of the most private and scenic homes in Thraemoor in the Park. With unmatched mountain and valley views, this impeccably maintained 3-bedroom, 3-bath duplex townhouse blends low-maintenance ease with high-end upgrades.
The bright, open floor plan features vaulted ceilings, custom window treatments, and luxury vinyl plank flooring throughout. The living room’s gas fireplace offers both ambiance and efficient warmth, while expansive windows frame panoramic Front Range views. The kitchen shines with roll-out cabinet shelves, large storage drawers, a Lazy Susan, under-cabinet lighting, a custom tile backsplash, and a breakfast bar—perfect for casual dining.
The main floor primary suite is a peaceful retreat with a walk-in closet, five-piece bath, and serene mountain vistas. Upstairs, an expansive loft with a closet makes the perfect home office, guest suite, or recreation room—complete with sweeping views. The walkout garden-level basement adds two large bedrooms, high ceilings, natural light, and a spacious full bath—ideal for multi-generational living or guests.
Outdoor living is effortless with a private Trex deck for grilling and sunset watching, plus a lower patio overlooking open space. A built-in workbench in the garage, radon mitigation system, and newly painted interior ensure both comfort and confidence. HOA covers landscaping, exterior maintenance, and snow removal for truly lock-and-leave living.
Nestled next to trails and open space—and next door to the former home of Colorado photographer John Fielder—this peaceful enclave rarely has homes for sale, and none offer views like these. Don’t miss your chance to own this exceptional residence. Be sure to catch the 3D virtual tour/interactive floor plan for a virtual walk through!
Contact an agent
Home facts
- Year built:2007
- Listing ID #:8618560
Rooms and interior
- Bedrooms:3
- Total bathrooms:3
- Full bathrooms:2
- Half bathrooms:1
- Living area:2,161 sq. ft.
Heating and cooling
- Cooling:Central Air
- Heating:Forced Air, Natural Gas
Structure and exterior
- Roof:Composition
- Year built:2007
- Building area:2,161 sq. ft.
Schools
- High school:Bear Creek
- Middle school:Carmody
- Elementary school:Westgate
Utilities
- Water:Public
- Sewer:Public Sewer
Finances and disclosures
- Price:$575,000
- Price per sq. ft.:$266.08
- Tax amount:$3,200 (2024)
New listings near 6703 W Yale Avenue
- New
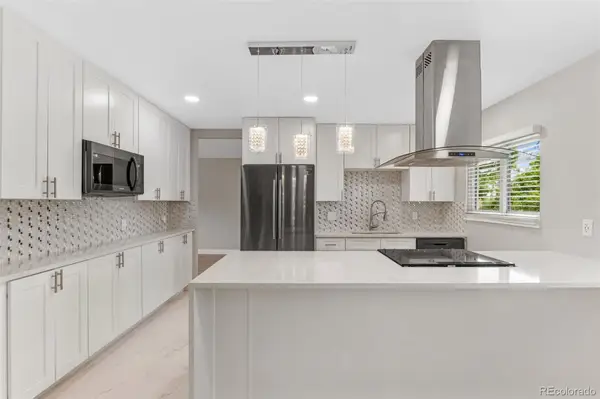 $730,000Active-- beds -- baths2,903 sq. ft.
$730,000Active-- beds -- baths2,903 sq. ft.12992 W Jewell Circle, Lakewood, CO 80228
MLS# 6121228Listed by: KELLER WILLIAMS INTEGRITY REAL ESTATE LLC - New
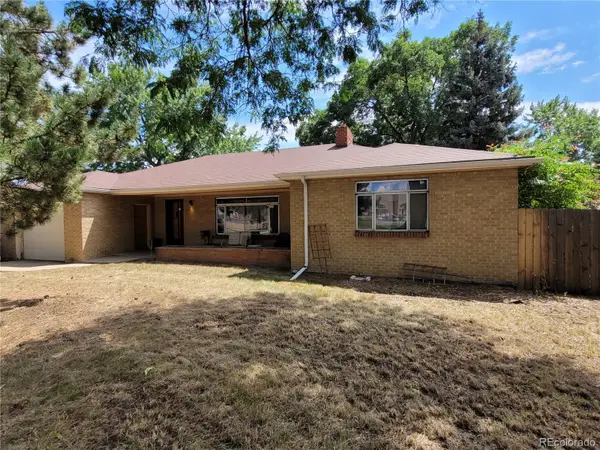 $589,500Active5 beds 2 baths3,426 sq. ft.
$589,500Active5 beds 2 baths3,426 sq. ft.2110 Vance Street, Lakewood, CO 80214
MLS# 7136111Listed by: KELLER WILLIAMS DTC - New
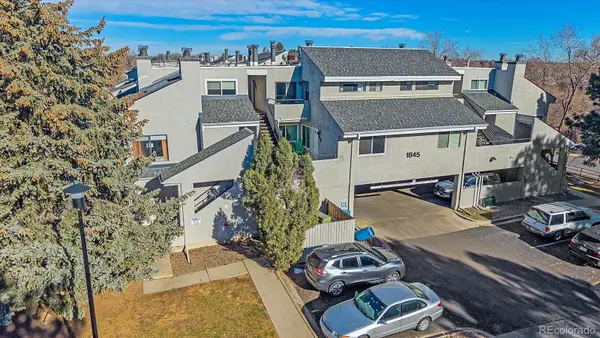 $265,000Active2 beds 1 baths746 sq. ft.
$265,000Active2 beds 1 baths746 sq. ft.1845 Kendall Street #221B, Lakewood, CO 80214
MLS# 7674097Listed by: MADISON & COMPANY PROPERTIES - New
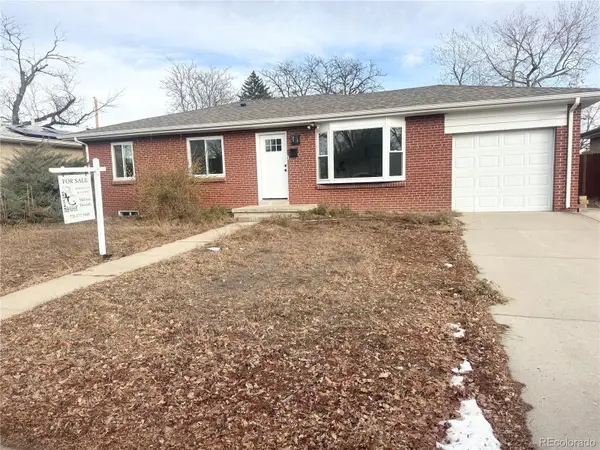 $570,000Active4 beds 3 baths2,184 sq. ft.
$570,000Active4 beds 3 baths2,184 sq. ft.1318 S Ingalls Street, Lakewood, CO 80232
MLS# 9209935Listed by: BROKERS GUILD HOMES - New
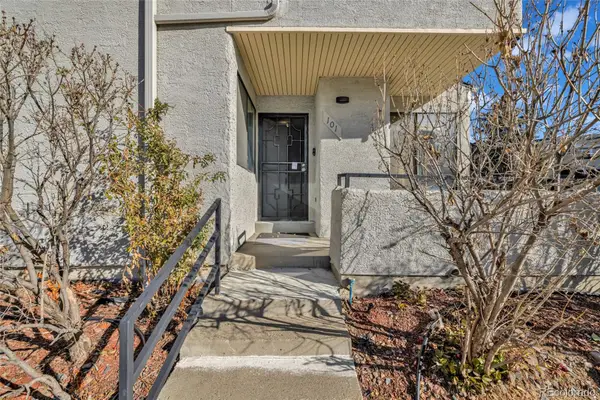 $240,000Active1 beds 1 baths580 sq. ft.
$240,000Active1 beds 1 baths580 sq. ft.1830 Newland Court #101, Lakewood, CO 80214
MLS# 3969613Listed by: ERICA KALKOFEN REAL ESTATE, LLC - New
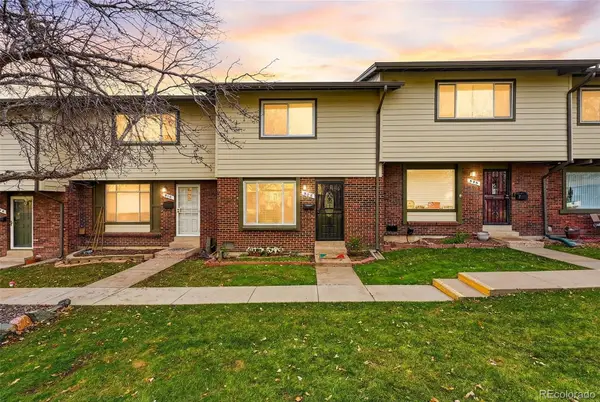 $380,000Active2 beds 2 baths1,040 sq. ft.
$380,000Active2 beds 2 baths1,040 sq. ft.508 S Carr Street #118, Lakewood, CO 80226
MLS# 8390668Listed by: COMPASS - DENVER - New
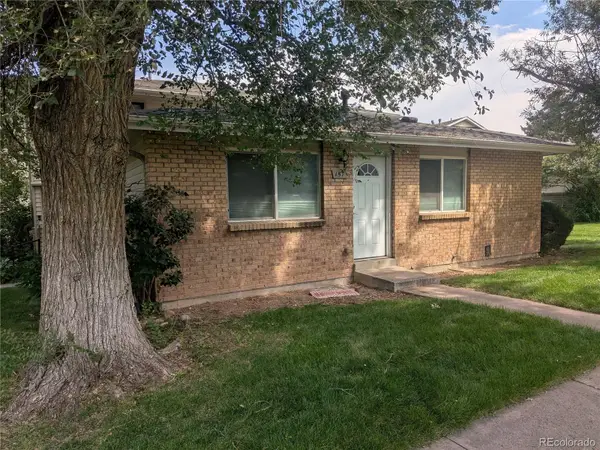 $259,900Active2 beds 1 baths837 sq. ft.
$259,900Active2 beds 1 baths837 sq. ft.3351 S Field Street #157, Lakewood, CO 80227
MLS# 7360513Listed by: WELCOME HOME REAL ESTATE LLC - Open Sat, 11am to 4pmNew
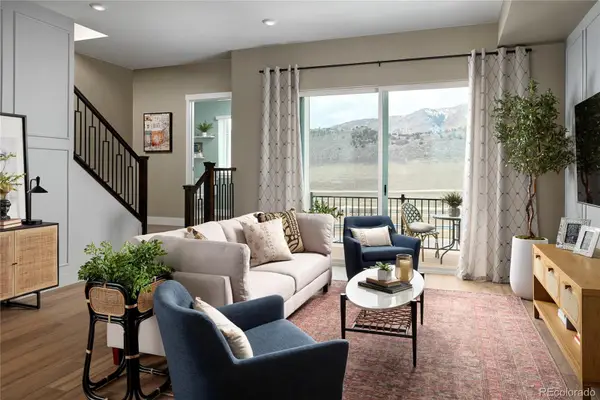 $647,484Active3 beds 4 baths1,786 sq. ft.
$647,484Active3 beds 4 baths1,786 sq. ft.15508 W Washburn Avenue, Lakewood, CO 80228
MLS# 9959126Listed by: FIRST SUMMIT REALTY - New
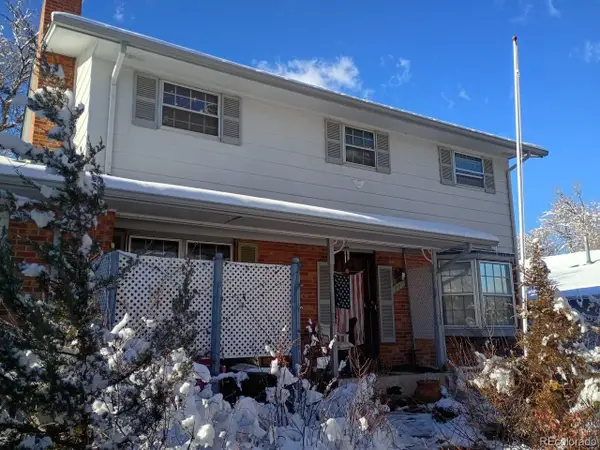 $599,950Active4 beds 3 baths2,820 sq. ft.
$599,950Active4 beds 3 baths2,820 sq. ft.795 S Moore Street, Lakewood, CO 80226
MLS# 9393932Listed by: NORTHSIDE REAL ESTATE GROUP LLC - New
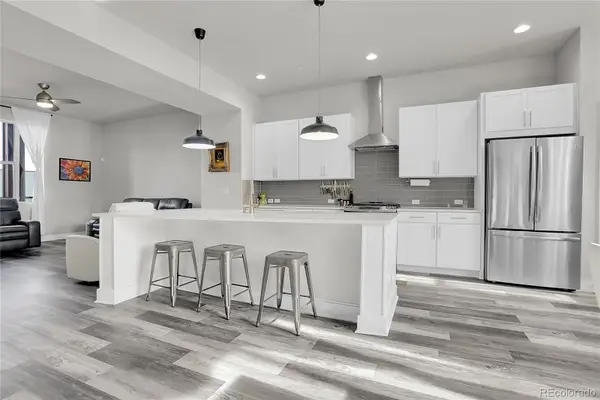 $675,000Active3 beds 4 baths2,062 sq. ft.
$675,000Active3 beds 4 baths2,062 sq. ft.7040 W Alaska Drive, Lakewood, CO 80226
MLS# 5852718Listed by: 1 PERCENT LISTS MILE HIGH
