7309 W Hampden Avenue #4303, Lakewood, CO 80227
Local realty services provided by:Better Homes and Gardens Real Estate Kenney & Company
Listed by: tonya godwinTonyaCOrealtor@gmail.com,720-670-6901
Office: live.laugh.denver. real estate group
MLS#:5347401
Source:ML
Price summary
- Price:$284,000
- Price per sq. ft.:$308.03
- Monthly HOA dues:$320
About this home
Updated & Inviting Townhome in Prime Lakewood Location!! Welcome home to this beautifully updated 2-bedroom townhome in the heart of Lakewood! You’ll love the unbeatable location — just a short stroll to grocery stores, restaurants, and even a local favorite doughnut spot- with quick access to major highways for an easy commute. Inside, the Kitchen has been thoughtfully reconfigured with convenience in mind. Adding a pantry, new cabinets, new sleek countertops, modern finishes and new stainless steel appliances. The kitchen, living room and dining area all flow seamlessly in this open and inviting layout, perfect for relaxing or entertaining. The Stairs have been finished with real wood creating a touch of warmth and a nook created underneath, would make a great space for a desk or additional storage. Upstairs, two spacious bedrooms offer great natural light and privacy, along with a well-appointed full bath. The primary bedroom boasts a large Walk in closet. Enjoy the lush, community-maintained green space right outside your door, or take a short walk to the neighborhood pool — the ideal spot to unwind on warm summer days. With modern updates, a fantastic location, and an affordable price point, this home is a wonderful opportunity — especially for first-time buyers!
Contact an agent
Home facts
- Year built:1972
- Listing ID #:5347401
Rooms and interior
- Bedrooms:2
- Total bathrooms:1
- Full bathrooms:1
- Living area:922 sq. ft.
Heating and cooling
- Cooling:Air Conditioning-Room, Attic Fan
- Heating:Baseboard, Hot Water, Natural Gas
Structure and exterior
- Roof:Composition
- Year built:1972
- Building area:922 sq. ft.
Schools
- High school:Bear Creek
- Middle school:Carmody
- Elementary school:Westgate
Utilities
- Water:Public
- Sewer:Public Sewer
Finances and disclosures
- Price:$284,000
- Price per sq. ft.:$308.03
- Tax amount:$1,318 (2024)
New listings near 7309 W Hampden Avenue #4303
- Coming Soon
 $389,000Coming Soon3 beds 3 baths
$389,000Coming Soon3 beds 3 baths12410 W Virginia Avenue, Lakewood, CO 80228
MLS# 3692916Listed by: GUIDE REAL ESTATE - Coming SoonOpen Sun, 12 to 2pm
 $850,000Coming Soon5 beds 3 baths
$850,000Coming Soon5 beds 3 baths5860 W Atlantic Drive, Lakewood, CO 80227
MLS# 8316419Listed by: EXIT REALTY DTC, CHERRY CREEK, PIKES PEAK. - New
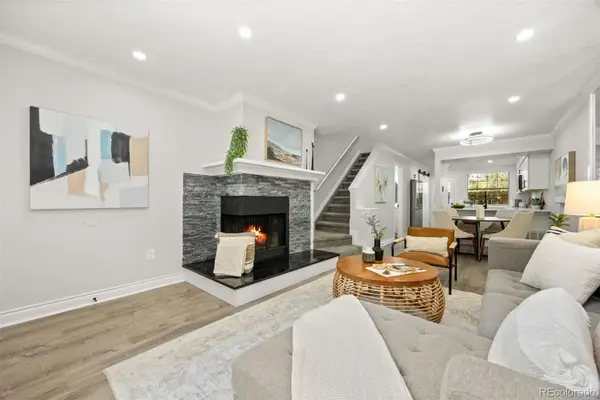 $400,000Active2 beds 3 baths1,054 sq. ft.
$400,000Active2 beds 3 baths1,054 sq. ft.1982 Newland Court, Lakewood, CO 80214
MLS# 4419106Listed by: YOUR CASTLE REAL ESTATE INC - Open Sat, 11am to 2pmNew
 $675,000Active3 beds 3 baths2,620 sq. ft.
$675,000Active3 beds 3 baths2,620 sq. ft.12558 W Maryland Place, Lakewood, CO 80228
MLS# 7735184Listed by: KELLER WILLIAMS ADVANTAGE REALTY LLC - Coming SoonOpen Sat, 11am to 2pm
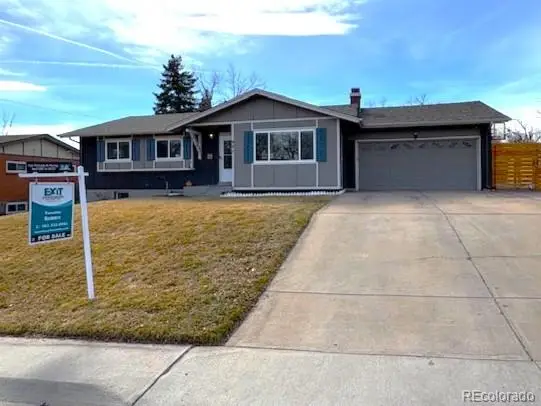 $640,000Coming Soon4 beds 3 baths
$640,000Coming Soon4 beds 3 baths921 S Taft Street, Lakewood, CO 80228
MLS# 6925800Listed by: EXIT REALTY DTC, CHERRY CREEK, PIKES PEAK. - New
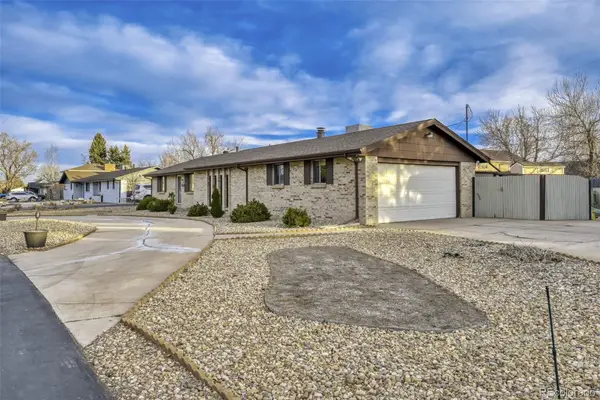 $699,000Active3 beds 2 baths2,202 sq. ft.
$699,000Active3 beds 2 baths2,202 sq. ft.10220 Carmody Lane, Lakewood, CO 80227
MLS# 8512068Listed by: THE OLD COUNTRY REAL ESTATE GROUP LLC - New
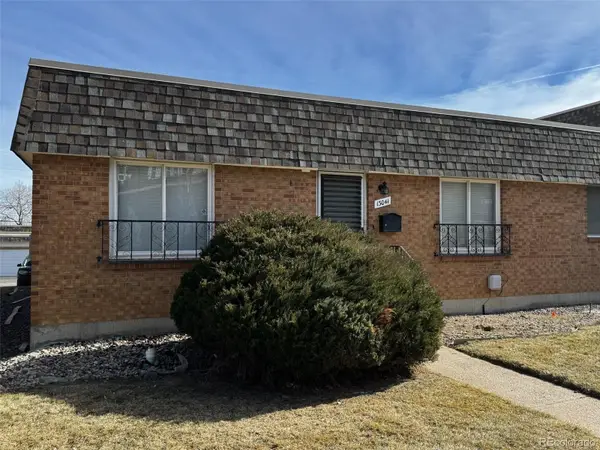 $399,500Active2 beds 2 baths1,350 sq. ft.
$399,500Active2 beds 2 baths1,350 sq. ft.13041 W Ohio Avenue, Lakewood, CO 80228
MLS# 9926011Listed by: RE/MAX PROFESSIONALS - New
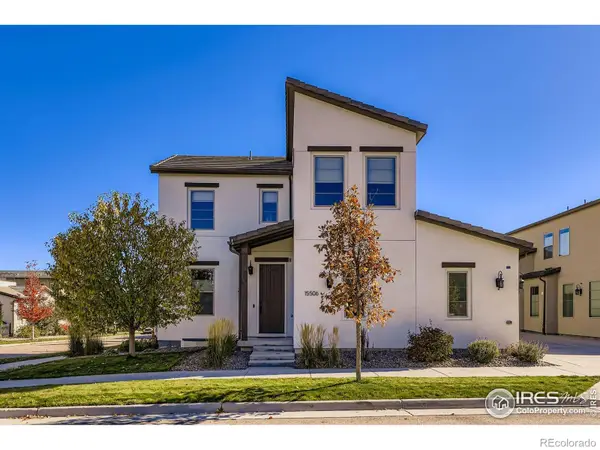 $969,900Active4 beds 4 baths3,164 sq. ft.
$969,900Active4 beds 4 baths3,164 sq. ft.15506 W La Salle Place, Lakewood, CO 80228
MLS# IR1051307Listed by: COMPASS-DENVER - Coming Soon
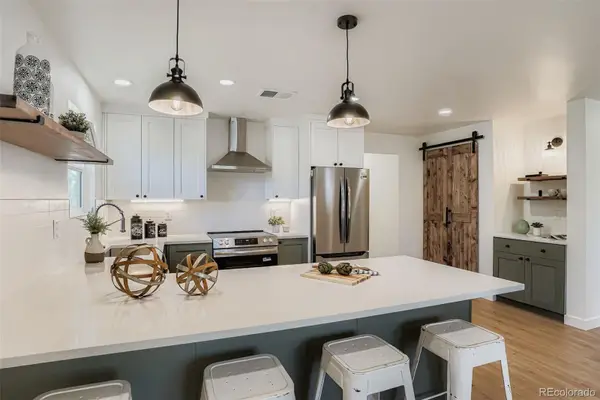 $635,000Coming Soon3 beds 2 baths
$635,000Coming Soon3 beds 2 baths315 Depew Street, Lakewood, CO 80226
MLS# 1705082Listed by: THRIVE REAL ESTATE GROUP - Coming Soon
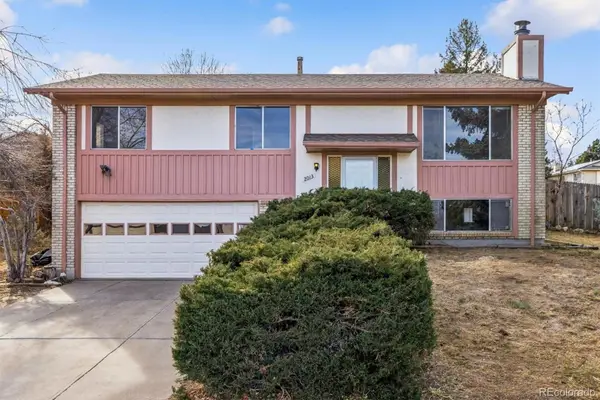 $569,900Coming Soon3 beds 3 baths
$569,900Coming Soon3 beds 3 baths2013 S Yank Way, Lakewood, CO 80228
MLS# 2212016Listed by: REALTY PROFESSIONALS LLC

