7309 W Hampden Avenue #4304, Lakewood, CO 80227
Local realty services provided by:Better Homes and Gardens Real Estate Kenney & Company
Listed by: rose p. wickwirerose.wickwire@compass.com,303-906-6157
Office: compass - denver
MLS#:9769476
Source:ML
Price summary
- Price:$280,000
- Price per sq. ft.:$295.98
- Monthly HOA dues:$330
About this home
Experience the charm of this bright and updated 2-bedroom, 1-bath townhome complete with an attached garage. This home boasts an open floor plan on the upper level, complemented by a modernized kitchen outfitted with stainless steel appliances. Enjoy new carpet flooring throughout, as well as a washer and dryer for added convenience. The remodeled bathroom features a contemporary vanity, stylish tile work, and a new toiletThe freshly applied neutral paint adds a crisp, clean feel to the space.
Step out onto the balcony from the living room to take in the breathtaking mountain views and sunsets. The prime location offers proximity to hiking and biking trails, local restaurants, coffee shops, Red Rocks, Chatfield Reservoir, and the mountains. Plus, a dog park is just a short stroll away.
Guests will appreciate plenty of additional parking, while the beautifully maintained grounds feature lush trees, grassy areas, and vibrant flowers. Enjoy the pool located just a few steps from your door. Additional storage can be found in the garage, and there is a dedicated parking space behind the garage door. This outstanding unit is move-in ready and waiting to be your next home!
Contact an agent
Home facts
- Year built:1972
- Listing ID #:9769476
Rooms and interior
- Bedrooms:2
- Total bathrooms:1
- Full bathrooms:1
- Living area:946 sq. ft.
Heating and cooling
- Cooling:Air Conditioning-Room
- Heating:Baseboard, Hot Water
Structure and exterior
- Roof:Composition
- Year built:1972
- Building area:946 sq. ft.
Schools
- High school:Bear Creek
- Middle school:Carmody
- Elementary school:Westgate
Utilities
- Water:Public
- Sewer:Public Sewer
Finances and disclosures
- Price:$280,000
- Price per sq. ft.:$295.98
- Tax amount:$1,567 (2024)
New listings near 7309 W Hampden Avenue #4304
- New
 $1,479,000Active4 beds 5 baths2,688 sq. ft.
$1,479,000Active4 beds 5 baths2,688 sq. ft.3323 S Newcombe Street, Lakewood, CO 80227
MLS# 6092079Listed by: HOMESMART REALTY - New
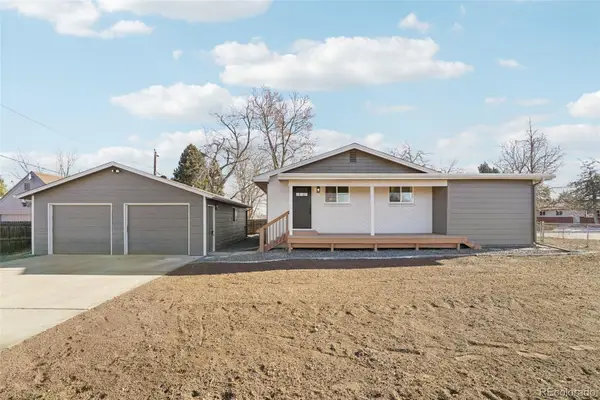 $585,000Active4 beds 2 baths2,519 sq. ft.
$585,000Active4 beds 2 baths2,519 sq. ft.1600 S Wadsworth Boulevard, Lakewood, CO 80232
MLS# 6751377Listed by: STONEY CREEK PROPERTIES - New
 $330,000Active3 beds 2 baths1,800 sq. ft.
$330,000Active3 beds 2 baths1,800 sq. ft.2051 S Balsam Street, Lakewood, CO 80227
MLS# 7465857Listed by: BROKERS GUILD HOMES - New
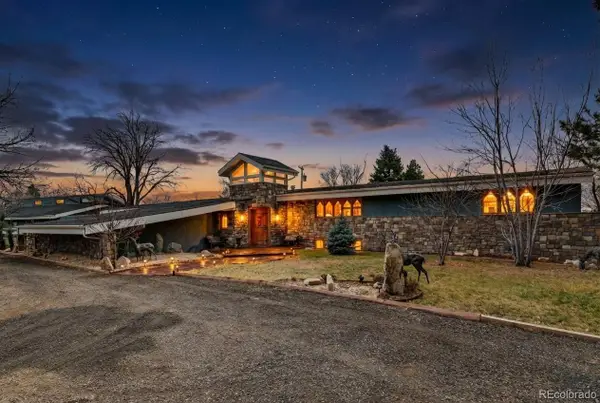 $4,499,000Active4 beds 4 baths4,771 sq. ft.
$4,499,000Active4 beds 4 baths4,771 sq. ft.7272 W Quincy Avenue, Littleton, CO 80123
MLS# 9650720Listed by: KEY REAL ESTATE GROUP LLC - New
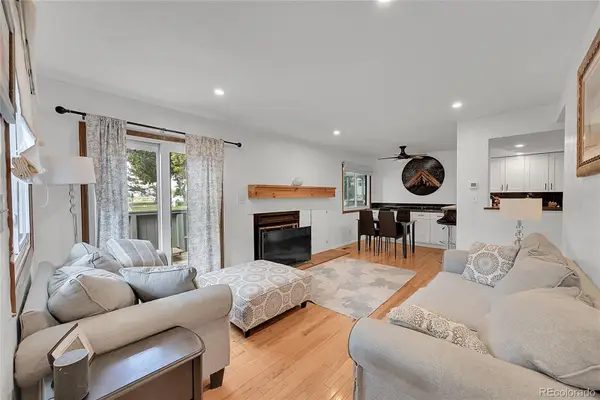 $385,000Active3 beds 3 baths1,716 sq. ft.
$385,000Active3 beds 3 baths1,716 sq. ft.10430 W Jewell Avenue #B, Lakewood, CO 80232
MLS# 1951882Listed by: INTEGRITY REAL ESTATE GROUP - New
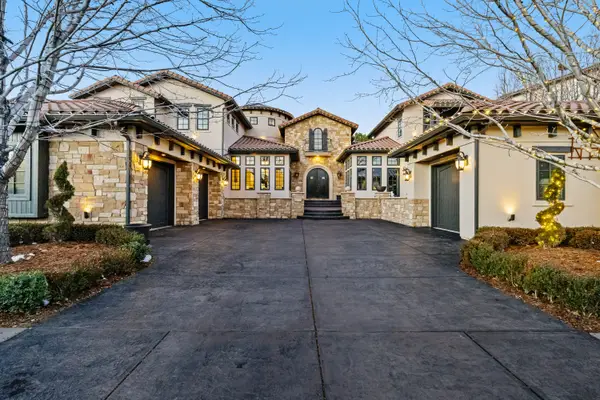 $2,995,000Active7 beds 10 baths8,657 sq. ft.
$2,995,000Active7 beds 10 baths8,657 sq. ft.15259 W Evans Place, Lakewood, CO 80228
MLS# 7166659Listed by: LIV SOTHEBY'S INTERNATIONAL REALTY - Open Sat, 12:30 to 2:30pmNew
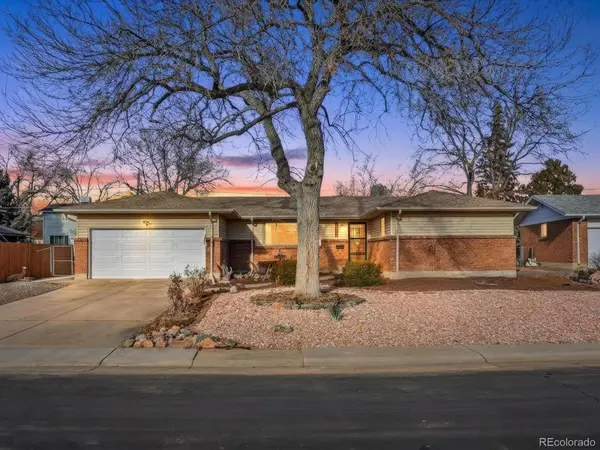 $650,000Active3 beds 3 baths2,392 sq. ft.
$650,000Active3 beds 3 baths2,392 sq. ft.9561 W Tennessee Avenue, Lakewood, CO 80226
MLS# 8389751Listed by: FULL CIRCLE REALTY CO - New
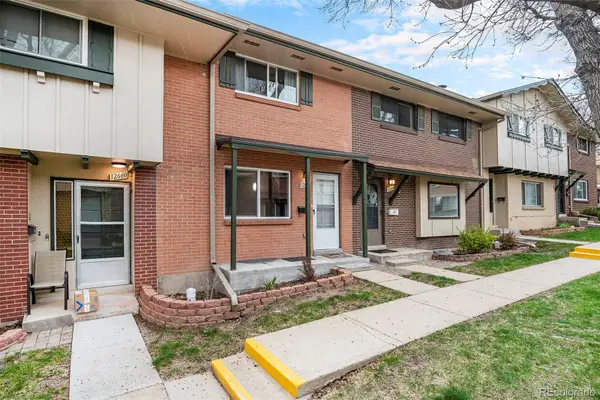 $380,000Active3 beds 3 baths1,680 sq. ft.
$380,000Active3 beds 3 baths1,680 sq. ft.12662 W Virginia Avenue, Lakewood, CO 80228
MLS# 8405052Listed by: EXP REALTY, LLC - Coming Soon
 $559,000Coming Soon2 beds 2 baths
$559,000Coming Soon2 beds 2 baths6875 W 16th Avenue, Lakewood, CO 80214
MLS# 8185157Listed by: SORELLA REAL ESTATE - New
 $479,000Active3 beds 1 baths2,066 sq. ft.
$479,000Active3 beds 1 baths2,066 sq. ft.7520 W Oregon Drive, Lakewood, CO 80232
MLS# 7458583Listed by: HOMESMART
