4516 Del Colina Way, Laporte, CO 80535
Local realty services provided by:Better Homes and Gardens Real Estate Kenney & Company
4516 Del Colina Way,Laporte, CO 80535
$1,779,449
- 5 Beds
- 4 Baths
- 4,583 sq. ft.
- Single family
- Active
Listed by: siduri taylor9704131260
Office: c3 real estate solutions, llc.
MLS#:IR1042806
Source:ML
Price summary
- Price:$1,779,449
- Price per sq. ft.:$388.27
- Monthly HOA dues:$41.67
About this home
Now is the the time! Take advantage of the market & this incredible opportunity to own this carefully constructed, custom built home designed by local architect Brian Majeski, Rural/Urban Design! Nestled on over 5 picturesque acres of rolling pastures, dramatic rock outcroppings, & sweeping 360' views, the home was designed with 5 spacious bedrooms, a large recreation room (with walk-in closet), 4 full baths, & a spectacular walk-out basement with a serene private patio. Stacked windows & soaring ceilings compliment the open concept floor plan & beautiful modern finishes. Custom Tharp cabinets, Jon Boos island, & site-finished hickory floors throughout demonstrate fine attention to detail. The spacious primary has a 5-piece bath, 2 walk in closets, & its own private balcony. Don't miss the charming loft in the second upstairs bedroom or the huge bonus space above the garage. (Included in square footage as 621 sqft of unfinished space with no heat source.) Incredible views from every window & a lovely wrap around deck bring the outdoors in. Outside you will find usable acreage & multiple choices to enjoy your land. Unwind on your front porch, the private balcony off the primary bedroom, the main level decking, or the lovely patio off the walk out. Horses are welcome for the equine lover! Remarkable unique rock outcroppings provide an amazing area for camping, relaxing around the fire, or watching the sunset over the mountains. Incredible potential to build something amazing on the rock ledge and expansive grounds or put in an ADU. The property is fully fenced to keep pets & horses in. An oversized 3 car garage, insulated finished walls, will fit your cars, bikes, boards, & more. Perfectly located just minutes from both Old Town Fort Collins, Horsetooth Reservoir, & the scenic Poudre Canyon, this property offers the perfect blend of convenience & tranquility whether you're seeking entertainment & shopping or outdoor adventures. The best Northern Colorado has to offer!
Contact an agent
Home facts
- Year built:2020
- Listing ID #:IR1042806
Rooms and interior
- Bedrooms:5
- Total bathrooms:4
- Full bathrooms:4
- Living area:4,583 sq. ft.
Heating and cooling
- Cooling:Central Air
- Heating:Forced Air
Structure and exterior
- Roof:Composition, Metal
- Year built:2020
- Building area:4,583 sq. ft.
- Lot area:5.35 Acres
Schools
- High school:Poudre
- Middle school:Cache La Poudre
- Elementary school:Cache La Poudre
Utilities
- Water:Public
Finances and disclosures
- Price:$1,779,449
- Price per sq. ft.:$388.27
- Tax amount:$11,273 (2024)
New listings near 4516 Del Colina Way
- New
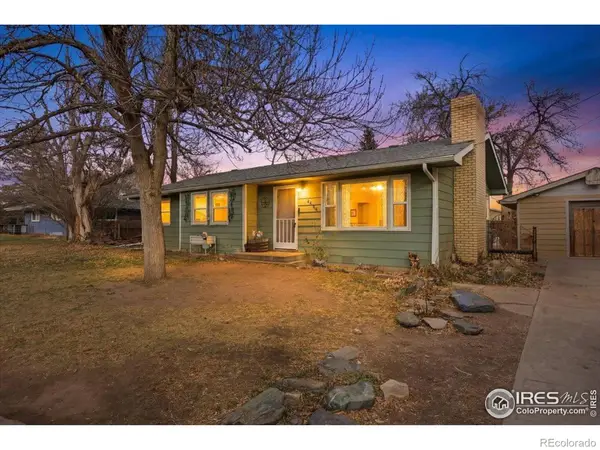 $395,000Active3 beds 1 baths1,131 sq. ft.
$395,000Active3 beds 1 baths1,131 sq. ft.3404 Vernon Drive, Laporte, CO 80535
MLS# IR1048698Listed by: C3 REAL ESTATE SOLUTIONS, LLC  $849,000Active2 beds 2 baths1,748 sq. ft.
$849,000Active2 beds 2 baths1,748 sq. ft.3308 Innisfree Lane, Laporte, CO 80535
MLS# IR1047819Listed by: BETTER HOMES AND GARDENS REAL ESTATE - NEUHAUS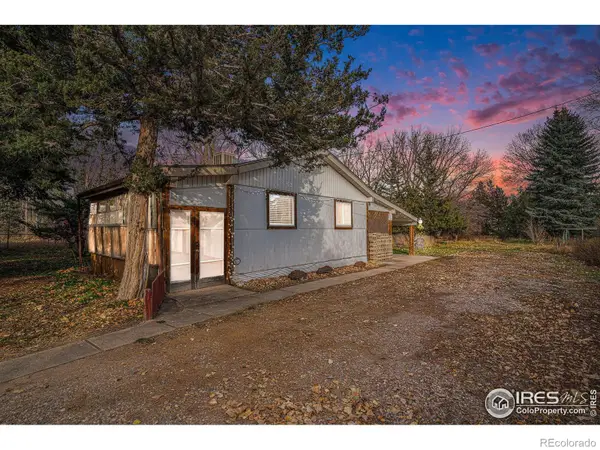 $330,000Pending2 beds 2 baths1,080 sq. ft.
$330,000Pending2 beds 2 baths1,080 sq. ft.2926 Farview Drive, Fort Collins, CO 80524
MLS# IR1047698Listed by: RE/MAX ADVANCED INC.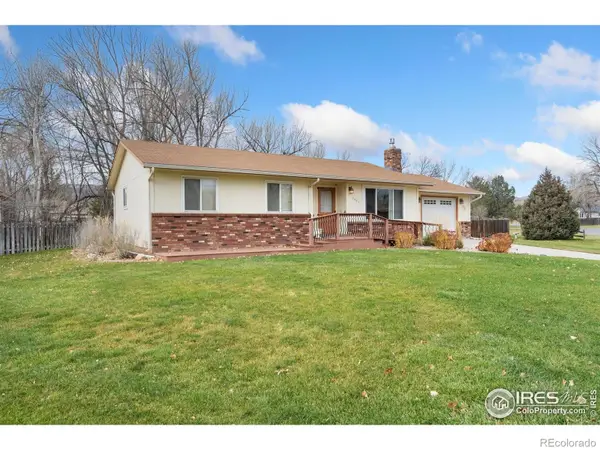 $415,000Active3 beds 1 baths1,024 sq. ft.
$415,000Active3 beds 1 baths1,024 sq. ft.2921 Loch Lomond Drive, Laporte, CO 80535
MLS# IR1047630Listed by: GROUP MULBERRY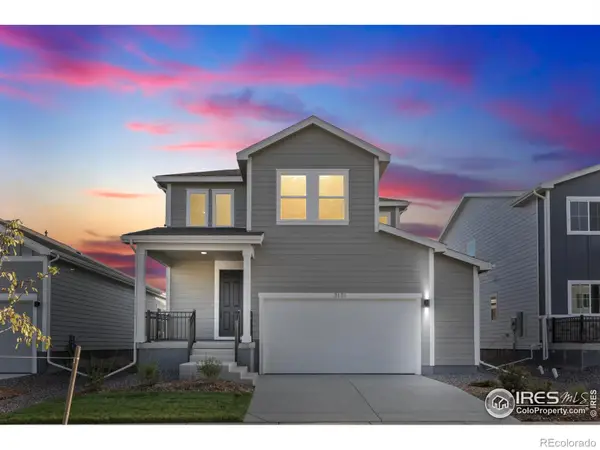 $550,000Active3 beds 3 baths2,237 sq. ft.
$550,000Active3 beds 3 baths2,237 sq. ft.3171 Robud Farms Drive, Fort Collins, CO 80524
MLS# IR1046211Listed by: KELLER WILLIAMS-DTC $425,000Pending3 beds 1 baths994 sq. ft.
$425,000Pending3 beds 1 baths994 sq. ft.2824 N Overland Trail, Laporte, CO 80535
MLS# 9278134Listed by: MODESTATE $675,000Active15.94 Acres
$675,000Active15.94 Acres3501 Raptor Ridge Lane, Laporte, CO 80535
MLS# IR1044802Listed by: HAYDEN OUTDOORS - WINDSOR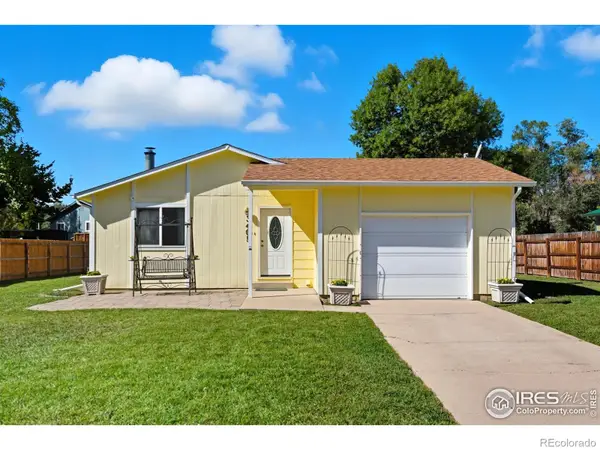 $417,000Active3 beds 1 baths1,118 sq. ft.
$417,000Active3 beds 1 baths1,118 sq. ft.3405 Post Road, Laporte, CO 80535
MLS# IR1044747Listed by: EXP REALTY - HUB $445,000Active3 beds 1 baths1,041 sq. ft.
$445,000Active3 beds 1 baths1,041 sq. ft.2816 W County Road 54g, Fort Collins, CO 80524
MLS# IR1044541Listed by: C3 REAL ESTATE SOLUTIONS, LLC
