11549 Haskell Creek Road, Larkspur, CO 80118
Local realty services provided by:Better Homes and Gardens Real Estate Kenney & Company
Listed by: brian cowdreybrian@briancowdrey.com,720-734-6688
Office: keller williams integrity real estate llc.
MLS#:4186381
Source:ML
Price summary
- Price:$1,000,000
- Price per sq. ft.:$272.18
About this home
Newly remodeled farmhouse w/ mother in law quarters and large barn! Set against wide-open Colorado skies on 10 private acres, this beautifully updated ranch delivers the rare combination of refined interiors, usable land & jaw-dropping mountain & meadow views in every direction. From sunrise to golden-hour sunsets over the buttes, the setting feels peaceful & secluded while remaining conveniently close to Castle Rock, Monument & I-25 for easy access to dining, shopping & daily essentials. Inside, the home unfolds w/ light-filled spaces & a thoughtfully designed open layout that feels both warm & refreshed. The remodeled kitchen anchors the main level w/ crisp quartz countertops, a statement island, modern cabinetry & stainless appliances, flowing effortlessly into the living & dining areas where oversized windows & a fireplace frame the surrounding landscape. A sunroom wrapped in glass offers panoramic views & opens directly to outdoor living spaces. The primary suite is a true sanctuary, featuring a completely renovated five-piece bath w/ soaking tub, expansive walk-in shower & elevated finishes that rival a luxury spa. Bedrooms on the main floor are generously sized, while the fully finished walkout lower level offers exceptional flexibility w/ a private entrance, full second kitchen, guest bedrooms & multiple living zones ideal for multigenerational living or long-term guests. Outdoors, the property is nothing short of extraordinary. Four fully fenced pastures, a spring-fed pond & irrigated meadows create a functional & picturesque homestead, while the impressive barn w/ stalls, water & power supports horses, livestock, hobbies or large equipment. Whether you envision weekend trail rides, evening gatherings around the fire pit, this property offers a lifestyle rooted in freedom, space & natural beauty. An additional two more barns & two more garages up to 3000 ft.² each, AND an ADU can be built on the property!
Contact an agent
Home facts
- Year built:1997
- Listing ID #:4186381
Rooms and interior
- Bedrooms:5
- Total bathrooms:3
- Full bathrooms:3
- Living area:3,674 sq. ft.
Heating and cooling
- Cooling:Air Conditioning-Room
- Heating:Pellet Stove, Propane, Wall Furnace
Structure and exterior
- Roof:Composition
- Year built:1997
- Building area:3,674 sq. ft.
- Lot area:10 Acres
Schools
- High school:Castle View
- Middle school:Castle Rock
- Elementary school:Larkspur
Utilities
- Water:Spring, Well
- Sewer:Septic Tank
Finances and disclosures
- Price:$1,000,000
- Price per sq. ft.:$272.18
- Tax amount:$4,061 (2024)
New listings near 11549 Haskell Creek Road
- New
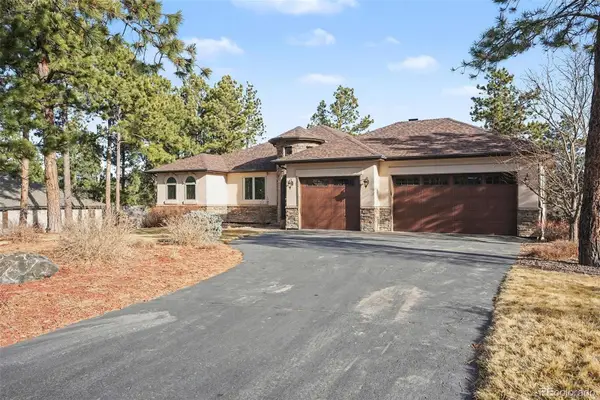 $1,249,000Active4 beds 4 baths4,991 sq. ft.
$1,249,000Active4 beds 4 baths4,991 sq. ft.7936 Monarch Road, Larkspur, CO 80118
MLS# 7530867Listed by: KELLER WILLIAMS INTEGRITY REAL ESTATE LLC - New
 $16,000Active0.9 Acres
$16,000Active0.9 Acres5881 Pawnee Road, Larkspur, CO 80118
MLS# 3416744Listed by: EXP REALTY, LLC - New
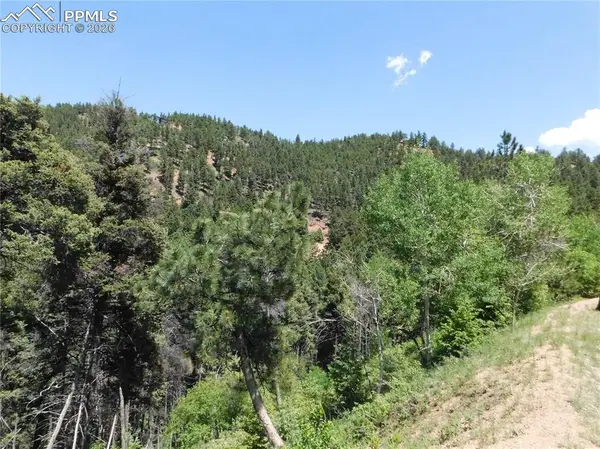 $69,900Active2.85 Acres
$69,900Active2.85 Acres13371 Spruce Creek Circle, Larkspur, CO 80118
MLS# 1940278Listed by: RESULTS REALTY OF COLORADO - New
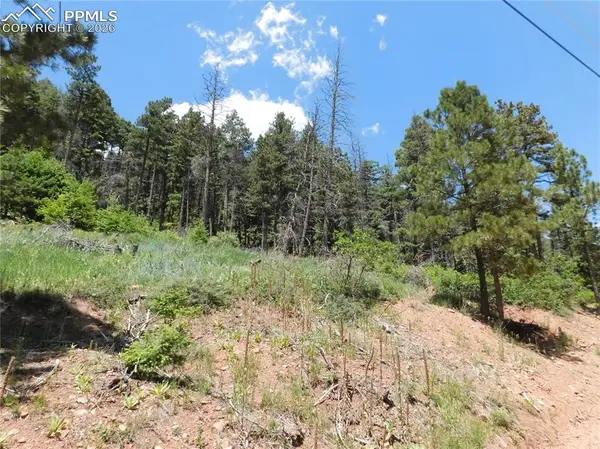 $74,900Active3.98 Acres
$74,900Active3.98 AcresLot 11 Woodmoor West Drive, Larkspur, CO 80118
MLS# 8125915Listed by: RESULTS REALTY OF COLORADO - New
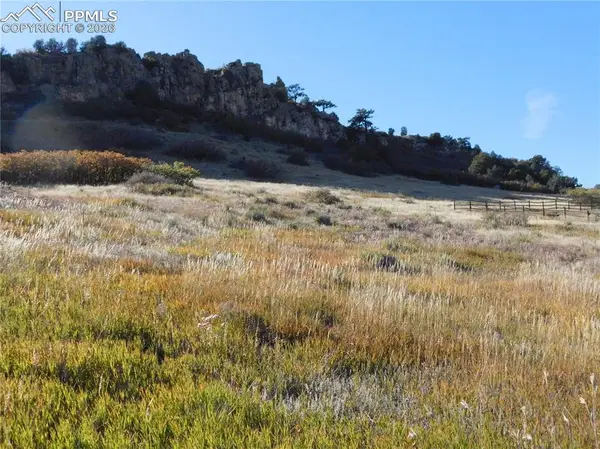 $199,900Active1 Acres
$199,900Active1 Acres5498 Country Club Drive, Larkspur, CO 80118
MLS# 9132505Listed by: RESULTS REALTY OF COLORADO - New
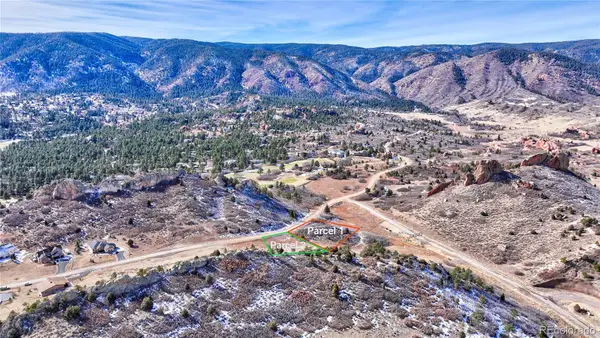 $93,000Active0.88 Acres
$93,000Active0.88 Acres5819 Country Club Drive, Larkspur, CO 80118
MLS# 4716551Listed by: R SQUARED REALTY EXPERTS - New
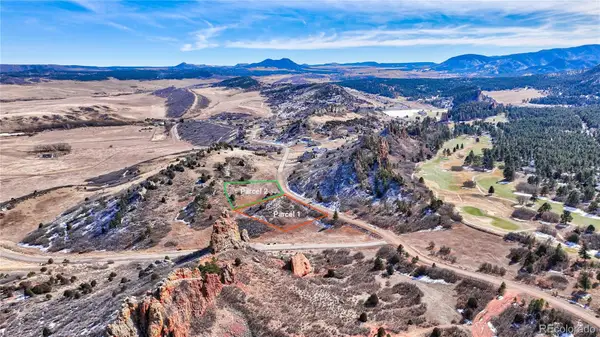 $83,000Active0.9 Acres
$83,000Active0.9 Acres5855 Country Club Drive, Larkspur, CO 80118
MLS# 9294626Listed by: R SQUARED REALTY EXPERTS - New
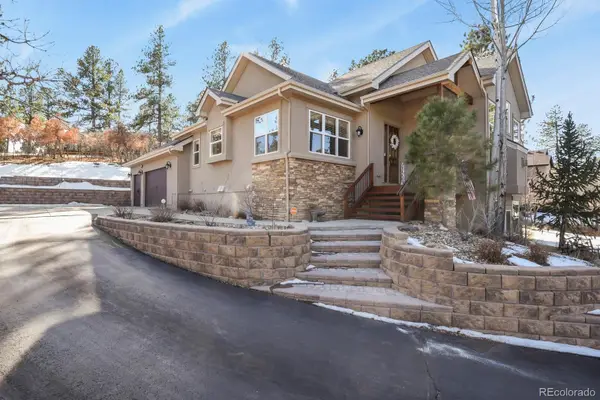 $1,125,000Active4 beds 4 baths4,434 sq. ft.
$1,125,000Active4 beds 4 baths4,434 sq. ft.620 Cumberland Road, Larkspur, CO 80118
MLS# 3389384Listed by: ENGEL & VOELKERS CASTLE PINES - New
 $525,000Active36 Acres
$525,000Active36 AcresLot 2 Twin Bluffs Road, Larkspur, CO 80118
MLS# 5150199Listed by: LEIMAN BRUCE AND ASSOC - New
 $935,000Active4 beds 3 baths4,304 sq. ft.
$935,000Active4 beds 3 baths4,304 sq. ft.4988 Delaware Drive, Larkspur, CO 80118
MLS# 6997155Listed by: RE/MAX ALLIANCE

