1210 Kenosha Drive, Larkspur, CO 80118
Local realty services provided by:Better Homes and Gardens Real Estate Kenney & Company
Listed by: martin webb
Office: resident realty north metro llc.
MLS#:2114098
Source:CO_PPAR
Price summary
- Price:$1,499,000
- Price per sq. ft.:$241.97
- Monthly HOA dues:$4.17
About this home
Welcome to a home that truly embodies the Colorado lifestyle. Tucked into a large, wooded lot in the sought-after Sageport area of Larkspur, this expansive 6/7-bedroom, 5-bath mountain retreat blends refined luxury with rustic charm and everyday livability.
An inviting front porch sets the tone, perfect for quiet morning coffee and surrounded by towering pines and wildlife. Custom pewter-relief double doors open to a dramatic main level with soaring vaulted ceilings, tongue-and-groove wood detail, a floor-to-ceiling river rock fireplace, and rich hickory floors. Walls of windows frame the forested setting and bathe the home in natural light.
The chef’s kitchen offers double ovens, generous prep space, breakfast bar, and casual dining, flowing seamlessly into a formal dining room designed for memorable gatherings. The main-level primary suite is a private sanctuary featuring a spa-inspired 5-piece bath with radiant heated floors, jetted soaking tub, and spacious walk-in closet. A flexible bedroom or office and powder bath complete the main level.
Upstairs, handcrafted rails lead to three additional bedrooms—one with Jack-and-Jill bath, one with private bath—and a loft overlooking the great room, enhancing the lodge-inspired architecture. The finished basement is an entertainer’s haven with expansive game area, pool table, wet bar, new flooring, two more bedrooms, full bath, workshop, and a dedicated theater with high-definition projection and immersive 7.1 surround sound.
Step outside to your fenced, treed backyard oasis featuring a patio, built-in BBQ, and hot tub-ready pad with electric. The oversized heated 4-car garage includes RV parking/storage, with additional guest parking along the drive.
Minutes to Bear Dance Golf Course, miles of open space, 15 minutes to Castle Rock and 10 minutes to I-25, this property delivers privacy, recreation, and convenience in one exceptional Colorado retreat.
Contact an agent
Home facts
- Year built:2000
- Listing ID #:2114098
- Added:153 day(s) ago
- Updated:February 26, 2026 at 03:11 PM
Rooms and interior
- Bedrooms:6
- Total bathrooms:5
- Full bathrooms:3
- Half bathrooms:1
- Living area:6,195 sq. ft.
Heating and cooling
- Cooling:Ceiling Fan(s), Central Air
- Heating:Forced Air, Radiant, Wood
Structure and exterior
- Roof:Composite Shingle
- Year built:2000
- Building area:6,195 sq. ft.
- Lot area:0.9 Acres
Schools
- High school:Castle View
- Middle school:Castle Rock
- Elementary school:Larkspur
Utilities
- Water:Municipal
Finances and disclosures
- Price:$1,499,000
- Price per sq. ft.:$241.97
- Tax amount:$8,133 (2024)
New listings near 1210 Kenosha Drive
- New
 $650,000Active40 Acres
$650,000Active40 AcresLot 7 Twin Buffs Road, Larkspur, CO 80118
MLS# 4788660Listed by: LEIMAN BRUCE AND ASSOC - New
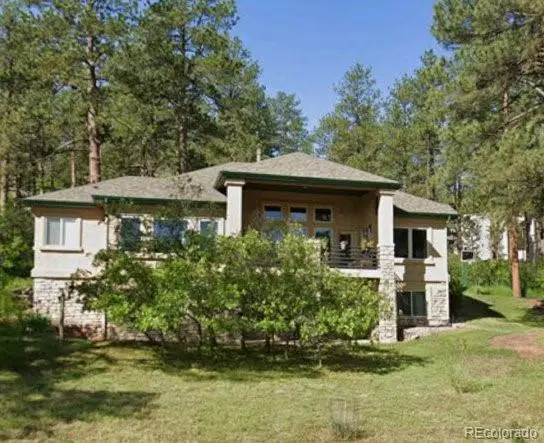 $897,950Active4 beds 4 baths3,426 sq. ft.
$897,950Active4 beds 4 baths3,426 sq. ft.4126 Mohawk Drive, Larkspur, CO 80118
MLS# 3193578Listed by: PINNACLE REAL ESTATE - New
 $2,195,000Active5 beds 6 baths8,513 sq. ft.
$2,195,000Active5 beds 6 baths8,513 sq. ft.6999 Yampa Drive, Larkspur, CO 80118
MLS# 6977130Listed by: INFINITY GROUP REALTY DENVER - Coming Soon
 $950,000Coming Soon4 beds 3 baths
$950,000Coming Soon4 beds 3 baths7524 Engineers Court, Larkspur, CO 80118
MLS# 7120368Listed by: WOLFE REALTY GROUP INC - Coming Soon
 $1,550,000Coming Soon5 beds 5 baths
$1,550,000Coming Soon5 beds 5 baths12984 Crowfoot Springs Road, Larkspur, CO 80118
MLS# 1690766Listed by: INTEGRITY REAL ESTATE GROUP - New
 $1,196,000Active4 beds 4 baths4,025 sq. ft.
$1,196,000Active4 beds 4 baths4,025 sq. ft.1025 Tenderfoot Drive, Larkspur, CO 80118
MLS# 9594081Listed by: THE CUTTING EDGE - New
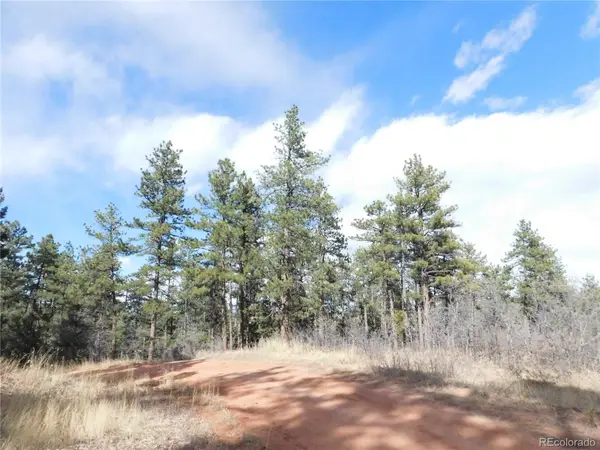 $59,000Active1 Acres
$59,000Active1 Acres8122 Acoma Drive, Larkspur, CO 80118
MLS# 5420848Listed by: RESULTS REALTY OF COLORADO - New
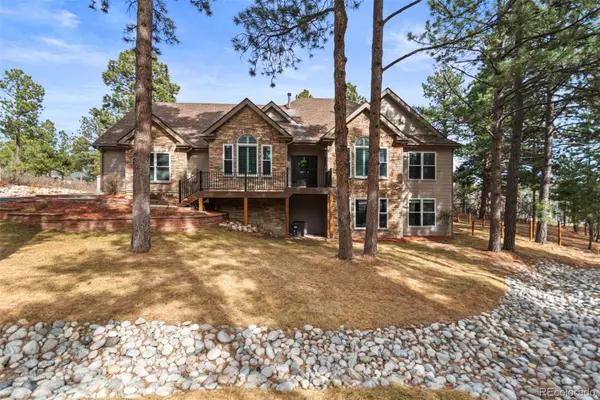 $1,050,000Active5 beds 3 baths4,422 sq. ft.
$1,050,000Active5 beds 3 baths4,422 sq. ft.7635 Rollins Drive, Larkspur, CO 80118
MLS# 6437686Listed by: WOLFE REALTY GROUP INC - New
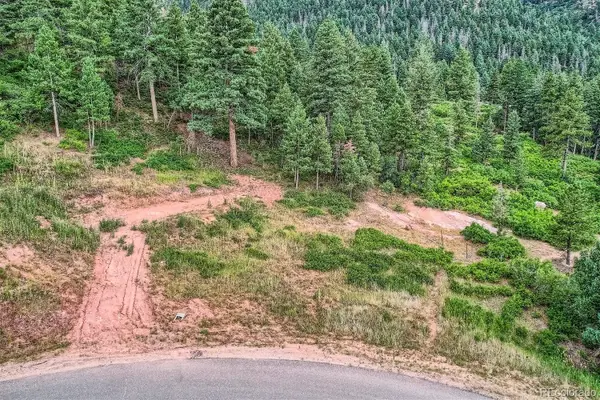 $229,000Active1.05 Acres
$229,000Active1.05 Acres7100 Fox Circle, Larkspur, CO 80118
MLS# 7670245Listed by: RESIDENT REALTY SOUTH METRO - New
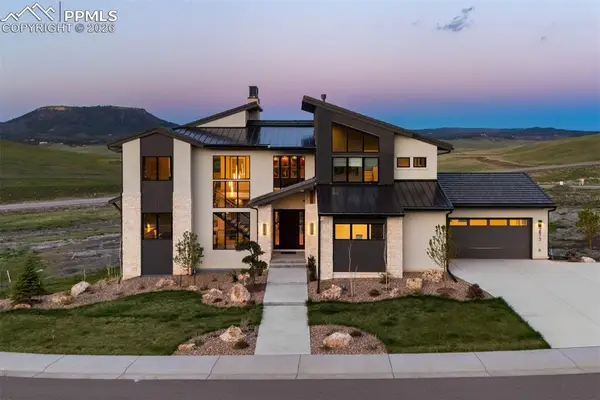 $2,000,000Active5 beds 6 baths5,928 sq. ft.
$2,000,000Active5 beds 6 baths5,928 sq. ft.5815 Peppy San Circle, Larkspur, CO 80118
MLS# 3816825Listed by: LIV SOTHEBY'S INTERNATIONAL REALTY CASTLE ROCK

