15958 Shadow Mountain Ranch Road, Larkspur, CO 80118
Local realty services provided by:Better Homes and Gardens Real Estate Kenney & Company
Listed by: elizabeth owens
Office: re/max alliance
MLS#:6040871
Source:CO_PPAR
Price summary
- Price:$2,795,000
- Price per sq. ft.:$283.32
- Monthly HOA dues:$108.33
About this home
Set on 35 acres of pristine Colorado landscape, this exceptional ranch estate with a loft offers 4 bedrooms, 5 bathrooms, and an unmatched blend of privacy, luxury, and panoramic views of the valley and Pikes Peak. Every inch of this home reflects thoughtful design and timeless craftsmanship. The breathtaking great room features a 29-foot vaulted ceiling with exposed timber beams, a wall of windows that floods the space with natural light, rich hardwood flooring, elegant chandeliers, and a dramatic stone-wrapped fireplace. The gourmet kitchen is a chef’s dream with slab granite countertops, custom cabinetry, dual oversized islands—one with a gas cooktop and antler chandelier, the other with a prep sink and bar seating—plus a cozy breakfast nook and walk-in pantry. A formal dining room with vaulted wood ceilings and hardwood floors sets the stage for memorable gatherings. The main-level primary suite is a luxurious retreat with a fireplace, vaulted wood ceiling, and access to a wrap-around covered deck. The spa-inspired en-suite bath features a massive walk-in steam shower, soaking tub, dual vanities, and two walk-in closets—one with its own washer and dryer. Downstairs, the finished walk-out lower level includes a spacious family room with wet bar and fireplace, an authentic in-home theater, and two
additional en-suite bedrooms. Outdoors, enjoy a fenced backyard, fenced pasture, and a 3,500+ sq ft barn with 3 stalls and 10 doors—perfect for horses or hobby livestock. This is Colorado living at its finest—where beauty, privacy, and sophistication converge. It’s more than a home—it’s a legacy. Conveniently located just 6 minutes from I-25!
Contact an agent
Home facts
- Year built:2002
- Listing ID #:6040871
- Added:252 day(s) ago
- Updated:February 11, 2026 at 03:12 PM
Rooms and interior
- Bedrooms:4
- Total bathrooms:6
- Full bathrooms:2
- Half bathrooms:1
- Living area:9,865 sq. ft.
Heating and cooling
- Cooling:Central Air
- Heating:Forced Air, Natural Gas
Structure and exterior
- Roof:Composite Shingle
- Year built:2002
- Building area:9,865 sq. ft.
- Lot area:34.48 Acres
Schools
- High school:Castle View
- Middle school:Castle Rock
- Elementary school:Larkspur
Utilities
- Water:Well
Finances and disclosures
- Price:$2,795,000
- Price per sq. ft.:$283.32
- Tax amount:$16,499 (2024)
New listings near 15958 Shadow Mountain Ranch Road
- New
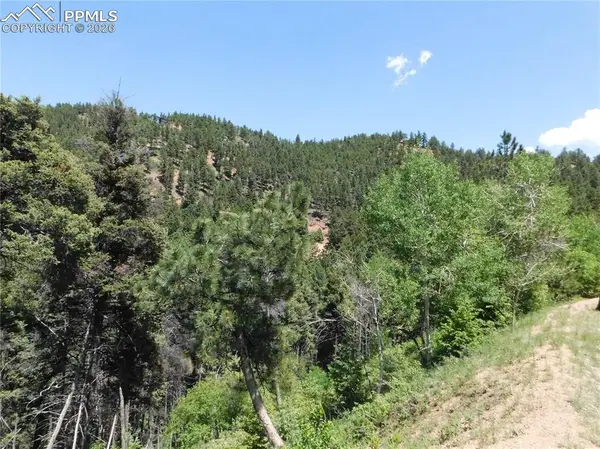 $69,900Active2.85 Acres
$69,900Active2.85 Acres13371 Spruce Creek Circle, Larkspur, CO 80118
MLS# 1940278Listed by: RESULTS REALTY OF COLORADO - New
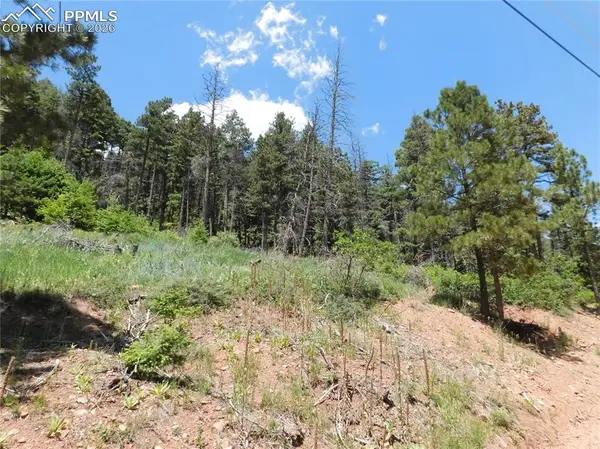 $74,900Active3.98 Acres
$74,900Active3.98 AcresLot 11 Woodmoor West Drive, Larkspur, CO 80118
MLS# 8125915Listed by: RESULTS REALTY OF COLORADO - New
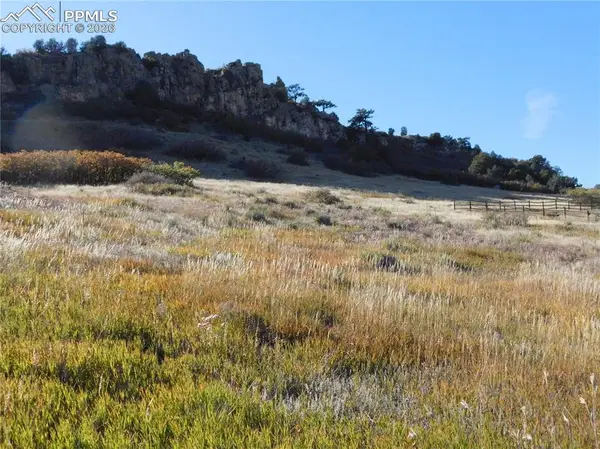 $199,900Active1 Acres
$199,900Active1 Acres5498 Country Club Drive, Larkspur, CO 80118
MLS# 9132505Listed by: RESULTS REALTY OF COLORADO - New
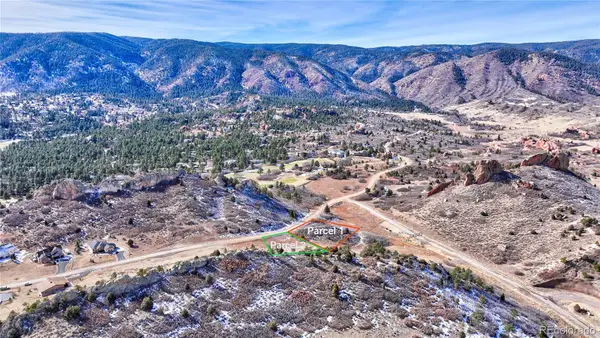 $93,000Active0.88 Acres
$93,000Active0.88 Acres5819 Country Club Drive, Larkspur, CO 80118
MLS# 4716551Listed by: R SQUARED REALTY EXPERTS - New
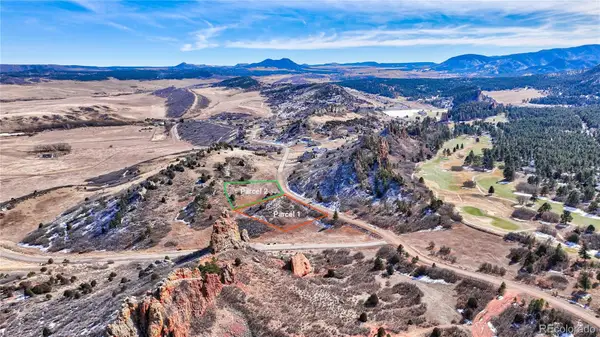 $83,000Active0.9 Acres
$83,000Active0.9 Acres5855 Country Club Drive, Larkspur, CO 80118
MLS# 9294626Listed by: R SQUARED REALTY EXPERTS - New
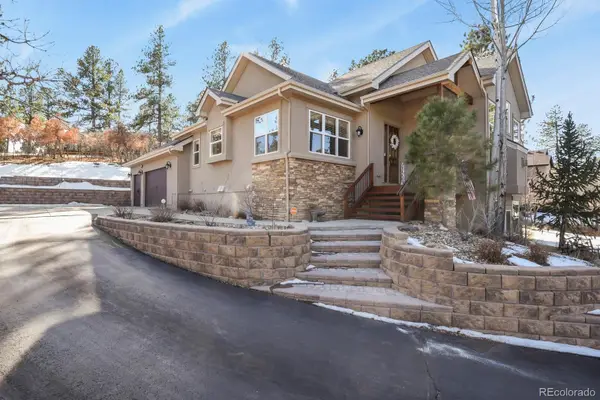 $1,125,000Active4 beds 4 baths4,434 sq. ft.
$1,125,000Active4 beds 4 baths4,434 sq. ft.620 Cumberland Road, Larkspur, CO 80118
MLS# 3389384Listed by: ENGEL & VOELKERS CASTLE PINES - New
 $525,000Active36 Acres
$525,000Active36 AcresLot 2 Twin Bluffs Road, Larkspur, CO 80118
MLS# 5150199Listed by: LEIMAN BRUCE AND ASSOC - New
 $935,000Active4 beds 3 baths4,304 sq. ft.
$935,000Active4 beds 3 baths4,304 sq. ft.4988 Delaware Drive, Larkspur, CO 80118
MLS# 6997155Listed by: RE/MAX ALLIANCE - New
 $80,000Active1 Acres
$80,000Active1 Acres6294 Troon Court, Larkspur, CO 80118
MLS# 6600780Listed by: RESULTS REALTY OF COLORADO - New
 $79,950Active1 Acres
$79,950Active1 AcresLot 9 Troon Court, Larkspur, CO 80118
MLS# 8596004Listed by: RESULTS REALTY OF COLORADO

