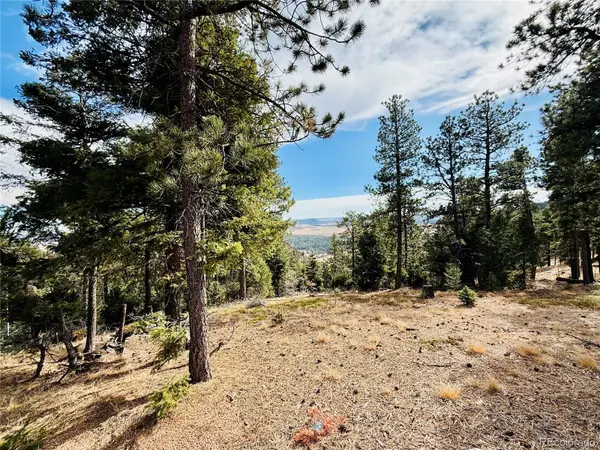1653 Gore Drive, Larkspur, CO 80118
Local realty services provided by:Better Homes and Gardens Real Estate Kenney & Company
Listed by: michelle zieschMichelle.Ziesch@8z.com,303-552-1388
Office: 8z real estate
MLS#:8968097
Source:ML
Price summary
- Price:$1,025,000
- Price per sq. ft.:$204.26
- Monthly HOA dues:$25
About this home
Sellers are motivated! They’re offering up to $20,000 credit to help make this dream home yours.
Set on 2.3 level acres in one of Larkspur’s most desirable neighborhoods, this 5-bedroom, 4-bath Ranch offers the perfect blend of charm and space to breathe. Enjoy quiet mornings and wildlife-filled evenings, with scenic trails, open space, and The Golf Club at Bear Dance nearby. Downtown Larkspur, seasonal festivals, and quick I-25 access make both Denver and Colorado Springs easy to reach.
Inside, find refinished hardwood floors, high ceilings, and sunlit living spaces. The kitchen boasts granite countertops, stainless steel appliances, and newly refinished hardwood floors, flowing to a massive deck overlooking your private, wooded lot. The primary suite offers private deck access and a peaceful ensuite bath with two nice size walk in closets.
The finished walkout basement with wet bar and large rec room opens to a stamped concrete patio, perfect for entertaining or relaxing under the stars. With a brand-new roof, fresh paint, light fixtures and ready for you to call it home. A $20,000 credit for closing costs, upgrades, or rate buydown, this home is a retreat with space to live, play, and unwind.
This home is ready for you to call it yours before the holidays!
Contact an agent
Home facts
- Year built:1998
- Listing ID #:8968097
Rooms and interior
- Bedrooms:5
- Total bathrooms:4
- Full bathrooms:2
- Half bathrooms:1
- Living area:5,018 sq. ft.
Heating and cooling
- Cooling:Attic Fan, Central Air
- Heating:Baseboard, Forced Air
Structure and exterior
- Roof:Composition
- Year built:1998
- Building area:5,018 sq. ft.
- Lot area:2.3 Acres
Schools
- High school:Castle View
- Middle school:Castle Rock
- Elementary school:Larkspur
Utilities
- Water:Public
- Sewer:Septic Tank
Finances and disclosures
- Price:$1,025,000
- Price per sq. ft.:$204.26
- Tax amount:$7,324 (2024)
New listings near 1653 Gore Drive
- New
 $1,600,000Active6 beds 6 baths5,587 sq. ft.
$1,600,000Active6 beds 6 baths5,587 sq. ft.1485 Gore Circle, Larkspur, CO 80118
MLS# 3762549Listed by: EXP REALTY, LLC - New
 $90,000Active3.1 Acres
$90,000Active3.1 Acres13948 Boulder Lane, Larkspur, CO 80118
MLS# 6874018Listed by: PAK HOME REALTY - New
 $325,000Active2.47 Acres
$325,000Active2.47 Acres15989 S Perry Park Road, Larkspur, CO 80118
MLS# 6006168Listed by: LIV SOTHEBY'S INTERNATIONAL REALTY - New
 $399,000Active5.01 Acres
$399,000Active5.01 Acres00 Columbine Road, Larkspur, CO 80118
MLS# 7741775Listed by: LIV SOTHEBY'S INTERNATIONAL REALTY  $899,900Pending40 Acres
$899,900Pending40 Acres00 S Perry Park Road, Larkspur, CO 80118
MLS# 8379919Listed by: LIV SOTHEBY'S INTERNATIONAL REALTY- New
 $1,099,000Active4 beds 5 baths5,181 sq. ft.
$1,099,000Active4 beds 5 baths5,181 sq. ft.670 Independence Drive, Larkspur, CO 80118
MLS# 1747564Listed by: RE/MAX ALLIANCE  $330,000Active1.05 Acres
$330,000Active1.05 Acres5291 Country Club Drive, Larkspur, CO 80118
MLS# 6441094Listed by: HOMESMART REALTY $2,450,000Pending4 beds 5 baths2,800 sq. ft.
$2,450,000Pending4 beds 5 baths2,800 sq. ft.850 Fox Farm Road, Larkspur, CO 80118
MLS# 9520405Listed by: HOMESMART $2,450,000Pending4 beds 5 baths2,800 sq. ft.
$2,450,000Pending4 beds 5 baths2,800 sq. ft.850 Fox Farm Road, Larkspur, CO 80118
MLS# 4386480Listed by: HOMESMART $825,000Active4 beds 3 baths3,144 sq. ft.
$825,000Active4 beds 3 baths3,144 sq. ft.1219 Yarnell Drive, Larkspur, CO 80118
MLS# 1539563Listed by: THE CUTTING EDGE
