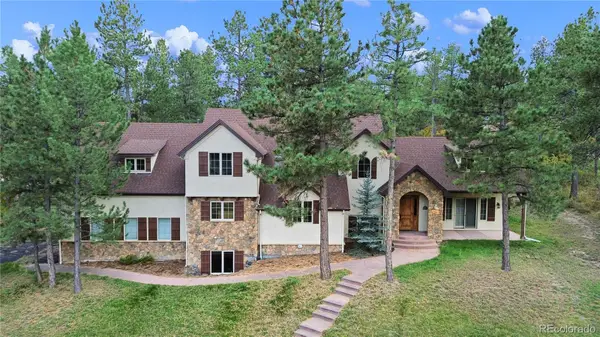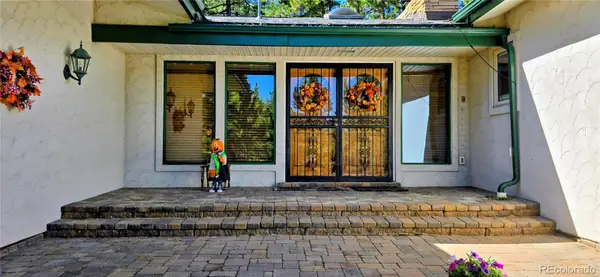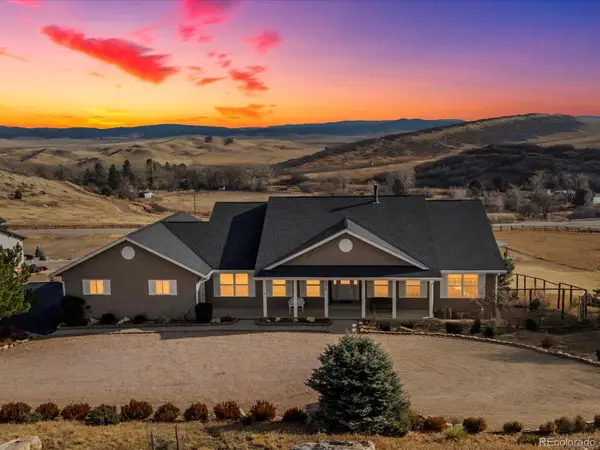4036 Kalamath Drive, Larkspur, CO 80118
Local realty services provided by:Better Homes and Gardens Real Estate Kenney & Company
Listed by: larry emerson ahwd cdpe crs gri sfr sres
Office: remax properties
MLS#:3520985
Source:CO_PPAR
Price summary
- Price:$659,000
- Price per sq. ft.:$278.65
About this home
Imagine a story-book custom home nestled in pine trees and scrub oak on almost 1 acre in prestigious Perry Park! The beautiful flat lot adds lots of privacy with varying types of trees. Home backs to open space! Approaching the home you notice fresh paint, wood windows and composite decking. Steps leading to a grand entrance. You walk up to a wrap-around deck (3 sides of the house). Once inside you are invited to a warm entrance with hardwood flooring, an office with french doors, a formal dining room and a living room with gas fireplace. The 9' ceilings and natural lighting make a statement! The updated kitchen has a gas stove, stainless steel appliances, door to the deck and breakfast area, a pantry, butler's pantry and convenient half-bath! Then down the hall is the master bedroom, hardwood floors with a huge walk-in closet. Adjacent is a custom bath with walk-in shower, with deep soaking tub, double vanity and another door to the deck! Downstairs are two ample bedrooms, a family room with outside access, a full bath and utility room. The boiler provides efficient gas in floor radiant heat, heating including the garage! Plenty of room for RVs, golf-carts, toys, etc. with no HOA! Put this on the TOP of your list!
Contact an agent
Home facts
- Year built:2002
- Listing ID #:3520985
- Added:110 day(s) ago
- Updated:December 17, 2025 at 06:31 PM
Rooms and interior
- Bedrooms:3
- Total bathrooms:3
- Full bathrooms:2
- Half bathrooms:1
- Living area:2,365 sq. ft.
Heating and cooling
- Heating:Natural Gas, Radiant
Structure and exterior
- Roof:Composite Shingle
- Year built:2002
- Building area:2,365 sq. ft.
- Lot area:1 Acres
Utilities
- Water:Municipal
Finances and disclosures
- Price:$659,000
- Price per sq. ft.:$278.65
- Tax amount:$4,876 (2024)
New listings near 4036 Kalamath Drive
- Coming Soon
 $750,000Coming Soon5 beds 5 baths
$750,000Coming Soon5 beds 5 baths623 Weston Road, Larkspur, CO 80118
MLS# 6271150Listed by: EXP REALTY, LLC  $2,100,000Active5 beds 4 baths6,481 sq. ft.
$2,100,000Active5 beds 4 baths6,481 sq. ft.6833 Yampa Drive, Larkspur, CO 80118
MLS# 3836422Listed by: LIV SOTHEBY'S INTERNATIONAL REALTY CASTLE ROCK $55,000Active1 Acres
$55,000Active1 Acres8055 Acoma Drive, Larkspur, CO 80118
MLS# 6783911Listed by: RESULTS REALTY OF COLORADO $1,450,000Active5 beds 4 baths6,555 sq. ft.
$1,450,000Active5 beds 4 baths6,555 sq. ft.590 Cumberland Road, Larkspur, CO 80118
MLS# 4626559Listed by: COMPASS - DENVER $1,298,000Pending4 beds 3 baths3,200 sq. ft.
$1,298,000Pending4 beds 3 baths3,200 sq. ft.11784 Spruce Mountain Road, Larkspur, CO 80118
MLS# 2363871Listed by: ENGEL & VOELKERS PIKES PEAK $55,000Active1 Acres
$55,000Active1 Acres8055 Acoma Drive, Larkspur, CO 80118
MLS# 2385284Listed by: RESULTS REALTY OF COLORADO $874,999Active4 beds 3 baths4,586 sq. ft.
$874,999Active4 beds 3 baths4,586 sq. ft.8057 Bannock Drive, Larkspur, CO 80118
MLS# 5315373Listed by: SCHUR SUCCESS REALTY & AUCTION LLC $925,000Active4 beds 4 baths4,118 sq. ft.
$925,000Active4 beds 4 baths4,118 sq. ft.6509 Pike Circle, Larkspur, CO 80118
MLS# 8315439Listed by: RE/MAX PROFESSIONALS $168,900Active1 Acres
$168,900Active1 Acres8139 Bannock Drive, Larkspur, CO 80118
MLS# 8007289Listed by: RESULTS REALTY OF COLORADO $950,000Active5 beds 3 baths4,532 sq. ft.
$950,000Active5 beds 3 baths4,532 sq. ft.5272 Country Club Drive, Larkspur, CO 80118
MLS# 2143588Listed by: EXP REALTY, LLC
