4491 Shoshone Drive, Larkspur, CO 80118
Local realty services provided by:Better Homes and Gardens Real Estate Kenney & Company
Listed by: mckinze caseymcasey@livsothebysrealty.com,720-539-4547
Office: liv sotheby's international realty
MLS#:7958782
Source:ML
Price summary
- Price:$1,650,000
- Price per sq. ft.:$270.23
About this home
Tucked within the serene landscape of Perry Park, this exceptional custom ranch offers unparalleled Colorado mountain living. Spanning two separate parcels totaling just over two acres—the main lot (.95 acres) and a secondary parcel (1.14 acres)—this remarkable estate offers the perfect blend of privacy, security, and opportunity for future expansion. Thoughtfully designed, the home offers four oversized, heated garage bays, plus a distinguished porte-cochère. Inside, the grand main living area welcomes you with soaring ceilings accented by rich wooden beams, creating a warm yet sophisticated atmosphere. The bright, open-concept layout flows seamlessly between the chef’s kitchen and main living space. Expansive Pella windows frame views of towering Ponderosa pines, while over 2,000 sqft of deck and patio space allow for effortless indoor-outdoor living. The kitchen is a chef’s dream, equipped with premium Wolf, Dacor, and Sub-Zero appliances, a new Monogram Café Door double oven, oversized island, and exquisite slab granite countertops. The main floor primary suite is a private retreat, featuring a spa-inspired bath with a Jacuzzi tub, two-way fireplace, abundant natural light, and tranquil forest views. Downstairs, you’ll find two additional guest suites along with a full kitchen and a stylish bar and entertainment area. This level opens to a bright walkout patio through a sliding glass door custom-fitted with Hunter Douglas Duette Honeycomb blinds, extending the living space and maximizing outdoor living. Entertainment is elevated throughout with a dedicated Dolby Atmos 7.1.4 home theater, designed with custom acoustics, three AC power circuits, and Apple TV integration. For wine enthusiasts, a 775-bottle climate-controlled cellar completes this lower level. Perfectly positioned just one mile from Perry Park Country Club’s championship golf course and only minutes from I-25, this secluded retreat offers serenity without sacrificing accessibility.
Contact an agent
Home facts
- Year built:2008
- Listing ID #:7958782
Rooms and interior
- Bedrooms:4
- Total bathrooms:5
- Full bathrooms:2
- Half bathrooms:1
- Living area:6,106 sq. ft.
Heating and cooling
- Cooling:Central Air
- Heating:Forced Air, Natural Gas
Structure and exterior
- Roof:Shake
- Year built:2008
- Building area:6,106 sq. ft.
- Lot area:2.09 Acres
Schools
- High school:Castle View
- Middle school:Castle Rock
- Elementary school:Larkspur
Utilities
- Water:Public
- Sewer:Public Sewer
Finances and disclosures
- Price:$1,650,000
- Price per sq. ft.:$270.23
- Tax amount:$9,692 (2024)
New listings near 4491 Shoshone Drive
- New
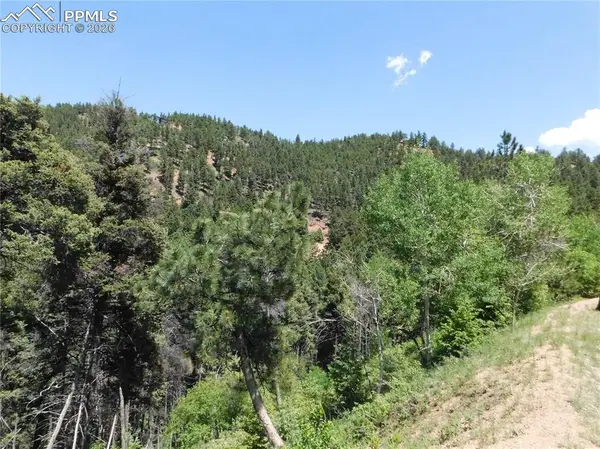 $69,900Active2.85 Acres
$69,900Active2.85 Acres13371 Spruce Creek Circle, Larkspur, CO 80118
MLS# 1940278Listed by: RESULTS REALTY OF COLORADO - New
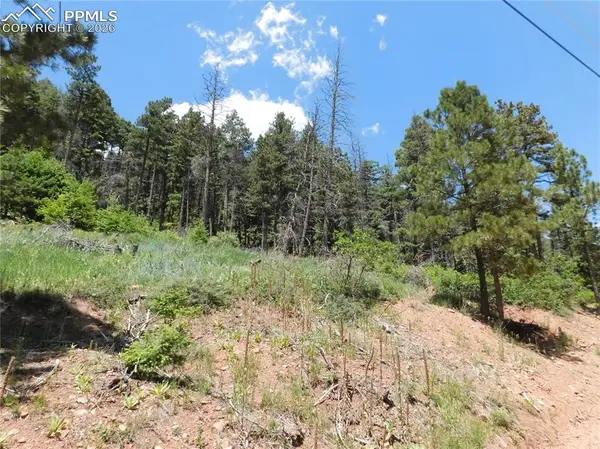 $74,900Active3.98 Acres
$74,900Active3.98 AcresLot 11 Woodmoor West Drive, Larkspur, CO 80118
MLS# 8125915Listed by: RESULTS REALTY OF COLORADO - New
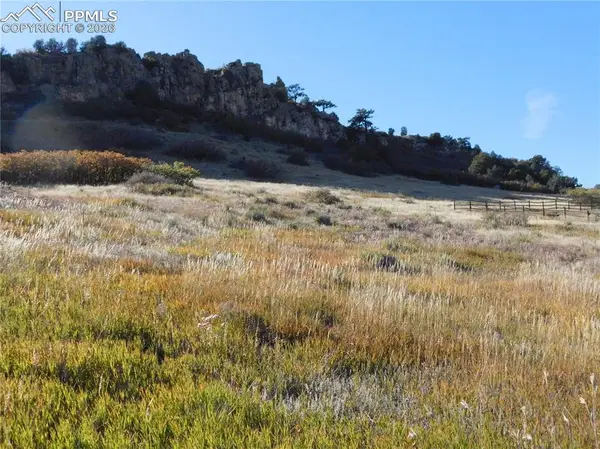 $199,900Active1 Acres
$199,900Active1 Acres5498 Country Club Drive, Larkspur, CO 80118
MLS# 9132505Listed by: RESULTS REALTY OF COLORADO - New
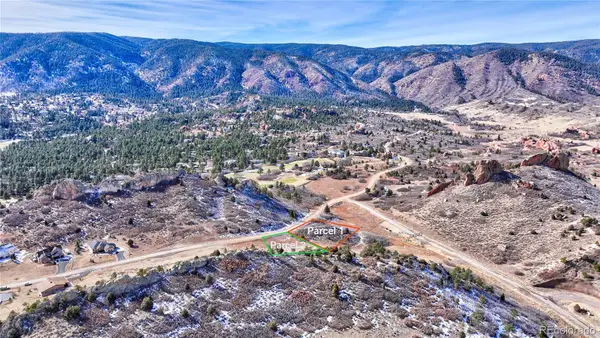 $93,000Active0.88 Acres
$93,000Active0.88 Acres5819 Country Club Drive, Larkspur, CO 80118
MLS# 4716551Listed by: R SQUARED REALTY EXPERTS - New
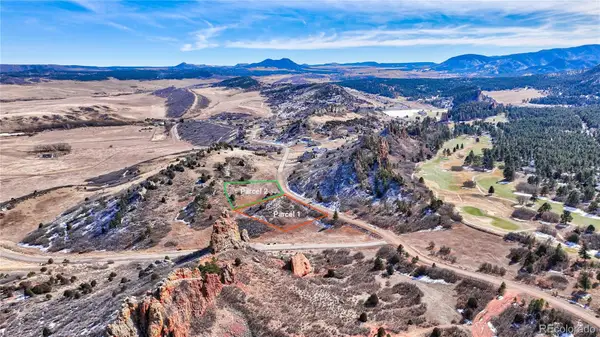 $83,000Active0.9 Acres
$83,000Active0.9 Acres5855 Country Club Drive, Larkspur, CO 80118
MLS# 9294626Listed by: R SQUARED REALTY EXPERTS - New
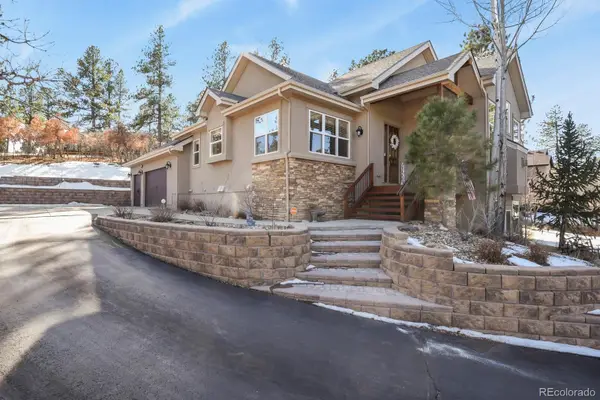 $1,125,000Active4 beds 4 baths4,434 sq. ft.
$1,125,000Active4 beds 4 baths4,434 sq. ft.620 Cumberland Road, Larkspur, CO 80118
MLS# 3389384Listed by: ENGEL & VOELKERS CASTLE PINES - New
 $525,000Active36 Acres
$525,000Active36 AcresLot 2 Twin Bluffs Road, Larkspur, CO 80118
MLS# 5150199Listed by: LEIMAN BRUCE AND ASSOC - New
 $935,000Active4 beds 3 baths4,304 sq. ft.
$935,000Active4 beds 3 baths4,304 sq. ft.4988 Delaware Drive, Larkspur, CO 80118
MLS# 6997155Listed by: RE/MAX ALLIANCE - New
 $80,000Active1 Acres
$80,000Active1 Acres6294 Troon Court, Larkspur, CO 80118
MLS# 6600780Listed by: RESULTS REALTY OF COLORADO - New
 $79,950Active1 Acres
$79,950Active1 AcresLot 9 Troon Court, Larkspur, CO 80118
MLS# 8596004Listed by: RESULTS REALTY OF COLORADO

