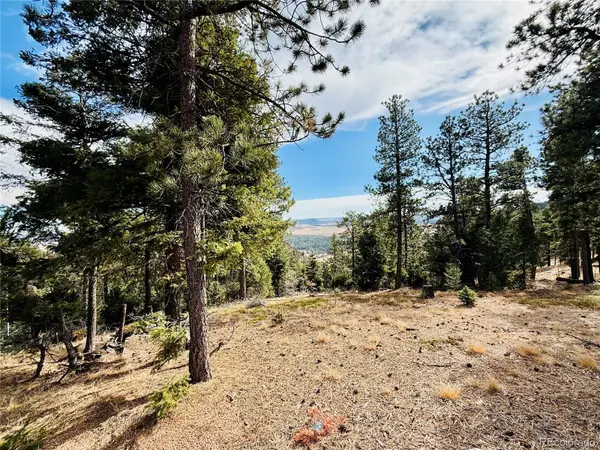4515 Red Rock Drive, Larkspur, CO 80118
Local realty services provided by:Better Homes and Gardens Real Estate Kenney & Company
Listed by: dave gardnerdavesresultsteam@yahoo.com,303-681-1000
Office: results realty of colorado
MLS#:4706652
Source:ML
Price summary
- Price:$850,000
- Price per sq. ft.:$222.69
About this home
Colorado Mountain Paradise in the Majestic Pine Forest of Perry Park! This finely crafted custom 2-story is nestled among Soaring Ponderosa Pines, just like being in Rocky Mountain National Park. Lovingly maintained, this move-in-ready home has 3,678 Total Sq. Feet and boasts 3 bedrooms (including a MAIN FLOOR PRIMARY SUITE), 4 baths, main floor office with dedicated door to the back patio and a finished garden-level basement. Features stunning wood & tile floors, vaults, skylights and deck space galore. The Main Floor Primary Suite features wood floors, many windows and access to a private covered Trex Deck. You're sure to enjoy the gazebo with hot tub. The luxurious master bath includes a steam shower, heated tile floors, double vanity, and oversized walk-in closet with built-in shelves and cabinets. The kitchen boasts maple cabinets, elegant slab granite countertops, a high-end Sub Zero refrigerator and a pantry. A separate dining area provides a pleasant ambiance with scenic views of the towering pine trees, access to a HUGE back deck and a beautiful stone patio, perfect for outdoor entertaining. The spacious vaulted living room features wood ceilings and floors, stone gas-log fireplace, large windows, skylights and French doors leading to an oversized Trex deck overlooking a gorgeous fenced yard with flagstone patios & gardens. The finished basement w/garden level windows showcases a family room, wet bar, large storage room and a remodeled half bathroom. Enjoy public water/sewer service, High-Speed internet via Comcast/Xfinity, natural gas heat, Central A/C and County-maintained & plowed Paved Roads. There is even room to park your RV. This spectacular location allows you to "get away from it all" & is located just south of world-class shopping in nearby Castle Rock. Easy commute to Denver OR Colorado Springs! Only 1-mile from the Perry Park Country Club with Championship-rated 18-hole golf course & excellent restaurant. NO HOA. Your Colorado Retreat awaits!
Contact an agent
Home facts
- Year built:1986
- Listing ID #:4706652
Rooms and interior
- Bedrooms:3
- Total bathrooms:4
- Full bathrooms:2
- Half bathrooms:2
- Living area:3,817 sq. ft.
Heating and cooling
- Cooling:Central Air
- Heating:Forced Air, Natural Gas
Structure and exterior
- Roof:Composition
- Year built:1986
- Building area:3,817 sq. ft.
- Lot area:1 Acres
Schools
- High school:Castle View
- Middle school:Castle Rock
- Elementary school:Larkspur
Utilities
- Water:Public
- Sewer:Public Sewer
Finances and disclosures
- Price:$850,000
- Price per sq. ft.:$222.69
- Tax amount:$5,776 (2025)
New listings near 4515 Red Rock Drive
- New
 $1,600,000Active6 beds 6 baths5,587 sq. ft.
$1,600,000Active6 beds 6 baths5,587 sq. ft.1485 Gore Circle, Larkspur, CO 80118
MLS# 3762549Listed by: EXP REALTY, LLC - New
 $90,000Active3.1 Acres
$90,000Active3.1 Acres13948 Boulder Lane, Larkspur, CO 80118
MLS# 6874018Listed by: PAK HOME REALTY - New
 $325,000Active2.47 Acres
$325,000Active2.47 Acres15989 S Perry Park Road, Larkspur, CO 80118
MLS# 6006168Listed by: LIV SOTHEBY'S INTERNATIONAL REALTY - New
 $399,000Active5.01 Acres
$399,000Active5.01 Acres00 Columbine Road, Larkspur, CO 80118
MLS# 7741775Listed by: LIV SOTHEBY'S INTERNATIONAL REALTY  $899,900Pending40 Acres
$899,900Pending40 Acres00 S Perry Park Road, Larkspur, CO 80118
MLS# 8379919Listed by: LIV SOTHEBY'S INTERNATIONAL REALTY- New
 $1,099,000Active4 beds 5 baths5,181 sq. ft.
$1,099,000Active4 beds 5 baths5,181 sq. ft.670 Independence Drive, Larkspur, CO 80118
MLS# 1747564Listed by: RE/MAX ALLIANCE  $330,000Active1.05 Acres
$330,000Active1.05 Acres5291 Country Club Drive, Larkspur, CO 80118
MLS# 6441094Listed by: HOMESMART REALTY $2,450,000Pending4 beds 5 baths2,800 sq. ft.
$2,450,000Pending4 beds 5 baths2,800 sq. ft.850 Fox Farm Road, Larkspur, CO 80118
MLS# 9520405Listed by: HOMESMART $2,450,000Pending4 beds 5 baths2,800 sq. ft.
$2,450,000Pending4 beds 5 baths2,800 sq. ft.850 Fox Farm Road, Larkspur, CO 80118
MLS# 4386480Listed by: HOMESMART $825,000Active4 beds 3 baths3,082 sq. ft.
$825,000Active4 beds 3 baths3,082 sq. ft.1219 Yarnell Drive, Larkspur, CO 80118
MLS# 3101084Listed by: THE CUTTING EDGE
