4941 Red Rock Drive, Larkspur, CO 80118
Local realty services provided by:Better Homes and Gardens Real Estate Kenney & Company
4941 Red Rock Drive,Larkspur, CO 80118
$700,000
- 2 Beds
- 2 Baths
- 1,919 sq. ft.
- Single family
- Pending
Listed by:suzanne dernSuzanne.Dern@CBRealty.com,303-906-9605
Office:coldwell banker realty 44
MLS#:7925683
Source:ML
Price summary
- Price:$700,000
- Price per sq. ft.:$364.77
About this home
Magical Setting in Your Own Ponderosa Pine Forest! Embrace the peace and quiet in this single story Ranch style home set in gorgeous Perry Park! Featuring a large primary bedroom with a walk in closet, the 2 bedroom, 2 full bath property is set on .93 acres that is truly a sanctuary in the heart of nature. The practical kitchen, living room with gas fireplace and bonus room make the living easy with 2 sliding glass doors that welcome in the backyard. Backing up to majestic Red Rock formations, you can relax on your back deck, enjoy the hot tub and soak in the serene landscape and the colorful perennial garden. The oversized 3 car garage offers room for vehicles and toys, and there is even more storage in the partial concrete crawl space off the garage. The new Varitile roof was installed in 2019, has a transferrable lifetime warranty and is a Class 4 Impact Resistant asset to the home. Close to the golf course and the 2000+ acre Sandstone Ranch open space, featuring 12 miles of well maintained trails, this property is a blend of nature and comfort. Make this home yours today and enjoy this stunning, scenic retreat!
Contact an agent
Home facts
- Year built:1995
- Listing ID #:7925683
Rooms and interior
- Bedrooms:2
- Total bathrooms:2
- Full bathrooms:2
- Living area:1,919 sq. ft.
Heating and cooling
- Heating:Baseboard
Structure and exterior
- Roof:Metal
- Year built:1995
- Building area:1,919 sq. ft.
- Lot area:0.93 Acres
Schools
- High school:Castle View
- Middle school:Castle Rock
- Elementary school:Larkspur
Utilities
- Water:Public
- Sewer:Public Sewer
Finances and disclosures
- Price:$700,000
- Price per sq. ft.:$364.77
- Tax amount:$4,526 (2024)
New listings near 4941 Red Rock Drive
- New
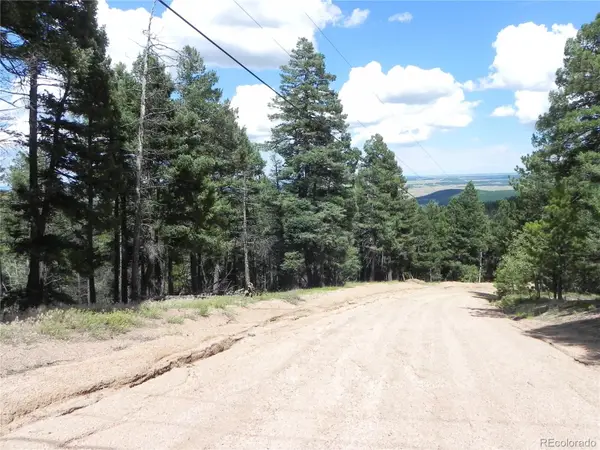 $65,000Active4.3 Acres
$65,000Active4.3 Acres13886 Boulder Lane, Larkspur, CO 80118
MLS# 3177050Listed by: RESULTS REALTY OF COLORADO - New
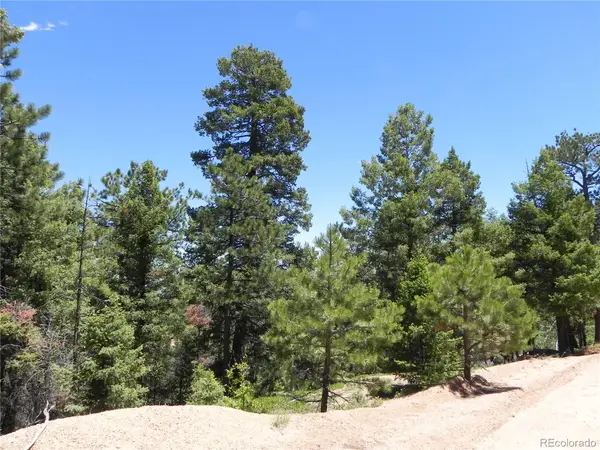 $65,000Active3.79 Acres
$65,000Active3.79 Acres13910 Boulder Lane, Larkspur, CO 80118
MLS# 5067715Listed by: RESULTS REALTY OF COLORADO - New
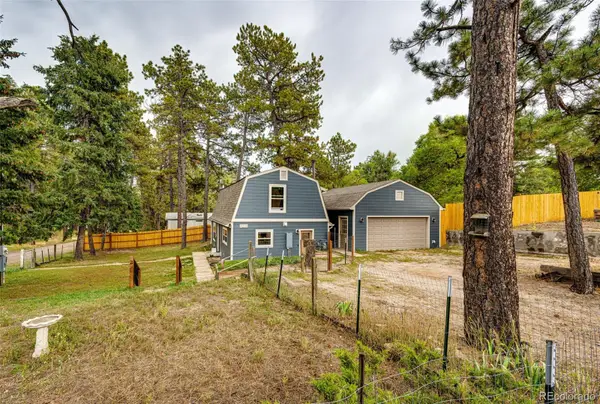 $575,000Active3 beds 2 baths1,519 sq. ft.
$575,000Active3 beds 2 baths1,519 sq. ft.9273 Curtis Road, Larkspur, CO 80118
MLS# 8383578Listed by: BERKSHIRE HATHAWAY HOMESERVICES ROCKY MOUNTAIN, REALTORS - New
 $110,000Active3.95 Acres
$110,000Active3.95 Acres13126 Andiron Way, Larkspur, CO 80118
MLS# 1903627Listed by: COMPASS - DENVER - New
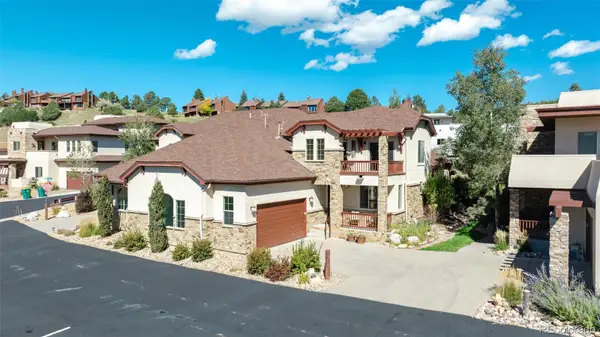 $700,000Active3 beds 3 baths2,350 sq. ft.
$700,000Active3 beds 3 baths2,350 sq. ft.4415 Echo Court, Larkspur, CO 80118
MLS# 7087790Listed by: RE/MAX ALLIANCE - New
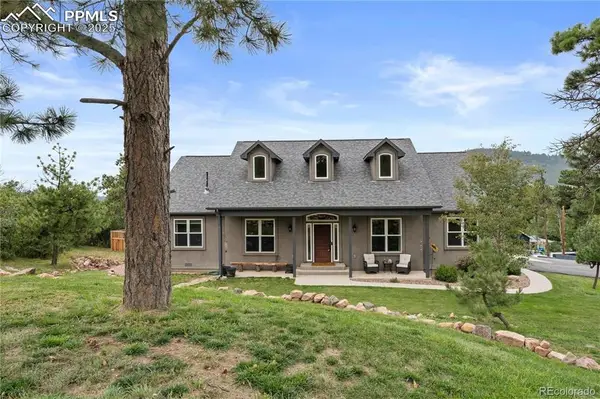 $950,000Active3 beds 3 baths2,305 sq. ft.
$950,000Active3 beds 3 baths2,305 sq. ft.15721 Furrow Road, Larkspur, CO 80118
MLS# 3660008Listed by: COMPASS - Coming Soon
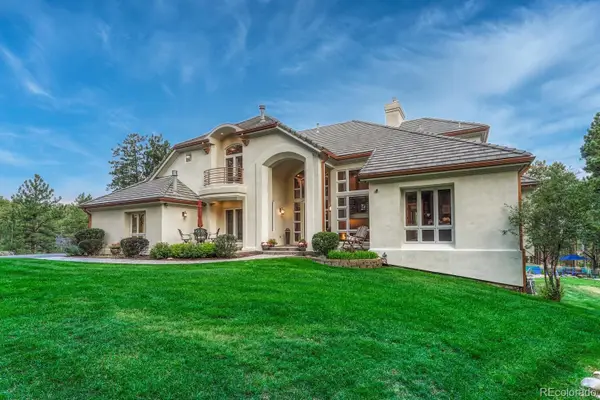 $1,975,000Coming Soon5 beds 4 baths
$1,975,000Coming Soon5 beds 4 baths1892 Lake Drive, Larkspur, CO 80118
MLS# 5340655Listed by: WEST AND MAIN HOMES INC - New
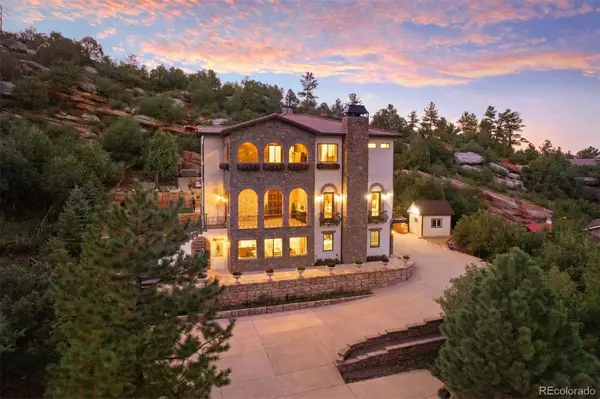 $1,590,000Active4 beds 5 baths4,243 sq. ft.
$1,590,000Active4 beds 5 baths4,243 sq. ft.7065 Kiowa Road, Larkspur, CO 80118
MLS# 8093681Listed by: LIV SOTHEBY'S INTERNATIONAL REALTY 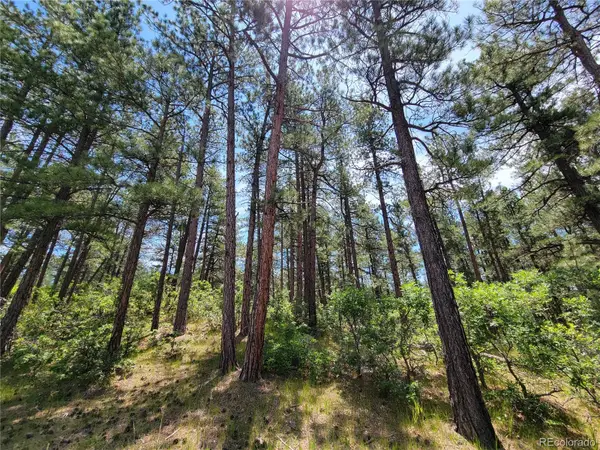 $98,000Active0.91 Acres
$98,000Active0.91 Acres7169 Independence Court, Larkspur, CO 80118
MLS# 3963585Listed by: COLDWELL BANKER REALTY 44 Listed by BHGRE$650,000Active1.15 Acres
Listed by BHGRE$650,000Active1.15 Acres6030 High Brow Court, Larkspur, CO 80118
MLS# 8542970Listed by: BETTER HOMES & GARDENS REAL ESTATE - KENNEY & CO.
