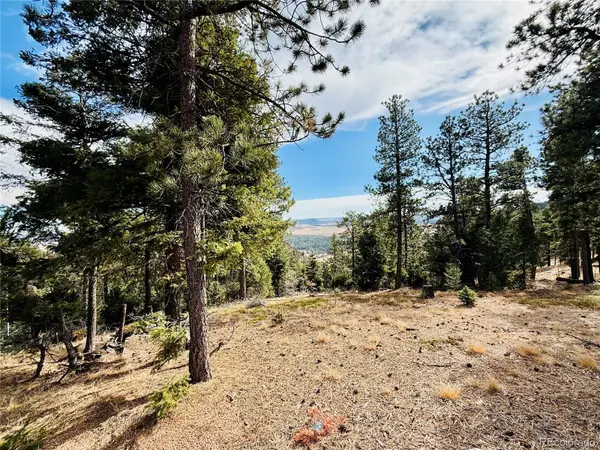5269 Country Club Drive, Larkspur, CO 80118
Local realty services provided by:Better Homes and Gardens Real Estate Kenney & Company
Listed by: jennifer dion c2ex gri sres
Office: the platinum group
MLS#:4279007
Source:CO_PPAR
Price summary
- Price:$1,100,000
- Price per sq. ft.:$292.94
About this home
Welcome to your Colorado Dream Home, where rustic charm meets contemporary elegance. With nearly 3,800 finished sq ft, this Timber Frame Hybrid offers 4 bedrooms, 4 bathrooms, and convenient main-level living, all set on a 1-acre lot with sweeping views of Perry Park, Dawson Butte, and dramatic red rock formations.
Pella windows, oak hardwood floors, and 8x8 exposed beams create a warm yet sophisticated feel. The vaulted great room with timber accents, wood-paneled ceiling, and dry bar with beverage fridge provides the perfect gathering space. The stunning kitchen features concrete countertops, custom cabinetry, tile backsplash, pantry, stainless appliances, and gas range, with a spacious island offering both prep space and casual seating. Interior Timbers are Better Eastern white pine wood. The exterior Timbers are rough sawn western red cedar.
The main-level primary suite includes heated tile flooring, a spa-inspired ensuite bath, and a custom walk-in closet. Upstairs, a loft plus two bedrooms share a full bath, while the finished lower level offers a family/flex room, additional bedroom, and ¾ bath—perfect for guests or multi-gen living.
Enjoy the outdoors with 2 composite decks: one with a pergola and powder-coated shutters for year-round comfort, and another showcasing panoramic views. Additional highlights include Pella windows, insulated garage with attic access, and RV parking with water/sewer/electric hookups. On demand water, steam humidifier, utility sink in basement mech room. Hail resistant architectural roof shingles by Owens Corning Duration. Hail resistant James Hardie cement board siding.
Located in desirable Perry Park, one of Douglas County’s premier golf communities, this home offers access to acres of open space, trails, horse stables, and stunning natural scenery. Just 5 mins from Sandstone Ranch Open Space, 20 mins to Castle Rock, and 40 mins to DTC or Colorado Springs—this property blends privacy, beauty, and convenience.
Contact an agent
Home facts
- Year built:2018
- Listing ID #:4279007
- Added:510 day(s) ago
- Updated:November 19, 2025 at 03:06 PM
Rooms and interior
- Bedrooms:4
- Total bathrooms:4
- Full bathrooms:1
- Half bathrooms:1
- Living area:3,755 sq. ft.
Heating and cooling
- Cooling:Ceiling Fan(s), Central Air
- Heating:Forced Air, Natural Gas
Structure and exterior
- Roof:Composite Shingle
- Year built:2018
- Building area:3,755 sq. ft.
- Lot area:1.01 Acres
Schools
- High school:Castle View
- Middle school:Castle Rock
- Elementary school:Larkspur
Utilities
- Water:Municipal
Finances and disclosures
- Price:$1,100,000
- Price per sq. ft.:$292.94
- Tax amount:$5,420 (2024)
New listings near 5269 Country Club Drive
 $1,600,000Active6 beds 6 baths5,587 sq. ft.
$1,600,000Active6 beds 6 baths5,587 sq. ft.1485 Gore Circle, Larkspur, CO 80118
MLS# 3762549Listed by: EXP REALTY, LLC $90,000Active3.1 Acres
$90,000Active3.1 Acres13948 Boulder Lane, Larkspur, CO 80118
MLS# 6874018Listed by: PAK HOME REALTY $325,000Active2.47 Acres
$325,000Active2.47 Acres15989 S Perry Park Road, Larkspur, CO 80118
MLS# 6006168Listed by: LIV SOTHEBY'S INTERNATIONAL REALTY $399,000Active5.01 Acres
$399,000Active5.01 Acres00 Columbine Road, Larkspur, CO 80118
MLS# 7741775Listed by: LIV SOTHEBY'S INTERNATIONAL REALTY $899,900Pending40 Acres
$899,900Pending40 Acres00 S Perry Park Road, Larkspur, CO 80118
MLS# 8379919Listed by: LIV SOTHEBY'S INTERNATIONAL REALTY $1,099,000Active4 beds 5 baths5,181 sq. ft.
$1,099,000Active4 beds 5 baths5,181 sq. ft.670 Independence Drive, Larkspur, CO 80118
MLS# 1747564Listed by: RE/MAX ALLIANCE $330,000Active1.05 Acres
$330,000Active1.05 Acres5291 Country Club Drive, Larkspur, CO 80118
MLS# 6441094Listed by: HOMESMART REALTY $2,450,000Pending4 beds 5 baths2,800 sq. ft.
$2,450,000Pending4 beds 5 baths2,800 sq. ft.850 Fox Farm Road, Larkspur, CO 80118
MLS# 9520405Listed by: HOMESMART $2,450,000Pending4 beds 5 baths2,800 sq. ft.
$2,450,000Pending4 beds 5 baths2,800 sq. ft.850 Fox Farm Road, Larkspur, CO 80118
MLS# 4386480Listed by: HOMESMART $825,000Active4 beds 3 baths3,082 sq. ft.
$825,000Active4 beds 3 baths3,082 sq. ft.1219 Yarnell Drive, Larkspur, CO 80118
MLS# 3101084Listed by: THE CUTTING EDGE
