5489 Country Club Drive, Larkspur, CO 80118
Local realty services provided by:Better Homes and Gardens Real Estate Kenney & Company
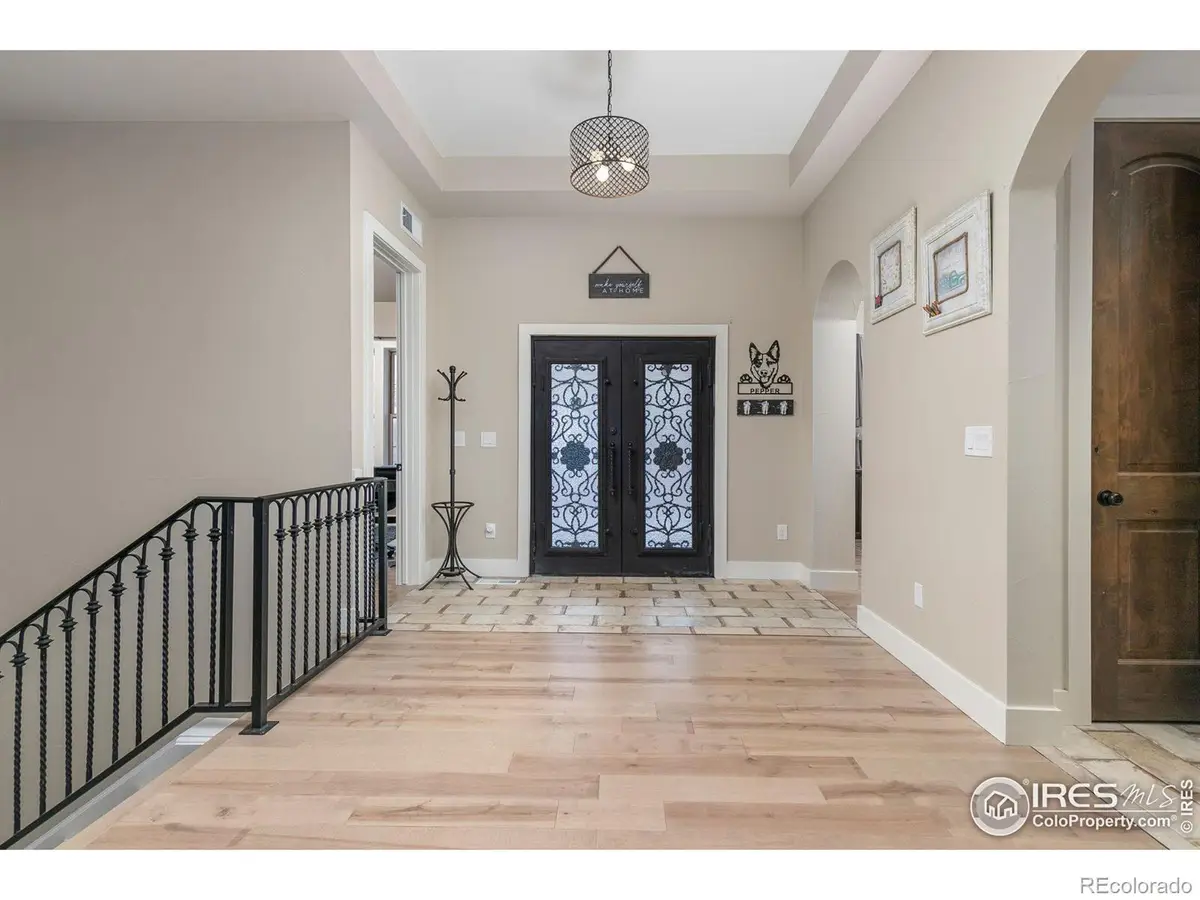
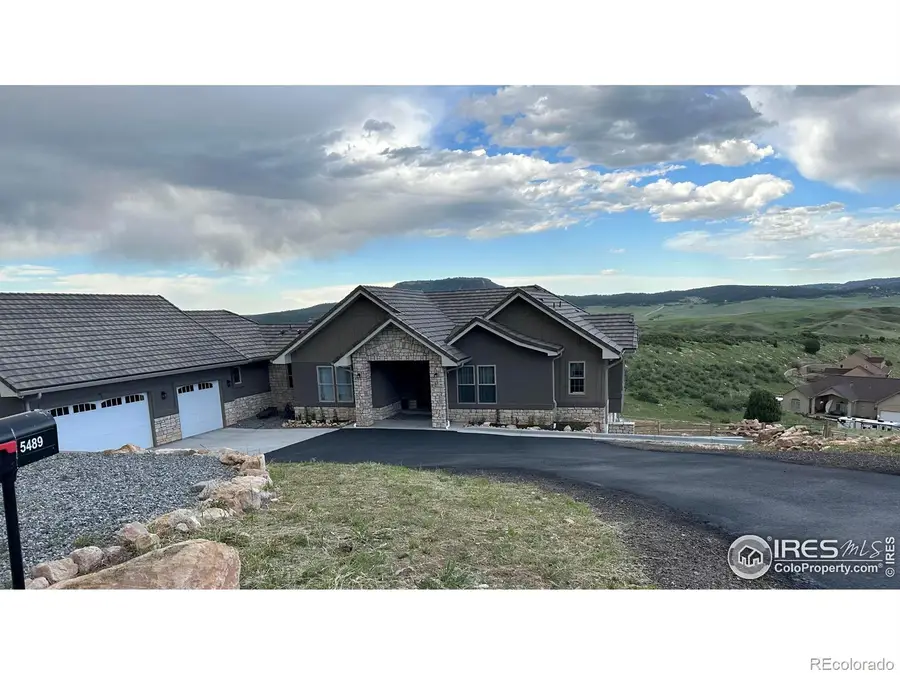
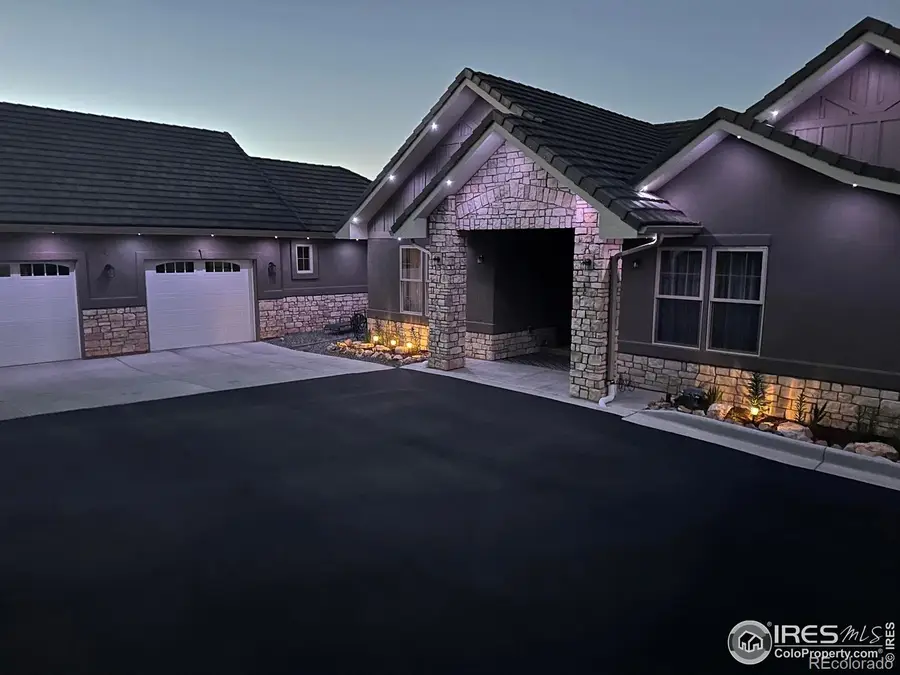
Listed by:catherine montgomery
Office:power of 3 real estate
MLS#:IR1027971
Source:ML
Price summary
- Price:$1,499,500
- Price per sq. ft.:$277.17
About this home
Springtime in the Foothills is just around the corner-schedule your private showing today! Welcome to this stunning custom-built home in the scenic Perry Park subdivision. Nestled on 1.02 acres with no HOA, this exquisite six-bedroom, six-bathroom residence offers breathtaking views in all directions and a rare opportunity for luxury living. Built just three years ago, the home seamlessly blends modern design with timeless elegance. You'll find fine finishes, soft-close cabinetry, and a formal dining area-perfect for hosting memorable gatherings. Enjoy indoor and outdoor gas fireplaces for year-round comfort or step onto the expansive covered patio and deck to take in the expansive views. The oversized three-car garage is designed for convenience, featuring built-in shelving, generous counter space, and a utility sink. The property is also situated near a picturesque golf course, enhancing the serene and scenic atmosphere. Descend to the massive finished walkout basement, where soaring 10+ foot ceilings create a spacious and versatile retreat-ideal for recreation, relaxation, or additional living quarters. This exceptional home in Perry Park is designed for those who appreciate elegance, comfort and functionality. With numerous custom details and high-end finishes too extensive to list, a personal tour is highly recommended to truly appreciate all that this home has to offer. Don't miss your chance to experience the epitome of Colorado living! The freshly re-sealed driveway is ready for your arrival! Buyer(s) responsible for verifying square footage, schools, utility providers, covenants, and all other aspects of interest and importance.
Contact an agent
Home facts
- Year built:2022
- Listing Id #:IR1027971
Rooms and interior
- Bedrooms:6
- Total bathrooms:6
- Full bathrooms:2
- Half bathrooms:1
- Living area:5,410 sq. ft.
Heating and cooling
- Cooling:Ceiling Fan(s), Central Air
- Heating:Forced Air
Structure and exterior
- Roof:Cement Shake
- Year built:2022
- Building area:5,410 sq. ft.
- Lot area:1.02 Acres
Schools
- High school:Castle View
- Middle school:Castle Rock
- Elementary school:Larkspur
Utilities
- Water:Public
- Sewer:Public Sewer
Finances and disclosures
- Price:$1,499,500
- Price per sq. ft.:$277.17
- Tax amount:$9,885 (2024)
New listings near 5489 Country Club Drive
- New
 $189,900Active1.37 Acres
$189,900Active1.37 Acres4251 Mohawk Drive, Larkspur, CO 80118
MLS# 3369636Listed by: COLDWELL BANKER DEVONSHIRE - New
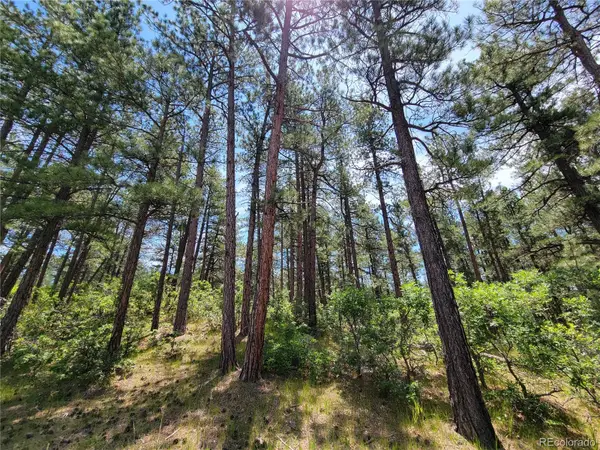 $100,000Active0.91 Acres
$100,000Active0.91 Acres7169 Independence Court, Larkspur, CO 80118
MLS# 3963585Listed by: COLDWELL BANKER REALTY 44 - New
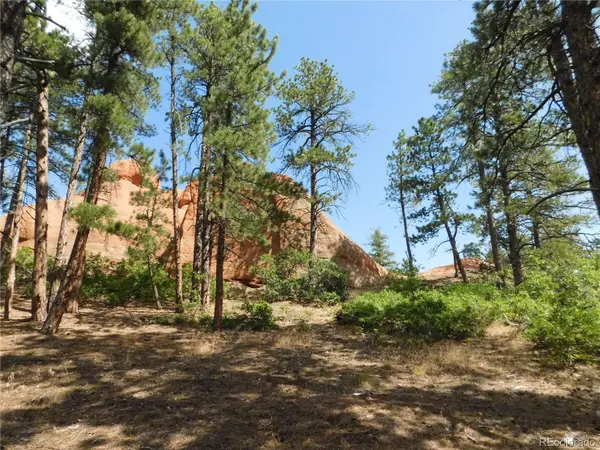 $55,000Active1 Acres
$55,000Active1 Acres8189 Bannock Drive, Larkspur, CO 80118
MLS# 6908515Listed by: RESULTS REALTY OF COLORADO - New
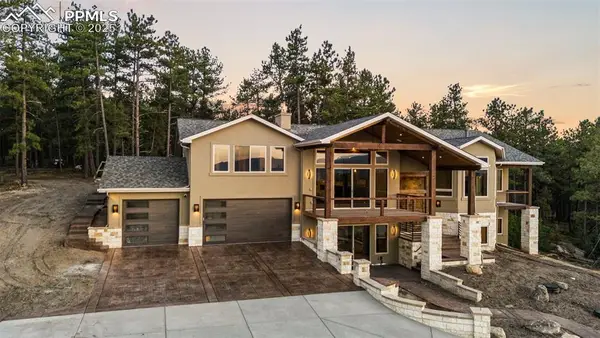 $2,428,900Active5 beds 7 baths8,430 sq. ft.
$2,428,900Active5 beds 7 baths8,430 sq. ft.7113 Echo Hills Club Road, Larkspur, CO 80118
MLS# 1445565Listed by: WOLFE REALTY GROUP, INC. - New
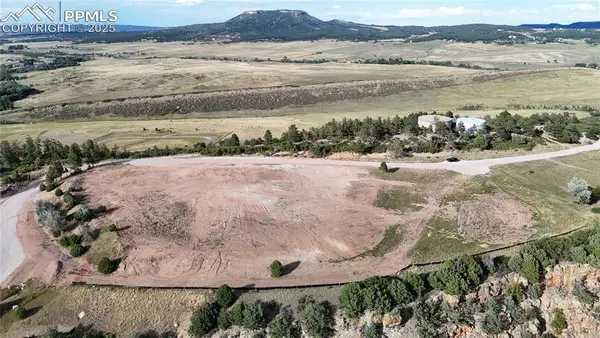 $545,000Active2.64 Acres
$545,000Active2.64 Acres7119 Echo Hills Club Road, Larkspur, CO 80118
MLS# 4459684Listed by: WOLFE REALTY GROUP, INC. - New
 $1,052,000Active4 beds 3 baths4,321 sq. ft.
$1,052,000Active4 beds 3 baths4,321 sq. ft.7440 Cameron Circle, Larkspur, CO 80118
MLS# 1559899Listed by: RESULTS REALTY OF COLORADO 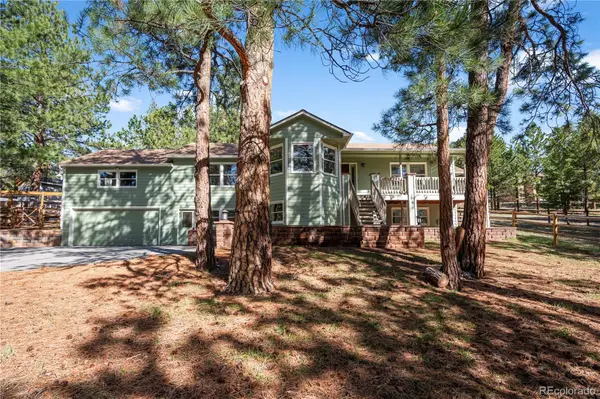 $850,000Active6 beds 4 baths3,794 sq. ft.
$850,000Active6 beds 4 baths3,794 sq. ft.4185 Red Rock Drive, Larkspur, CO 80118
MLS# 5904855Listed by: NEXTHOME ASPIRE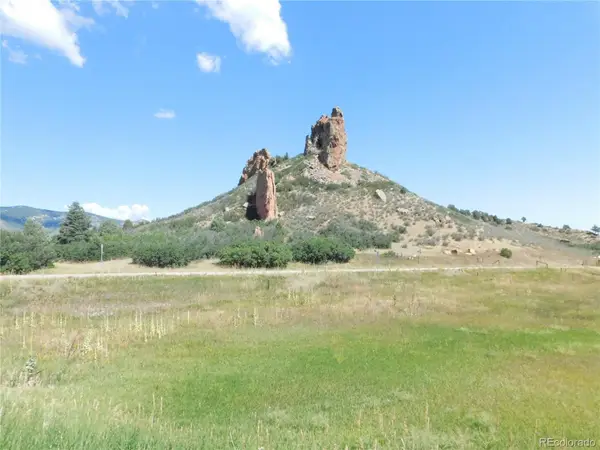 $75,000Active1 Acres
$75,000Active1 Acres5905 Country Club Drive, Larkspur, CO 80118
MLS# 5759805Listed by: RESULTS REALTY OF COLORADO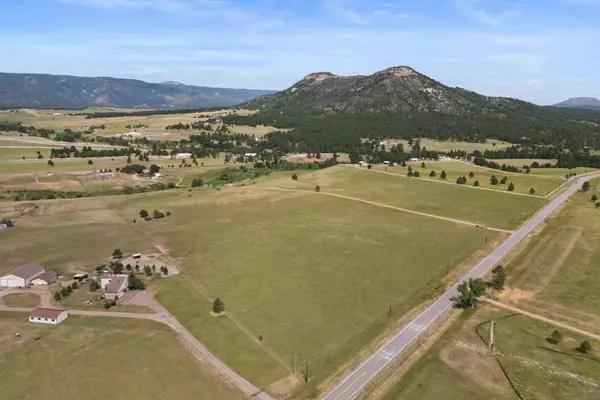 $1,395,000Active4 beds 3 baths2,240 sq. ft.
$1,395,000Active4 beds 3 baths2,240 sq. ft.10661 Spruce Mountain Road, Larkspur, CO 80118
MLS# 8523603Listed by: LIV SOTHEBY'S INTERNATIONAL REALTY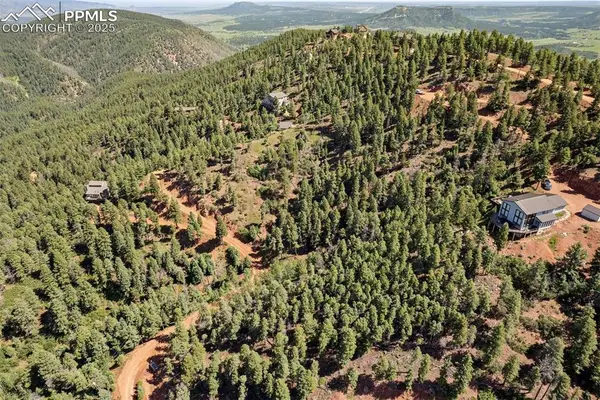 $70,000Active3 Acres
$70,000Active3 Acres13294 N Firedog Way, Larkspur, CO 80118
MLS# 7099806Listed by: LIV SOTHEBYS INTERNATIONAL REALTY
