5585 Country Club Drive, Larkspur, CO 80118
Local realty services provided by:Better Homes and Gardens Real Estate Kenney & Company
Listed by: trelora realty teamcoteam@trelora.com,720-410-6100
Office: trelora realty, inc.
MLS#:2210732
Source:ML
Price summary
- Price:$1,750,000
- Price per sq. ft.:$269.81
About this home
Imagine waking up to these gorgeous views of Dawson Butte valley then hopping in your golf cart for a quick ride to Perry Park Country Club & Golf Course just half a mile away. This one-of-a-kind custom 6,500 sqft ranch was constructed out of ICF blocks from the foundation to the roof. Built at the top of a ridge, the 6 inch steel-reinforced walls had to be welded into bedrock. ICF structures have the highest energy efficiency with R-value >50 (ideal for Colorado’s climate), average 44% less energy to heat, 32% less energy to cool, maintain 6+ hour fire rating, withstand 250 mph winds, reduce sound to 50+ STC, & the EPS insulation produces a zero-air leak barrier creating a 100% termite/insect free & mold/mildew resistant environment. The open-concept design with unobstructed views was made possible by engineering ICF walls to act as support beams. Even the deck floats in the air through suspended steel welded into the core concrete structure. Features: Heated 5 car garage, 4 bedrooms w/ensuite bath, +2 guest bath, rain showers w/body jets, hardwood floors, granite waterfall kitchen island, butler’s pantry, 2 fireplaces, LED crown molding, 8ft doors, full surround sound on main floor & additional system in theater room. Spacious walk-out basement w/wet bar leads to covered, no-drip backyard patio alongside the pre-wired jacuzzi pad. Upgrades: Outdoor hot water faucets, 2 independent HVAC systems, underground conduit for landscape additions, & multiple 240V outlets throughout for a dry sauna adjoined to the master, a wet sauna in exercise room, an EV unit or welder workshop in garage. Huge 12x12 fully enclosed concrete vault room. Insulated R-12 WiFi garage doors w/deadbolts use wall mounted motors, freeing up space overhead. The wide south-facing driveway provides easy RV storage next to electric/waste hookups. Lot backs to open space reserved as wildlife/elk corridor. 20 min to Castle Rock. No HOA, public water/sewer, 1302Mbps high-speed internet. Listed w/HomeRise
Contact an agent
Home facts
- Year built:2022
- Listing ID #:2210732
Rooms and interior
- Bedrooms:4
- Total bathrooms:6
- Full bathrooms:3
- Half bathrooms:2
- Living area:6,486 sq. ft.
Heating and cooling
- Cooling:Central Air
- Heating:Forced Air, Natural Gas
Structure and exterior
- Roof:Composition
- Year built:2022
- Building area:6,486 sq. ft.
- Lot area:1 Acres
Schools
- High school:Castle View
- Middle school:Castle Rock
- Elementary school:Larkspur
Utilities
- Water:Public
- Sewer:Public Sewer
Finances and disclosures
- Price:$1,750,000
- Price per sq. ft.:$269.81
- Tax amount:$9,021 (2023)
New listings near 5585 Country Club Drive
- New
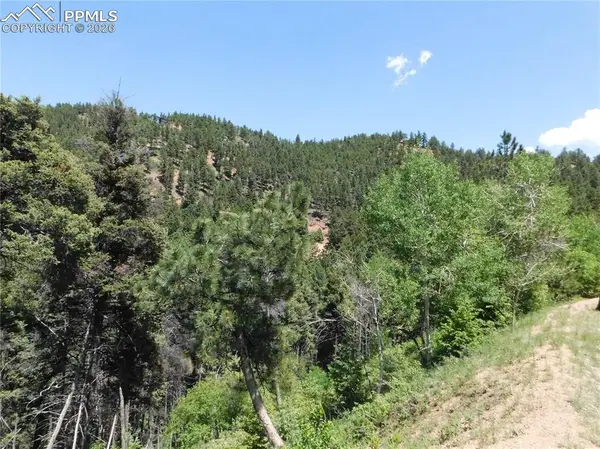 $69,900Active2.85 Acres
$69,900Active2.85 Acres13371 Spruce Creek Circle, Larkspur, CO 80118
MLS# 1940278Listed by: RESULTS REALTY OF COLORADO - New
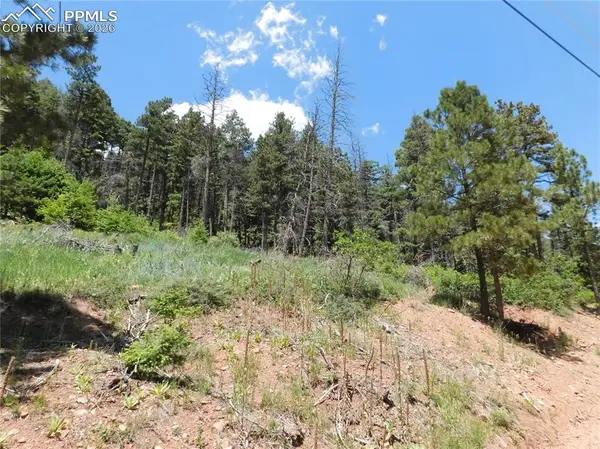 $74,900Active3.98 Acres
$74,900Active3.98 AcresLot 11 Woodmoor West Drive, Larkspur, CO 80118
MLS# 8125915Listed by: RESULTS REALTY OF COLORADO - New
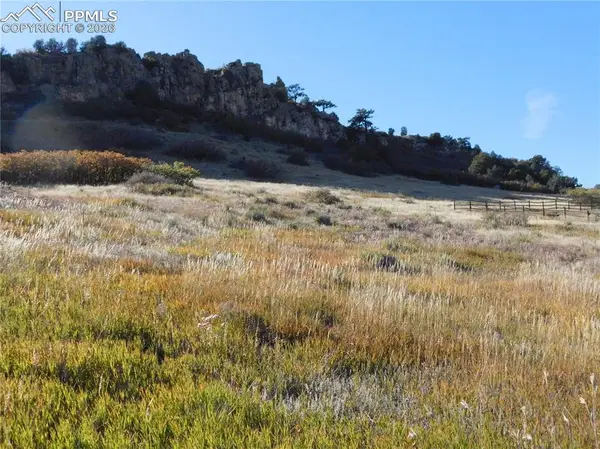 $199,900Active1 Acres
$199,900Active1 Acres5498 Country Club Drive, Larkspur, CO 80118
MLS# 9132505Listed by: RESULTS REALTY OF COLORADO - New
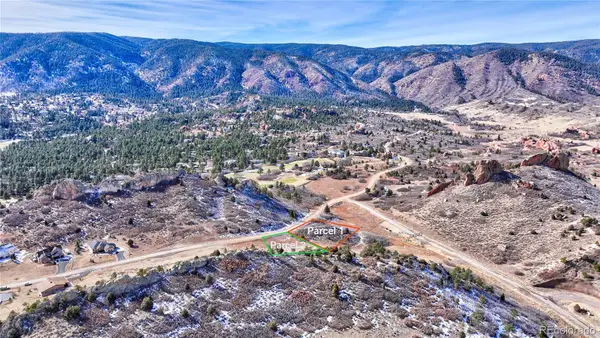 $93,000Active0.88 Acres
$93,000Active0.88 Acres5819 Country Club Drive, Larkspur, CO 80118
MLS# 4716551Listed by: R SQUARED REALTY EXPERTS - New
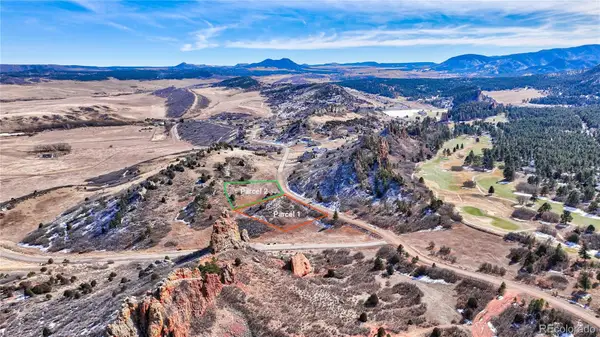 $83,000Active0.9 Acres
$83,000Active0.9 Acres5855 Country Club Drive, Larkspur, CO 80118
MLS# 9294626Listed by: R SQUARED REALTY EXPERTS - New
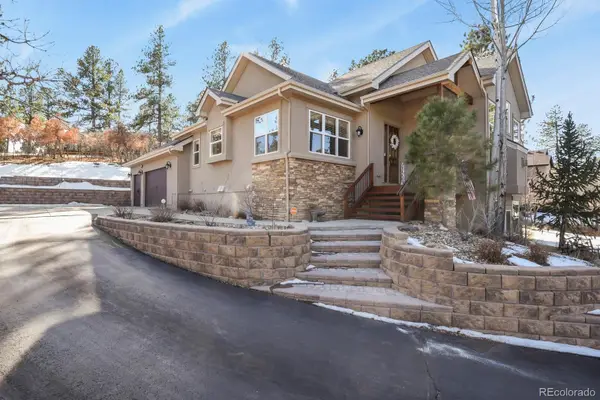 $1,125,000Active4 beds 4 baths4,434 sq. ft.
$1,125,000Active4 beds 4 baths4,434 sq. ft.620 Cumberland Road, Larkspur, CO 80118
MLS# 3389384Listed by: ENGEL & VOELKERS CASTLE PINES - New
 $525,000Active36 Acres
$525,000Active36 AcresLot 2 Twin Bluffs Road, Larkspur, CO 80118
MLS# 5150199Listed by: LEIMAN BRUCE AND ASSOC - New
 $935,000Active4 beds 3 baths4,304 sq. ft.
$935,000Active4 beds 3 baths4,304 sq. ft.4988 Delaware Drive, Larkspur, CO 80118
MLS# 6997155Listed by: RE/MAX ALLIANCE - New
 $80,000Active1 Acres
$80,000Active1 Acres6294 Troon Court, Larkspur, CO 80118
MLS# 6600780Listed by: RESULTS REALTY OF COLORADO - New
 $79,950Active1 Acres
$79,950Active1 AcresLot 9 Troon Court, Larkspur, CO 80118
MLS# 8596004Listed by: RESULTS REALTY OF COLORADO

