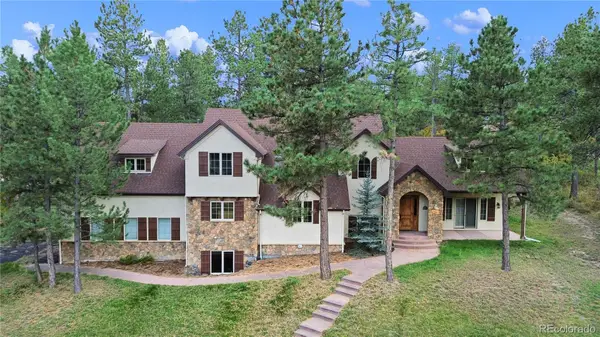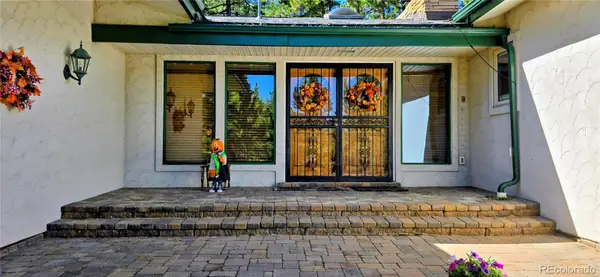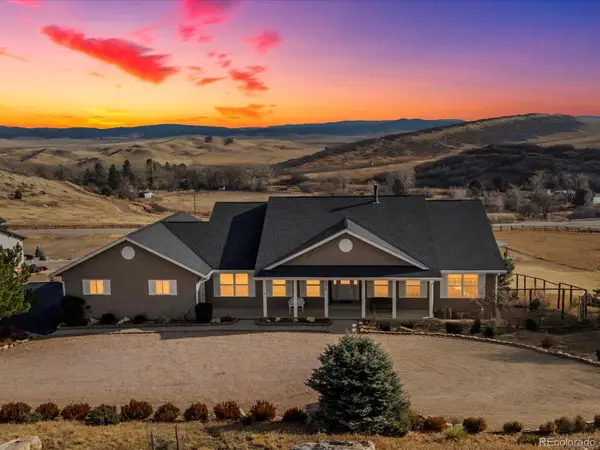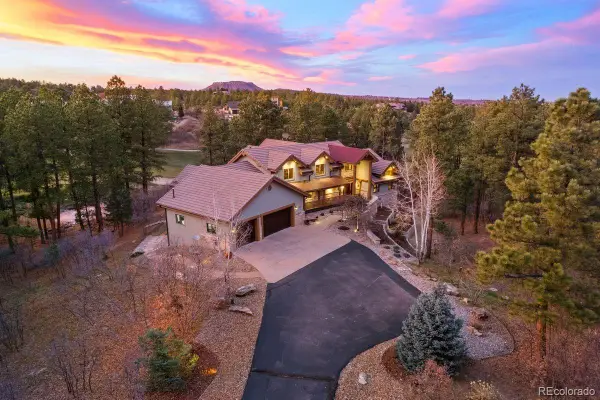5846 S Pike Drive, Larkspur, CO 80118
Local realty services provided by:Better Homes and Gardens Real Estate Kenney & Company
Listed by: dave gardnerdavesresultsteam@yahoo.com,303-681-1000
Office: results realty of colorado
MLS#:5913541
Source:ML
Price summary
- Price:$1,225,000
- Price per sq. ft.:$231.48
About this home
Welcome Home to a Colorado Paradise in the Forest of Perry Park! Spacious EXTENSIVELY REMODELED AND UPGRADED Custom Ranch-Style Home with Finished Walkout Basement. See VIDEO at www.5846SouthPikeDrive.com * This home has been loved! Gorgeous fenced and professionally landscaped yard with expansive water feature including waterfall, stream and pond. Provides a tremendous outdoor lifestyle on the multi-level deck with gazebo-style shade structure and flowers galore attracting plentiful seasonal Hummingbirds. Grow massive tomatoes in the greenhouse & attached garden bed. If true Colorado living away from the hustle & bustle of the city is what you seek, then look no further. This quality custom home provides a massive main-floor Great Room with spacious chef's kitchen (Double oversized islands and loads of slab granite). 3-Bedrooms on the main floor and 2 more downstairs. You get almost 5,000 Sq. Feet of FINISHED living space. All New Interior paint both upstairs and down. So many upgrades that we can't list them all. The expansive Master Suite has an elegant 5-Piece Master Bath with inviting free-standing soaking tub and a walk-in shower complete w/custom tile-work. The totally remodeled Finished Walkout Level provides a spacious Family Room with a working Pot Belly Wood-Stove plus a pool table AND Shuffleboard Table. Game Room with LARGE Wet-Bar with appliances, TV & BOSE Sound System. There is a GREAT Home Theater room perfect for enjoying movies & entertainment. There's even a small finished "cool room" perfect for your wine collection. Enjoy public water & sewer service, natural gas heat with Central A/C and County maintained and plowed paved roads. On a groomed & fire-mitigated 0.90-acre site with plenty of Soaring Ponderosa Pines. A spectacular Colorado location that allows you to "get away from it all" located just south of Castle Rock. Approx. 7-miles away from I-25, you'll have zero highway noise and still enjoy an easy commute to Denver OR Colorado Springs!
Contact an agent
Home facts
- Year built:1997
- Listing ID #:5913541
Rooms and interior
- Bedrooms:5
- Total bathrooms:5
- Full bathrooms:3
- Half bathrooms:2
- Living area:5,292 sq. ft.
Heating and cooling
- Cooling:Central Air
- Heating:Forced Air, Natural Gas
Structure and exterior
- Roof:Composition
- Year built:1997
- Building area:5,292 sq. ft.
- Lot area:1 Acres
Schools
- High school:Castle View
- Middle school:Castle Rock
- Elementary school:Larkspur
Utilities
- Water:Public
- Sewer:Public Sewer
Finances and disclosures
- Price:$1,225,000
- Price per sq. ft.:$231.48
- Tax amount:$6,934 (2025)
New listings near 5846 S Pike Drive
- New
 $2,100,000Active5 beds 4 baths6,481 sq. ft.
$2,100,000Active5 beds 4 baths6,481 sq. ft.6833 Yampa Drive, Larkspur, CO 80118
MLS# 3836422Listed by: LIV SOTHEBY'S INTERNATIONAL REALTY CASTLE ROCK - New
 $55,000Active1 Acres
$55,000Active1 Acres8055 Acoma Drive, Larkspur, CO 80118
MLS# 6783911Listed by: RESULTS REALTY OF COLORADO - New
 $1,450,000Active5 beds 4 baths6,555 sq. ft.
$1,450,000Active5 beds 4 baths6,555 sq. ft.590 Cumberland Road, Larkspur, CO 80118
MLS# 4626559Listed by: COMPASS - DENVER  $1,298,000Pending4 beds 3 baths3,200 sq. ft.
$1,298,000Pending4 beds 3 baths3,200 sq. ft.11784 Spruce Mountain Road, Larkspur, CO 80118
MLS# 2363871Listed by: ENGEL & VOELKERS PIKES PEAK $55,000Active1 Acres
$55,000Active1 Acres8055 Acoma Drive, Larkspur, CO 80118
MLS# 2385284Listed by: RESULTS REALTY OF COLORADO $874,999Active4 beds 3 baths4,586 sq. ft.
$874,999Active4 beds 3 baths4,586 sq. ft.8057 Bannock Drive, Larkspur, CO 80118
MLS# 5315373Listed by: SCHUR SUCCESS REALTY & AUCTION LLC $925,000Active4 beds 4 baths4,118 sq. ft.
$925,000Active4 beds 4 baths4,118 sq. ft.6509 Pike Circle, Larkspur, CO 80118
MLS# 8315439Listed by: RE/MAX PROFESSIONALS $168,900Active1 Acres
$168,900Active1 Acres8139 Bannock Drive, Larkspur, CO 80118
MLS# 8007289Listed by: RESULTS REALTY OF COLORADO $950,000Active5 beds 3 baths4,532 sq. ft.
$950,000Active5 beds 3 baths4,532 sq. ft.5272 Country Club Drive, Larkspur, CO 80118
MLS# 2143588Listed by: EXP REALTY, LLC $2,100,000Active5 beds 4 baths6,481 sq. ft.
$2,100,000Active5 beds 4 baths6,481 sq. ft.6833 Yampa Drive, Larkspur, CO 80118
MLS# 3767631Listed by: LIV SOTHEBY'S INTERNATIONAL REALTY
