6399 Perry Park Boulevard, Larkspur, CO 80118
Local realty services provided by:Better Homes and Gardens Real Estate Kenney & Company
Listed by: sara smithsfoxley@LIVsothebysrealty.com,719-339-4644
Office: liv sotheby's international realty
MLS#:5109519
Source:ML
Price summary
- Price:$1,399,000
- Price per sq. ft.:$323.54
About this home
Wake up to sweeping mountain views, dramatic red rock formations, and refined craftsmanship, all just 25 minutes from city conveniences. Located in one of Colorado’s few true country club communities, this exceptional residence is surrounded by the iconic Morrison Formation rock outcroppings, creating an awe-inspiring natural backdrop rarely found in residential living. This 5-bedroom, 5-bath luxury home offers a perfect balance of sophisticated design and peaceful, rural ambiance, featuring four en-suite bedrooms ideal for privacy, guests, or multigenerational living. The recently remodeled main-level living space showcases custom cabinetry, double ovens, premium gas appliances, and beautifully updated bathrooms. A bright, open floor plan captures panoramic views in every direction, seamlessly blending comfort, elegance, and functionality. Step outside and embrace resort-style amenities, including championship golf, scenic walking and hiking paths, and a vibrant community rich with wildlife and natural beauty. From sunrise over the striking red rock formations to sunset across manicured fairways, every moment reflects the very best of Colorado luxury living. Additional modern upgrades include a new furnace, air conditioner, and whole-home humidifier, ensuring year-round comfort and energy efficiency. Whether you’re a golf enthusiast, nature lover, or a family seeking space, serenity, and a premier lifestyle, this home delivers a rare opportunity to own a private retreat in one of Colorado’s most breathtaking settings. Twenty minutes from Costco, thirty minutes from Castle Pines, Castle Rock and Denver area.
Contact an agent
Home facts
- Year built:2000
- Listing ID #:5109519
Rooms and interior
- Bedrooms:5
- Total bathrooms:5
- Full bathrooms:4
- Half bathrooms:1
- Living area:4,324 sq. ft.
Heating and cooling
- Cooling:Central Air
- Heating:Forced Air, Natural Gas
Structure and exterior
- Roof:Concrete
- Year built:2000
- Building area:4,324 sq. ft.
- Lot area:0.9 Acres
Schools
- High school:Castle View
- Middle school:Castle Rock
- Elementary school:Larkspur
Utilities
- Water:Public
- Sewer:Public Sewer
Finances and disclosures
- Price:$1,399,000
- Price per sq. ft.:$323.54
- Tax amount:$6,843 (2024)
New listings near 6399 Perry Park Boulevard
- New
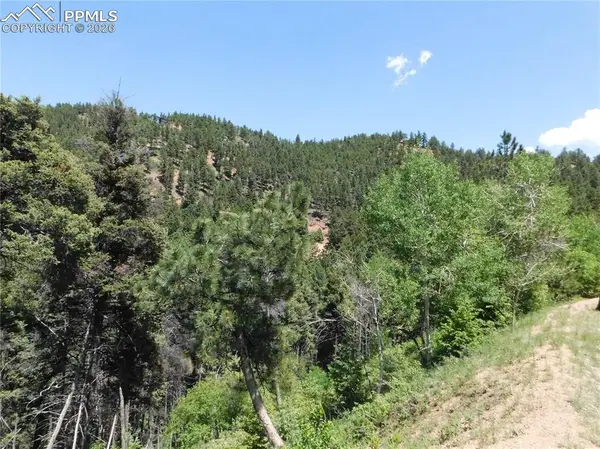 $69,900Active2.85 Acres
$69,900Active2.85 Acres13371 Spruce Creek Circle, Larkspur, CO 80118
MLS# 1940278Listed by: RESULTS REALTY OF COLORADO - New
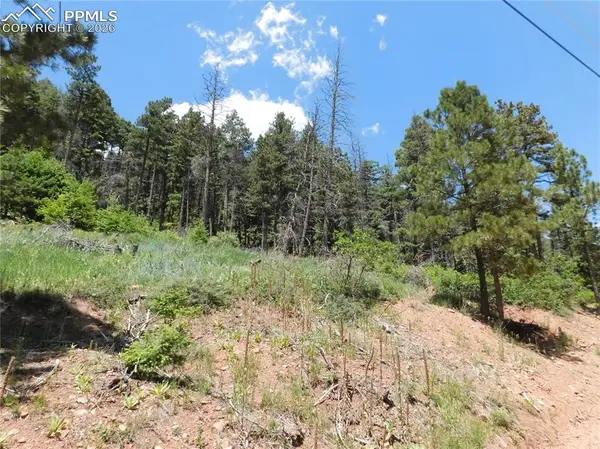 $74,900Active3.98 Acres
$74,900Active3.98 AcresLot 11 Woodmoor West Drive, Larkspur, CO 80118
MLS# 8125915Listed by: RESULTS REALTY OF COLORADO - New
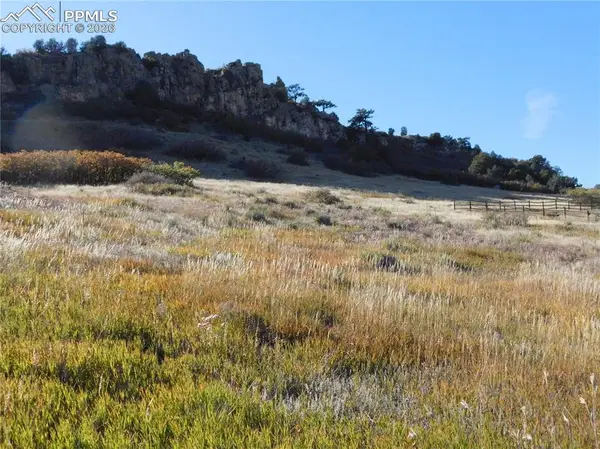 $199,900Active1 Acres
$199,900Active1 Acres5498 Country Club Drive, Larkspur, CO 80118
MLS# 9132505Listed by: RESULTS REALTY OF COLORADO - New
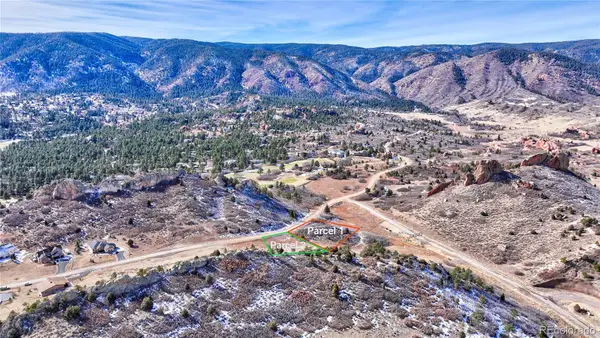 $93,000Active0.88 Acres
$93,000Active0.88 Acres5819 Country Club Drive, Larkspur, CO 80118
MLS# 4716551Listed by: R SQUARED REALTY EXPERTS - New
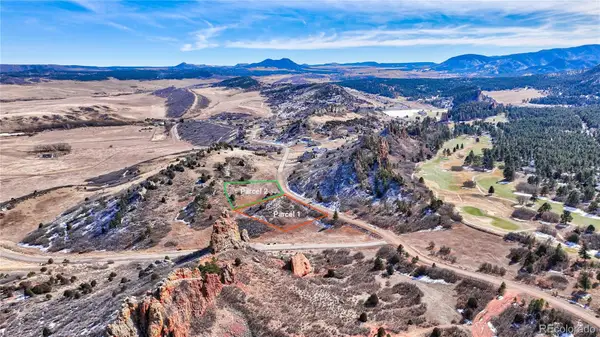 $83,000Active0.9 Acres
$83,000Active0.9 Acres5855 Country Club Drive, Larkspur, CO 80118
MLS# 9294626Listed by: R SQUARED REALTY EXPERTS - New
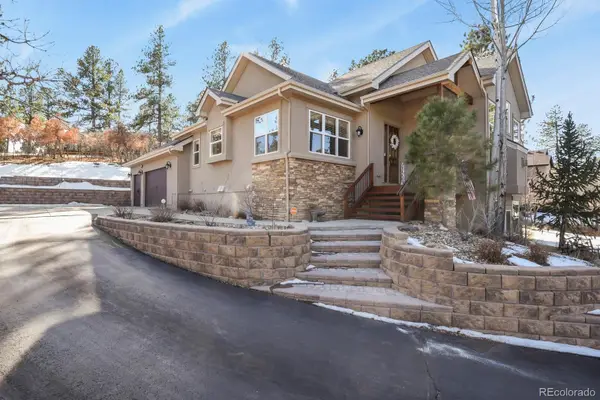 $1,125,000Active4 beds 4 baths4,434 sq. ft.
$1,125,000Active4 beds 4 baths4,434 sq. ft.620 Cumberland Road, Larkspur, CO 80118
MLS# 3389384Listed by: ENGEL & VOELKERS CASTLE PINES - New
 $525,000Active36 Acres
$525,000Active36 AcresLot 2 Twin Bluffs Road, Larkspur, CO 80118
MLS# 5150199Listed by: LEIMAN BRUCE AND ASSOC - New
 $935,000Active4 beds 3 baths4,304 sq. ft.
$935,000Active4 beds 3 baths4,304 sq. ft.4988 Delaware Drive, Larkspur, CO 80118
MLS# 6997155Listed by: RE/MAX ALLIANCE - New
 $80,000Active1 Acres
$80,000Active1 Acres6294 Troon Court, Larkspur, CO 80118
MLS# 6600780Listed by: RESULTS REALTY OF COLORADO - New
 $79,950Active1 Acres
$79,950Active1 AcresLot 9 Troon Court, Larkspur, CO 80118
MLS# 8596004Listed by: RESULTS REALTY OF COLORADO

