6402 Wauconda Drive, Larkspur, CO 80118
Local realty services provided by:Better Homes and Gardens Real Estate Kenney & Company
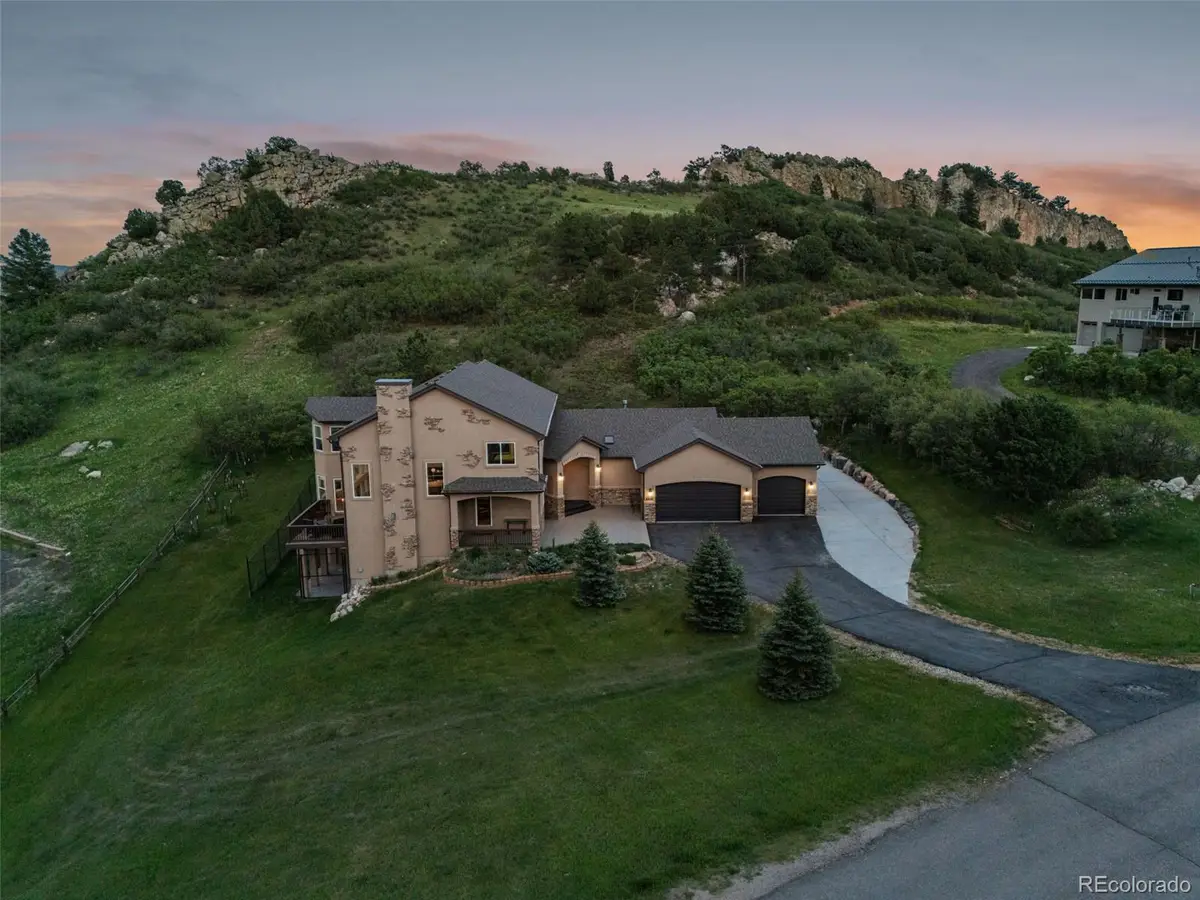
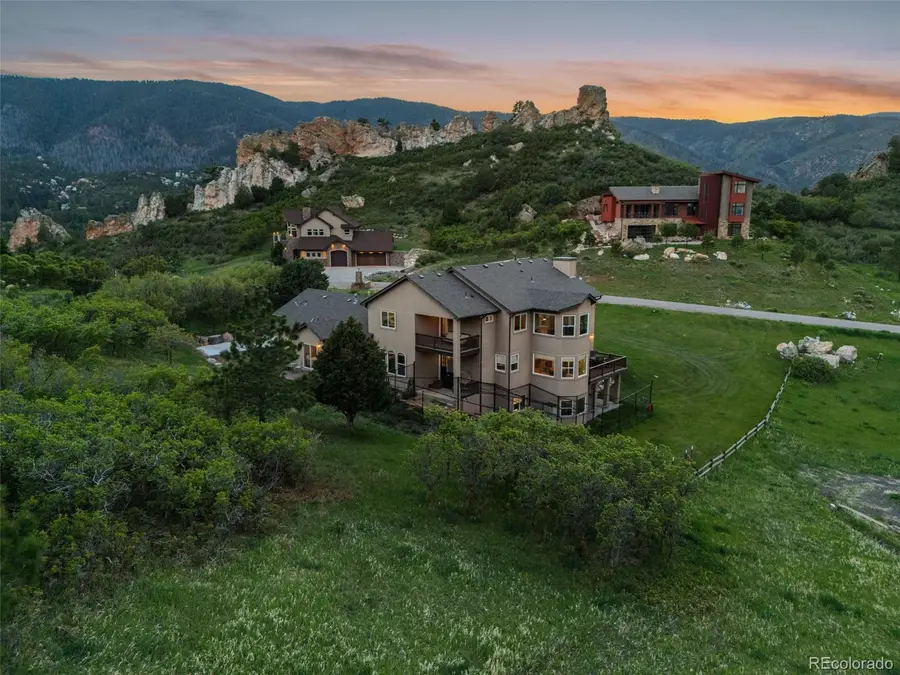
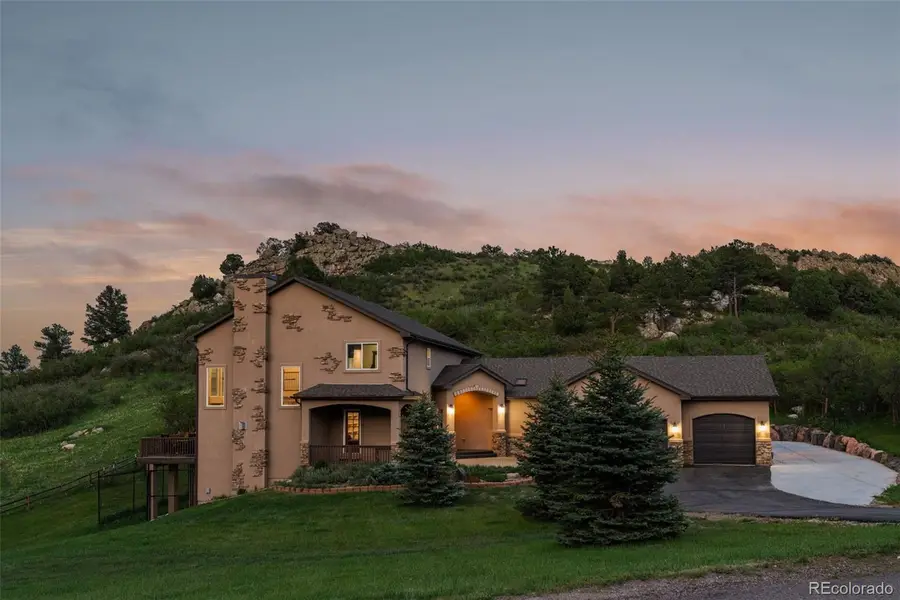
Listed by:chris jacksonchris@madisonprops.com,720-365-3707
Office:madison & company properties
MLS#:2474889
Source:ML
Price summary
- Price:$1,159,000
- Price per sq. ft.:$229.96
About this home
Price Improvement Alert! Main Floor Primary Suite! This immaculate 5 Bedroom, 5 Bath, 5,040 Square Foot Home with Fully Finished Walk-Out Basement on a 1-acre Lot Situated on the Highly Coveted Wauconda Drive in the Perry Park Neighborhood of Larkspur, Colorado! This Incredible Home Features: Hardwood Floors, Wrought Iron Railing, Gourmet Kitchen with 42” Knotty Alder Cabinets, Granite Counters, 5-Burner Gas Cooktop, Stainless Steel Appliances, 2 Pantry’s, Breakfast Nook and Access to the Composite Deck with Unobstructed Views! The Family Room with Sprawling 18’ Ceilings, Gas Fireplace with Stacked Stone Accent and Large Windows Offer Astonishing Views! Private Main Floor Study with Built-Ins and Private Covered Patio. Formal Dining Room with Coffered Ceilings, Main Floor Primary Suite with Gas Fireplace and Private Deck, 5 Piece Primary Bathroom with Large Soaking Tub, Walk-In Shower, Walk-In Closet and Dual Vanities. The large Laundry/Mud Room and Powder Bath, 3-Car Oversized, Side by Side Garage with High Ceilings, Asphalt Driveway, RV Pad and RV Hookups! The Second Floor Features a Private Loft/Second Study with Jaw-Dropping Views, a Guest Bedroom Full Ensuite Bath and Two Additional Bedrooms with Adjacent Full Bath and Access to Private Covered Patio. The Newly Fully Finished Walk-Out Basement Features a Large Recreation Room with Tournament size billiards table, wet bar with custom tile, beverage refrigerator and Upper and Lower Cabinets and Color Changing Modern Fireplace and Game Room. Additionally, a Secluded Guest Suite and ¾ Bathroom with Custom Tile and Seamless Glass Shower. Large 25 x 10 Storage/Utility Room with Newer Furnace, Humidifier and Water Heater. Just Steps from the Highly Sought after Perry Park Country Club! Don’t Miss this Incredible Opportunity to Own this One of a Kind Home! Seller Offering an Interior Paint Allowance with Acceptable Offer!
Contact an agent
Home facts
- Year built:2006
- Listing Id #:2474889
Rooms and interior
- Bedrooms:5
- Total bathrooms:5
- Full bathrooms:3
- Half bathrooms:1
- Living area:5,040 sq. ft.
Heating and cooling
- Cooling:Central Air
- Heating:Forced Air
Structure and exterior
- Roof:Composition
- Year built:2006
- Building area:5,040 sq. ft.
- Lot area:1.03 Acres
Schools
- High school:Castle View
- Middle school:Castle Rock
- Elementary school:Larkspur
Utilities
- Water:Public
- Sewer:Public Sewer
Finances and disclosures
- Price:$1,159,000
- Price per sq. ft.:$229.96
- Tax amount:$6,697 (2024)
New listings near 6402 Wauconda Drive
- New
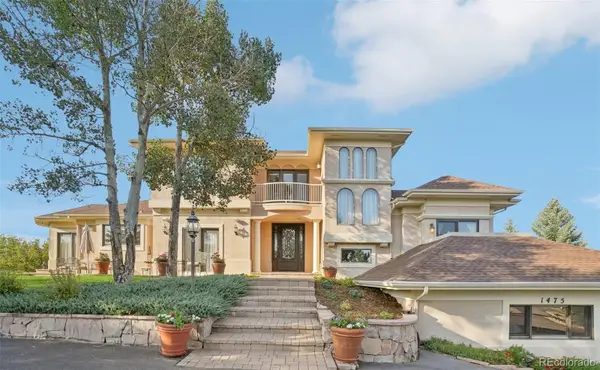 $2,200,000Active5 beds 5 baths6,400 sq. ft.
$2,200,000Active5 beds 5 baths6,400 sq. ft.1475 Elk View Road, Larkspur, CO 80118
MLS# 6842990Listed by: RE/MAX PROFESSIONALS - New
 $715,000Active4 beds 2 baths1,920 sq. ft.
$715,000Active4 beds 2 baths1,920 sq. ft.12290 Mesa View Road, Larkspur, CO 80118
MLS# 6045518Listed by: KELLER WILLIAMS ADVANTAGE REALTY LLC - New
 $189,900Active1.37 Acres
$189,900Active1.37 Acres4251 Mohawk Drive, Larkspur, CO 80118
MLS# 3369636Listed by: COLDWELL BANKER DEVONSHIRE - New
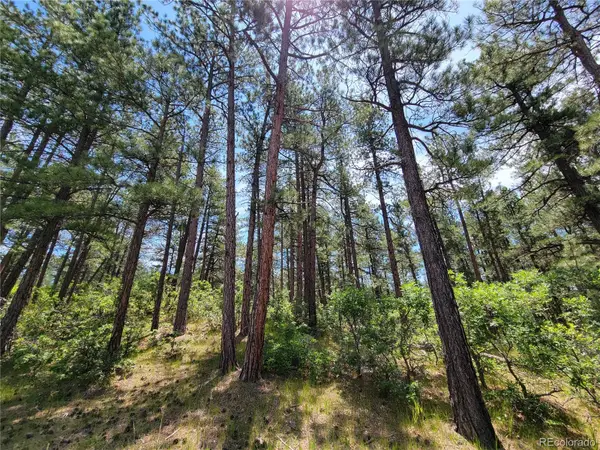 $100,000Active0.91 Acres
$100,000Active0.91 Acres7169 Independence Court, Larkspur, CO 80118
MLS# 3963585Listed by: COLDWELL BANKER REALTY 44 - New
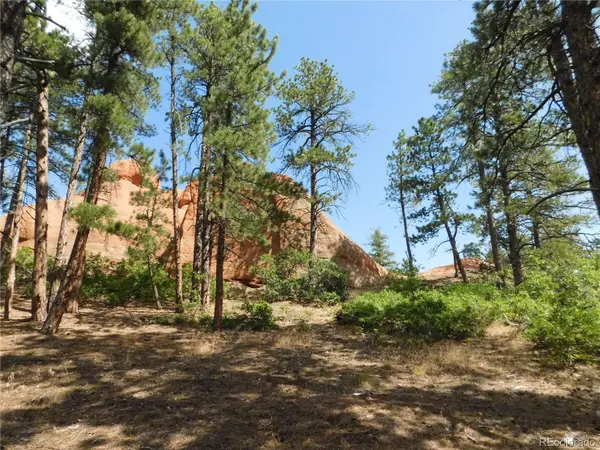 $55,000Active1 Acres
$55,000Active1 Acres8189 Bannock Drive, Larkspur, CO 80118
MLS# 6908515Listed by: RESULTS REALTY OF COLORADO - New
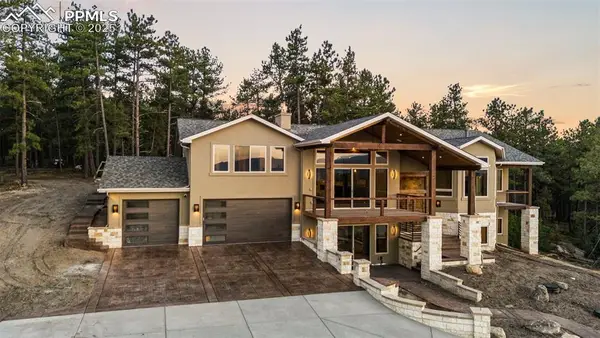 $2,428,900Active5 beds 7 baths8,430 sq. ft.
$2,428,900Active5 beds 7 baths8,430 sq. ft.7113 Echo Hills Club Road, Larkspur, CO 80118
MLS# 1445565Listed by: WOLFE REALTY GROUP, INC. - New
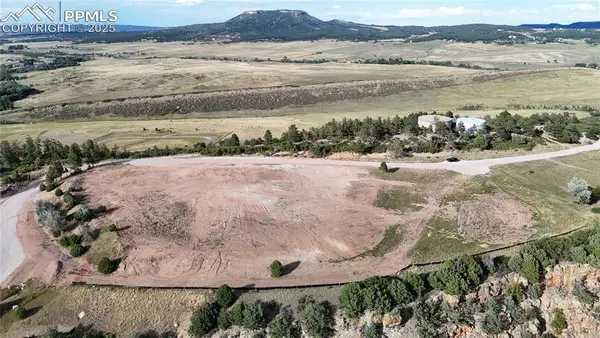 $545,000Active2.64 Acres
$545,000Active2.64 Acres7119 Echo Hills Club Road, Larkspur, CO 80118
MLS# 4459684Listed by: WOLFE REALTY GROUP, INC. - New
 $1,052,000Active4 beds 3 baths4,321 sq. ft.
$1,052,000Active4 beds 3 baths4,321 sq. ft.7440 Cameron Circle, Larkspur, CO 80118
MLS# 1559899Listed by: RESULTS REALTY OF COLORADO 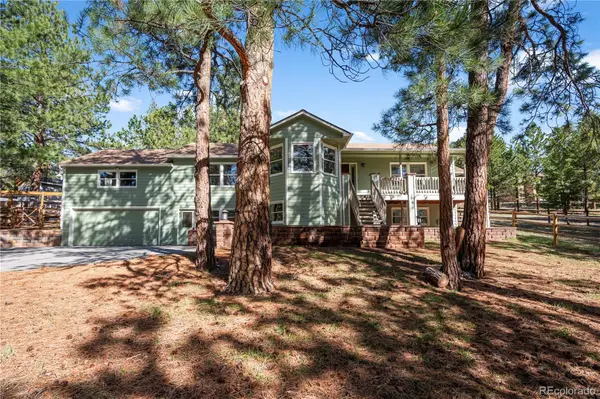 $850,000Active6 beds 4 baths3,794 sq. ft.
$850,000Active6 beds 4 baths3,794 sq. ft.4185 Red Rock Drive, Larkspur, CO 80118
MLS# 5904855Listed by: NEXTHOME ASPIRE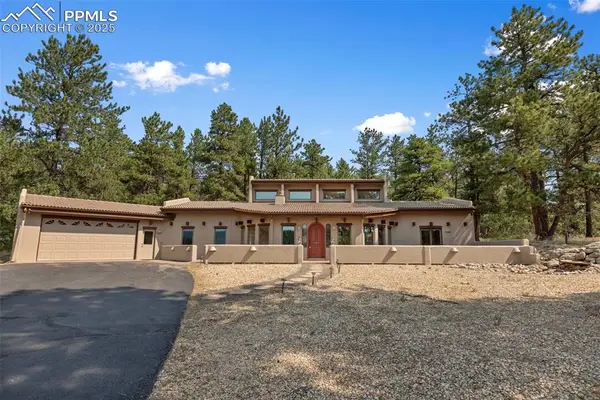 $940,000Active3 beds 2 baths2,120 sq. ft.
$940,000Active3 beds 2 baths2,120 sq. ft.2143 Perry Park Avenue, Larkspur, CO 80118
MLS# 6899991Listed by: HOMESMART
