691 Cumberland Road, Larkspur, CO 80118
Local realty services provided by:Better Homes and Gardens Real Estate Kenney & Company
691 Cumberland Road,Larkspur, CO 80118
$1,075,000
- 4 Beds
- 5 Baths
- - sq. ft.
- Single family
- Sold
Listed by: anthony rosaccitonyrosacci@msn.com
Office: winter park homes
MLS#:4433228
Source:ML
Sorry, we are unable to map this address
Price summary
- Price:$1,075,000
- Monthly HOA dues:$36.33
About this home
Seller responded to feedback from Agents and redesigned basement living room into a huge living area, and reduced price. Your buyer will love the new open space in basement and the Value at this new price.
Nestled in the coveted Hidden Forest (Sage Port) subdivision of Larkspur, 691Cumberland Road is a stunning single-story ranch-style home gracefully positioned on a private wooded half-acre lot with towering Ponderosa pines and lush forest views of Open Space with wildlife viewings of Deer, Wild Turkeys, Owls, Foxes, Hummingbirds and much more!
SPACIOUS BEDROOMS / 4.5 LUXURIOUS BATHROOMS**ALL MAJOR HOME MAINTENANCE / IMPROVEMENTS HAVE BEEN DONE FOR YOU RECENTLY**NEW ROOF IN 2024**HIGH END APPLIANCES INCLUDE WOLF DOUBLE OVEN, SUB ZERO REFRIGERATOR, BLUE STAR GAS RANGE, VENT-A-HOOD ALL INSTALLED IN 2023**NEW FURNACE 2024**2 NEW WATER HEATERS IN 2022**NEW STEAM SHOWER IN MASTER BATH 2022**NATURAL HICKORY HARD WOOD FLOORS SANDED AND REFINISHED IN 2025**SOLID ALDER WOOD DOORS**NEW EPOXY GARAGE FLOOR 2023**COMPLETE REPLACEMENT AND EXPANSION OF DECK, AWNING, RAILS, COLUMNS, NON SLIP DECK MATERIALS**OVER 40 MATURE PONDEROSA PINES SOME ARE OVER 200 YEARS OLD
Whether you’re soaking in the tranquility of the forest, hosting a dinner party, or enjoying a quiet evening on the awe-inspiring deck, This home is your New Sanctuary.
Contact an agent
Home facts
- Year built:2006
- Listing ID #:4433228
Rooms and interior
- Bedrooms:4
- Total bathrooms:5
- Full bathrooms:3
- Half bathrooms:1
Heating and cooling
- Cooling:Central Air
- Heating:Forced Air
Structure and exterior
- Roof:Composition
- Year built:2006
Schools
- High school:Castle View
- Middle school:Castle Rock
- Elementary school:Larkspur
Utilities
- Water:Public
- Sewer:Community Sewer
Finances and disclosures
- Price:$1,075,000
- Tax amount:$5,837 (2024)
New listings near 691 Cumberland Road
- New
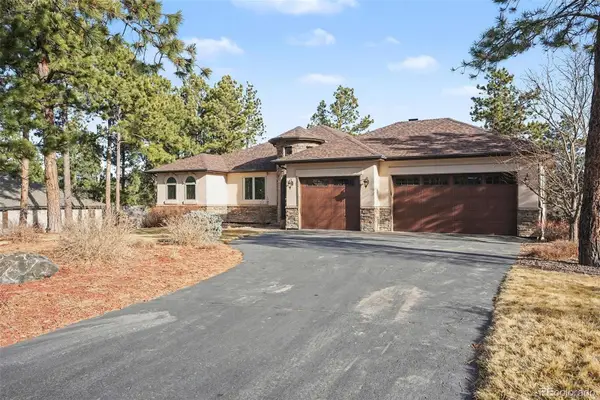 $1,249,000Active4 beds 4 baths4,991 sq. ft.
$1,249,000Active4 beds 4 baths4,991 sq. ft.7936 Monarch Road, Larkspur, CO 80118
MLS# 7530867Listed by: KELLER WILLIAMS INTEGRITY REAL ESTATE LLC - New
 $16,000Active0.9 Acres
$16,000Active0.9 Acres5881 Pawnee Road, Larkspur, CO 80118
MLS# 3416744Listed by: EXP REALTY, LLC - New
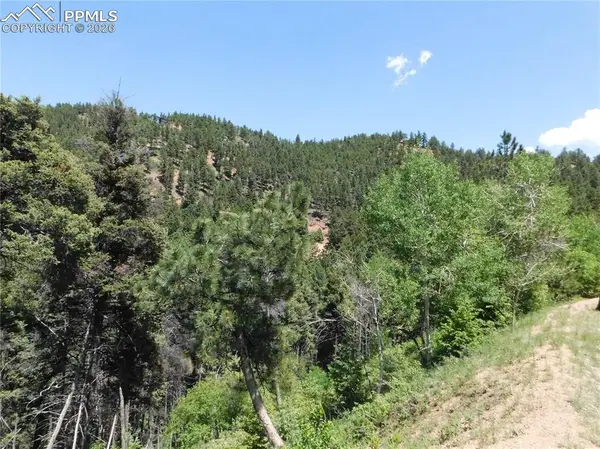 $69,900Active2.85 Acres
$69,900Active2.85 Acres13371 Spruce Creek Circle, Larkspur, CO 80118
MLS# 1940278Listed by: RESULTS REALTY OF COLORADO - New
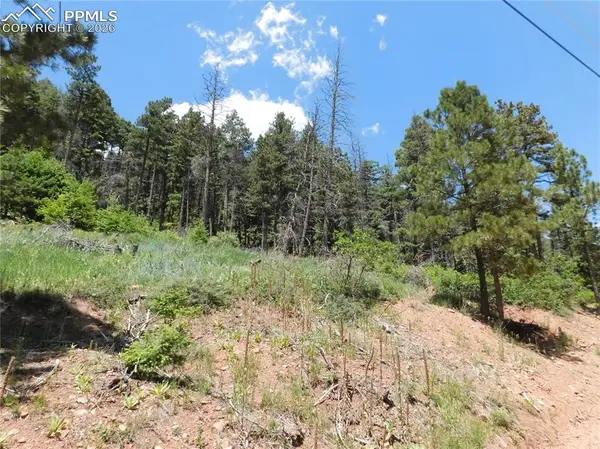 $74,900Active3.98 Acres
$74,900Active3.98 AcresLot 11 Woodmoor West Drive, Larkspur, CO 80118
MLS# 8125915Listed by: RESULTS REALTY OF COLORADO - New
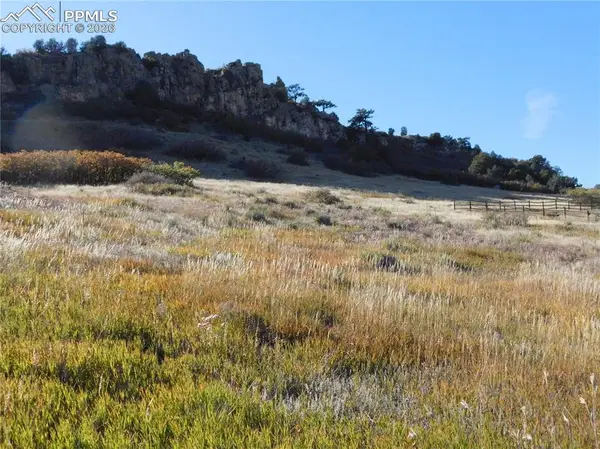 $199,900Active1 Acres
$199,900Active1 Acres5498 Country Club Drive, Larkspur, CO 80118
MLS# 9132505Listed by: RESULTS REALTY OF COLORADO - New
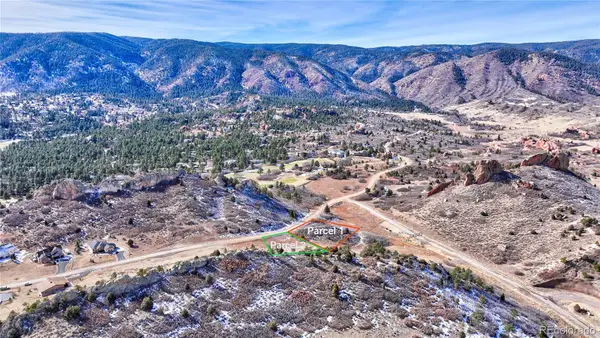 $93,000Active0.88 Acres
$93,000Active0.88 Acres5819 Country Club Drive, Larkspur, CO 80118
MLS# 4716551Listed by: R SQUARED REALTY EXPERTS - New
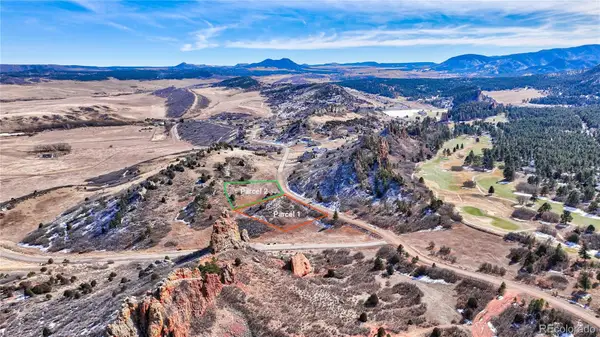 $83,000Active0.9 Acres
$83,000Active0.9 Acres5855 Country Club Drive, Larkspur, CO 80118
MLS# 9294626Listed by: R SQUARED REALTY EXPERTS - New
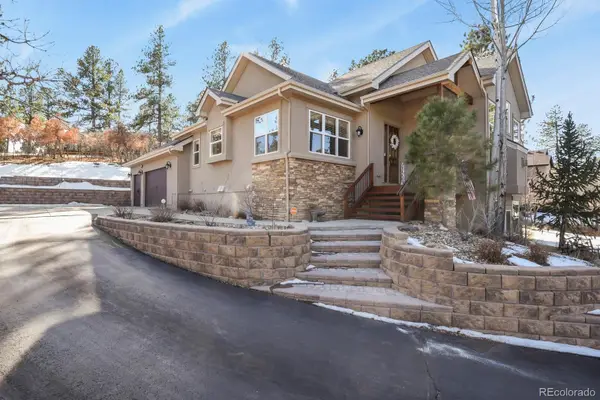 $1,125,000Active4 beds 4 baths4,434 sq. ft.
$1,125,000Active4 beds 4 baths4,434 sq. ft.620 Cumberland Road, Larkspur, CO 80118
MLS# 3389384Listed by: ENGEL & VOELKERS CASTLE PINES - New
 $525,000Active36 Acres
$525,000Active36 AcresLot 2 Twin Bluffs Road, Larkspur, CO 80118
MLS# 5150199Listed by: LEIMAN BRUCE AND ASSOC - New
 $935,000Active4 beds 3 baths4,304 sq. ft.
$935,000Active4 beds 3 baths4,304 sq. ft.4988 Delaware Drive, Larkspur, CO 80118
MLS# 6997155Listed by: RE/MAX ALLIANCE

