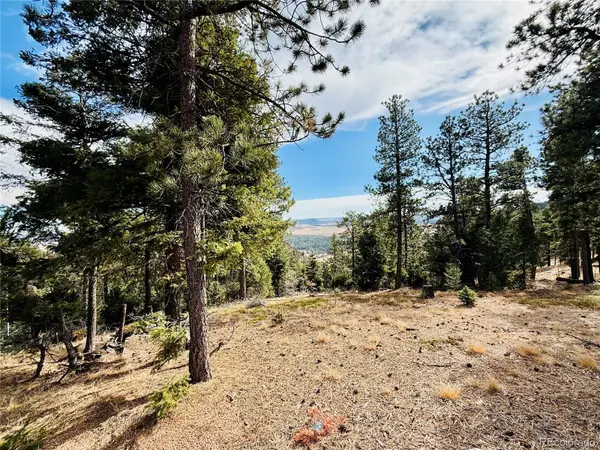7596 Rollins Drive, Larkspur, CO 80118
Local realty services provided by:Better Homes and Gardens Real Estate Kenney & Company
Listed by: dave gardnerdavesresultsteam@yahoo.com,303-681-1000
Office: results realty of colorado
MLS#:2517064
Source:ML
Price summary
- Price:$1,100,000
- Price per sq. ft.:$267.25
About this home
CUSTOM RANCH-STYLE HOME w/FIN Walkout Basement & 1,020 Sq Foot Garage is Builder's Own Home with ALL the Bells and Whistles! Extensively remodeled and upgraded from top to bottom (inside AND out). Nestled on a 0.90-acre lot in a magical forest setting with soaring Ponderosa Pines, Aspen Trees and Douglas Firs. Friendly neighborhood deer and their new fawns visit you every day. This is the "main-floor lifestyle" you've been searching for! * Extensive NEW Hickory hardwood floors and Hickory woodwork throughout most of the main level. Vaulted ceilings and NEW light fixtures create an atmosphere of warmth and elegance. The remodeled kitchen features exquisitely crafted Handmade Custom Alder Cabinets, a dual-fuel Thermador 48-inch gas cooktop w/oven, 2 separate Thermador Towers (1 Refrigerator and 1 Freezer), 2 new kitchen islands featuring massive Slab Quartz countertops with farmhouse sink PLUS Thermador wall oven and Viking baking oven. This kitchen isn’t just a Chef's Dream—it’s a statement! * The expansive vaulted Great-Room effortlessly connects the living room, dining room and kitchen areas. The home features 2 Pellet Stoves and a top-of-the-line AeroCool Evaporative Cooler w/Steam Humidifier for LOW utility bills * The primary bedroom is a private oasis, showcasing new Hickory floors, a gas log fireplace, a generous walk-in closet and direct access to a gorgeous New Trex Deck. The ensuite is a true sanctuary, complete with heated plank tile flooring, walk-in shower, a stylish double vanity with slab granite counters and an elegant clawfoot tub paired with a wall-mounted TV * The laundry room has New Cabinets, slab quartz, newer LG-brand WA/DR and convenient access to the deck. The walkout level has ALL NEW CARPET, a sophisticated wet bar and pellet stove #2, all under a spacious 9-foot ceiling. A newly remodeled three-quarter bath and three additional bedrooms with garden-level windows ensure ample space for everyone. See VIDEO TOUR at www.7596RollinsDrive.com
Contact an agent
Home facts
- Year built:2001
- Listing ID #:2517064
Rooms and interior
- Bedrooms:5
- Total bathrooms:4
- Full bathrooms:2
- Living area:4,116 sq. ft.
Heating and cooling
- Cooling:Evaporative Cooling
- Heating:Forced Air, Natural Gas, Radiant Floor
Structure and exterior
- Roof:Composition
- Year built:2001
- Building area:4,116 sq. ft.
- Lot area:1 Acres
Schools
- High school:Castle View
- Middle school:Castle Rock
- Elementary school:Larkspur
Utilities
- Water:Public
- Sewer:Public Sewer
Finances and disclosures
- Price:$1,100,000
- Price per sq. ft.:$267.25
- Tax amount:$5,141 (2025)
New listings near 7596 Rollins Drive
- New
 $1,600,000Active6 beds 6 baths5,587 sq. ft.
$1,600,000Active6 beds 6 baths5,587 sq. ft.1485 Gore Circle, Larkspur, CO 80118
MLS# 3762549Listed by: EXP REALTY, LLC - New
 $90,000Active3.1 Acres
$90,000Active3.1 Acres13948 Boulder Lane, Larkspur, CO 80118
MLS# 6874018Listed by: PAK HOME REALTY - New
 $325,000Active2.47 Acres
$325,000Active2.47 Acres15989 S Perry Park Road, Larkspur, CO 80118
MLS# 6006168Listed by: LIV SOTHEBY'S INTERNATIONAL REALTY - New
 $399,000Active5.01 Acres
$399,000Active5.01 Acres00 Columbine Road, Larkspur, CO 80118
MLS# 7741775Listed by: LIV SOTHEBY'S INTERNATIONAL REALTY  $899,900Pending40 Acres
$899,900Pending40 Acres00 S Perry Park Road, Larkspur, CO 80118
MLS# 8379919Listed by: LIV SOTHEBY'S INTERNATIONAL REALTY- New
 $1,099,000Active4 beds 5 baths5,181 sq. ft.
$1,099,000Active4 beds 5 baths5,181 sq. ft.670 Independence Drive, Larkspur, CO 80118
MLS# 1747564Listed by: RE/MAX ALLIANCE  $330,000Active1.05 Acres
$330,000Active1.05 Acres5291 Country Club Drive, Larkspur, CO 80118
MLS# 6441094Listed by: HOMESMART REALTY $2,450,000Pending4 beds 5 baths2,800 sq. ft.
$2,450,000Pending4 beds 5 baths2,800 sq. ft.850 Fox Farm Road, Larkspur, CO 80118
MLS# 9520405Listed by: HOMESMART $2,450,000Pending4 beds 5 baths2,800 sq. ft.
$2,450,000Pending4 beds 5 baths2,800 sq. ft.850 Fox Farm Road, Larkspur, CO 80118
MLS# 4386480Listed by: HOMESMART $825,000Active4 beds 3 baths3,082 sq. ft.
$825,000Active4 beds 3 baths3,082 sq. ft.1219 Yarnell Drive, Larkspur, CO 80118
MLS# 3101084Listed by: THE CUTTING EDGE
