7701 Rollins Drive, Larkspur, CO 80118
Local realty services provided by:Better Homes and Gardens Real Estate Kenney & Company


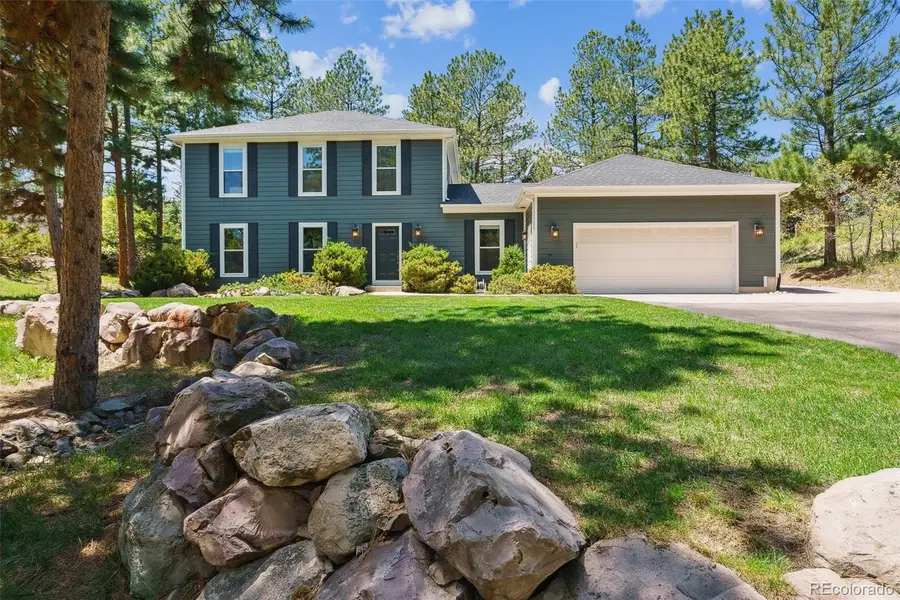
7701 Rollins Drive,Larkspur, CO 80118
$799,999
- 5 Beds
- 4 Baths
- 2,940 sq. ft.
- Single family
- Active
Listed by:john r hardinjohnhardin@comcast.net,303-688-5204
Office:hardin & associates
MLS#:8973210
Source:ML
Price summary
- Price:$799,999
- Price per sq. ft.:$272.11
About this home
Custom modified Cape Cod home with renovated high-end updates in the gourmet kitchen, basement remodel, and bathrooms. Similar treatment given to energy efficient tilt & turn windows, James Hardie fiber-cement siding, and a new roof in 2019. Other updates include a Carrier central air conditioner, Rheem gas hot water heater, and a Fujitsu gas furnace. Site treatment for this sloping 1.044 acre lot consists of a professional, landscaped rhyolite river bed. The back yard is open and expansive with pine trees and regular visitors of deer and turkey. This southern facing home has a paved driveway from Rollins cul-de-sac to a two car garage.
Easy commuting with a 40 minute drive to either Denver or Colorado Springs. A complete list of updates and improvements is available from the brochure box on the street sign and on-site for those who tour the property. These items were started in 2017 with most done in 2023 and 2024. Total coat for all items exceeded $250,000.00. Come and see for yourself.
Contact an agent
Home facts
- Year built:2000
- Listing Id #:8973210
Rooms and interior
- Bedrooms:5
- Total bathrooms:4
- Full bathrooms:1
- Half bathrooms:1
- Living area:2,940 sq. ft.
Heating and cooling
- Cooling:Central Air
- Heating:Forced Air
Structure and exterior
- Roof:Composition
- Year built:2000
- Building area:2,940 sq. ft.
- Lot area:1 Acres
Schools
- High school:Castle View
- Middle school:Castle Rock
- Elementary school:Larkspur
Utilities
- Water:Public
- Sewer:Public Sewer
Finances and disclosures
- Price:$799,999
- Price per sq. ft.:$272.11
- Tax amount:$5,077 (2024)
New listings near 7701 Rollins Drive
- New
 $189,900Active1.37 Acres
$189,900Active1.37 Acres4251 Mohawk Drive, Larkspur, CO 80118
MLS# 3369636Listed by: COLDWELL BANKER DEVONSHIRE - New
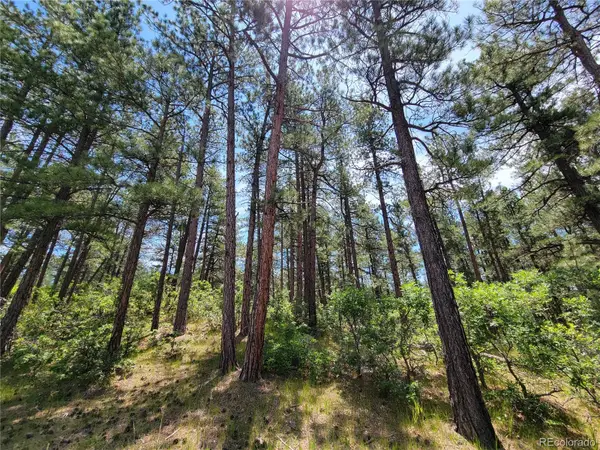 $100,000Active0.91 Acres
$100,000Active0.91 Acres7169 Independence Court, Larkspur, CO 80118
MLS# 3963585Listed by: COLDWELL BANKER REALTY 44 - New
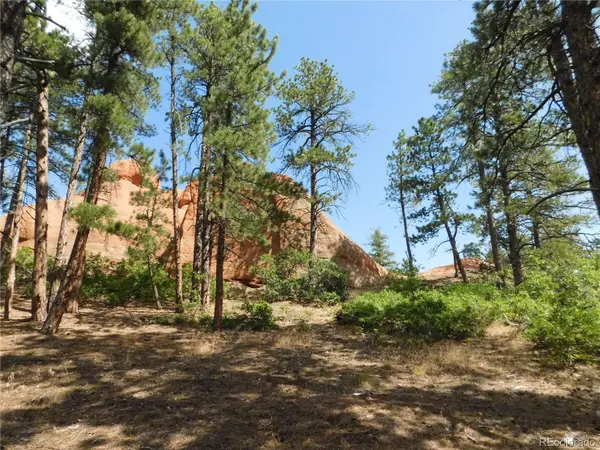 $55,000Active1 Acres
$55,000Active1 Acres8189 Bannock Drive, Larkspur, CO 80118
MLS# 6908515Listed by: RESULTS REALTY OF COLORADO - New
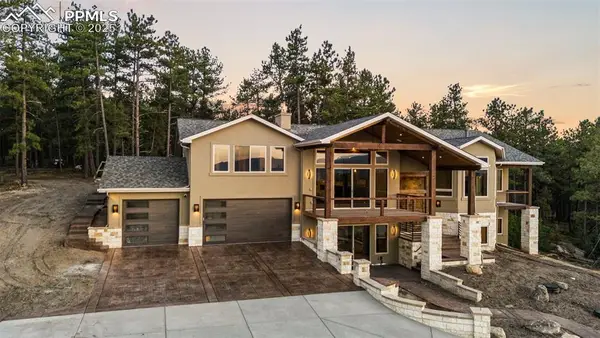 $2,428,900Active5 beds 7 baths8,430 sq. ft.
$2,428,900Active5 beds 7 baths8,430 sq. ft.7113 Echo Hills Club Road, Larkspur, CO 80118
MLS# 1445565Listed by: WOLFE REALTY GROUP, INC. - New
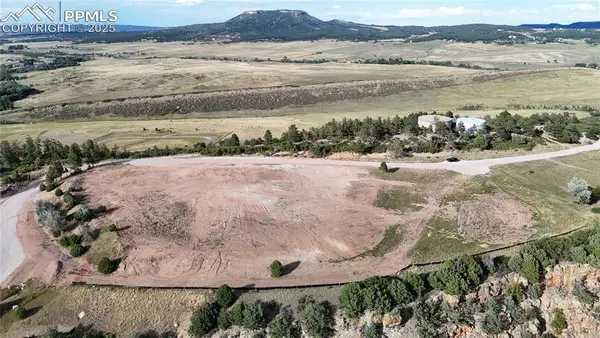 $545,000Active2.64 Acres
$545,000Active2.64 Acres7119 Echo Hills Club Road, Larkspur, CO 80118
MLS# 4459684Listed by: WOLFE REALTY GROUP, INC. - New
 $1,052,000Active4 beds 3 baths4,321 sq. ft.
$1,052,000Active4 beds 3 baths4,321 sq. ft.7440 Cameron Circle, Larkspur, CO 80118
MLS# 1559899Listed by: RESULTS REALTY OF COLORADO 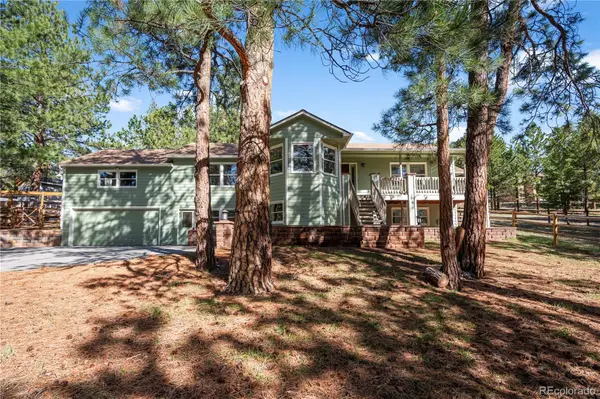 $850,000Active6 beds 4 baths3,794 sq. ft.
$850,000Active6 beds 4 baths3,794 sq. ft.4185 Red Rock Drive, Larkspur, CO 80118
MLS# 5904855Listed by: NEXTHOME ASPIRE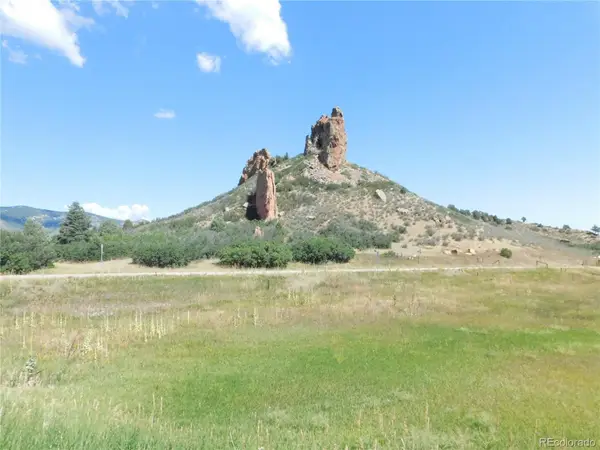 $75,000Active1 Acres
$75,000Active1 Acres5905 Country Club Drive, Larkspur, CO 80118
MLS# 5759805Listed by: RESULTS REALTY OF COLORADO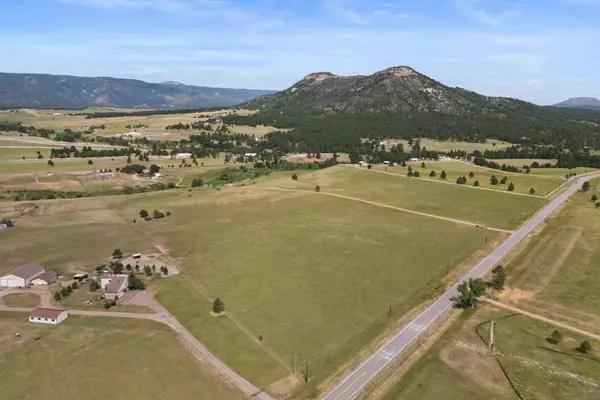 $1,395,000Active4 beds 3 baths2,240 sq. ft.
$1,395,000Active4 beds 3 baths2,240 sq. ft.10661 Spruce Mountain Road, Larkspur, CO 80118
MLS# 8523603Listed by: LIV SOTHEBY'S INTERNATIONAL REALTY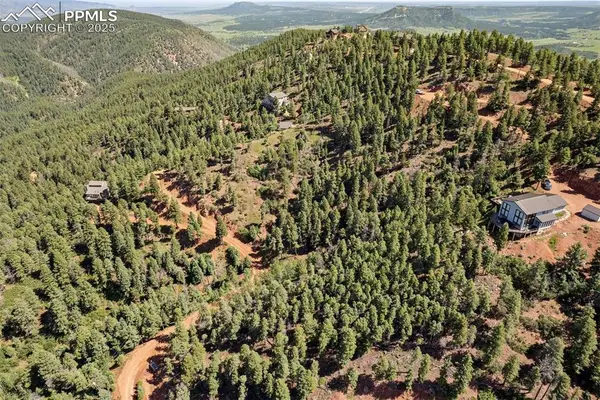 $70,000Active3 Acres
$70,000Active3 Acres13294 N Firedog Way, Larkspur, CO 80118
MLS# 7099806Listed by: LIV SOTHEBYS INTERNATIONAL REALTY
