8280 Bannock Drive, Larkspur, CO 80118
Local realty services provided by:Better Homes and Gardens Real Estate Kenney & Company
Upcoming open houses
- Sat, Feb 2810:30 am - 12:30 pm
Listed by: chris jacksonchris@madisonprops.com,720-365-3707
Office: madison & company properties
MLS#:7982991
Source:ML
Price summary
- Price:$1,489,900
- Price per sq. ft.:$279.85
About this home
Price Improvement Alert! Now offered at $1,489,900! Welcome to one of the most exquisite custom homes in Perry Park, where rolling hills, towering pines, and striking red rock formations create a breathtaking backdrop for this nearly new 5-bedroom, 4-bathroom ranch-style retreat with a main-floor study and over 4,000 finished square feet. Built just two years ago, this home blends timeless craftsmanship with modern luxury. The exterior impresses with tall timber columns, a plank ceiling front porch, professional lighting, and mature trees offering natural privacy. Step inside through double front doors to a bright, open layout featuring hardwood floors, soaring 14’ vaulted ceilings with custom beams, and panoramic views of the serene surroundings. The chef’s kitchen is a showstopper with 42” warm ivory cabinetry, a massive island topped with Brazilian quartzite, handcrafted walnut hood, professional 6-burner gas cooktop with dual ovens, built-in refrigerator, walk-in pantry, and a large dining area. The great room showcases a stacked-stone gas fireplace, floating shelves, and double sliders leading to a covered deck—perfect for entertaining. The private primary suite offers deck access, a spa-inspired 5-piece bath with heated floors, freestanding tub, dual-head shower, and a 10' x 14' walk-in closet connected to the laundry room and custom mudroom. Two main-floor guest bedrooms share a stylish ¾ bath, while the finished walkout basement adds a massive rec/theater/game room with a second fireplace, two additional bedrooms, and a full ¾ bath. The oversized 3.5-car garage includes 220V/50 Amp EV charging and ample storage. Experience main-floor living, thoughtful design, and luxury craftsmanship—all in one of Douglas County’s most sought-after communities.
Contact an agent
Home facts
- Year built:2023
- Listing ID #:7982991
Rooms and interior
- Bedrooms:5
- Total bathrooms:4
- Full bathrooms:1
- Half bathrooms:1
- Living area:5,324 sq. ft.
Heating and cooling
- Cooling:Central Air
- Heating:Forced Air, Natural Gas
Structure and exterior
- Roof:Composition
- Year built:2023
- Building area:5,324 sq. ft.
- Lot area:0.9 Acres
Schools
- High school:Castle View
- Middle school:Castle Rock
- Elementary school:Larkspur
Utilities
- Water:Public
- Sewer:Public Sewer
Finances and disclosures
- Price:$1,489,900
- Price per sq. ft.:$279.85
- Tax amount:$5,065 (2024)
New listings near 8280 Bannock Drive
- New
 $650,000Active40 Acres
$650,000Active40 AcresLot 7 Twin Buffs Road, Larkspur, CO 80118
MLS# 4788660Listed by: LEIMAN BRUCE AND ASSOC - New
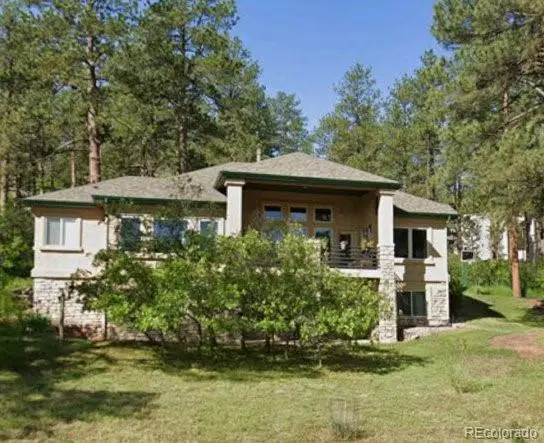 $897,950Active4 beds 4 baths3,426 sq. ft.
$897,950Active4 beds 4 baths3,426 sq. ft.4126 Mohawk Drive, Larkspur, CO 80118
MLS# 3193578Listed by: PINNACLE REAL ESTATE - New
 $2,195,000Active5 beds 6 baths8,513 sq. ft.
$2,195,000Active5 beds 6 baths8,513 sq. ft.6999 Yampa Drive, Larkspur, CO 80118
MLS# 6977130Listed by: INFINITY GROUP REALTY DENVER - Coming Soon
 $950,000Coming Soon4 beds 3 baths
$950,000Coming Soon4 beds 3 baths7524 Engineers Court, Larkspur, CO 80118
MLS# 7120368Listed by: WOLFE REALTY GROUP INC - Coming Soon
 $1,550,000Coming Soon5 beds 5 baths
$1,550,000Coming Soon5 beds 5 baths12984 Crowfoot Springs Road, Larkspur, CO 80118
MLS# 1690766Listed by: INTEGRITY REAL ESTATE GROUP - New
 $1,196,000Active4 beds 4 baths4,025 sq. ft.
$1,196,000Active4 beds 4 baths4,025 sq. ft.1025 Tenderfoot Drive, Larkspur, CO 80118
MLS# 9594081Listed by: THE CUTTING EDGE - New
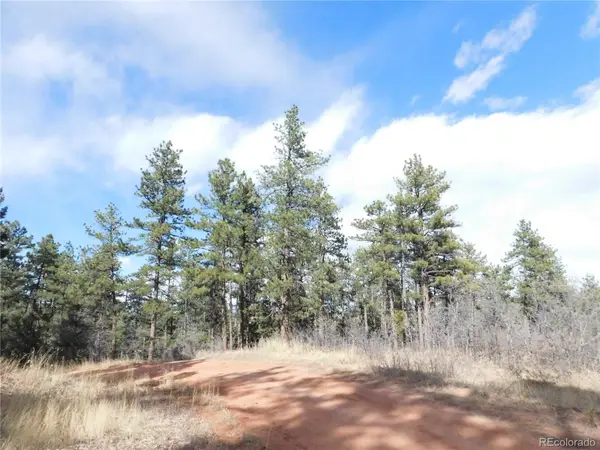 $59,000Active1 Acres
$59,000Active1 Acres8122 Acoma Drive, Larkspur, CO 80118
MLS# 5420848Listed by: RESULTS REALTY OF COLORADO - New
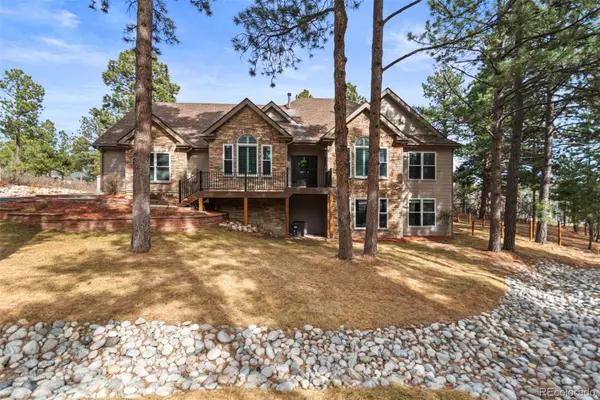 $1,050,000Active5 beds 3 baths4,422 sq. ft.
$1,050,000Active5 beds 3 baths4,422 sq. ft.7635 Rollins Drive, Larkspur, CO 80118
MLS# 6437686Listed by: WOLFE REALTY GROUP INC - New
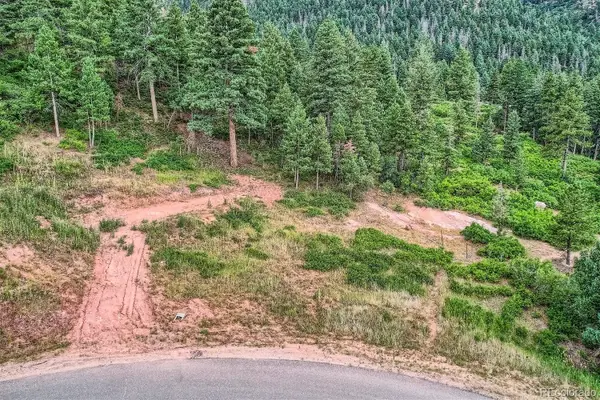 $229,000Active1.05 Acres
$229,000Active1.05 Acres7100 Fox Circle, Larkspur, CO 80118
MLS# 7670245Listed by: RESIDENT REALTY SOUTH METRO - New
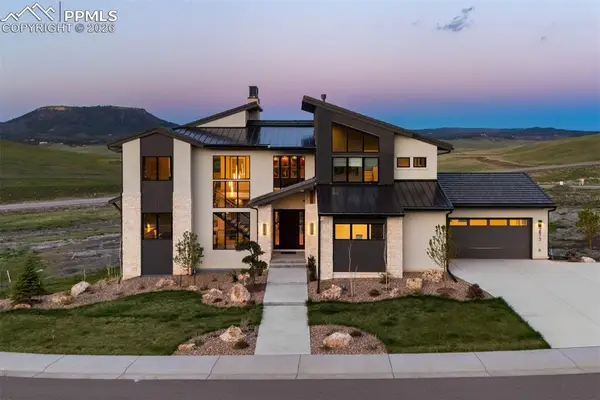 $2,000,000Active5 beds 6 baths5,928 sq. ft.
$2,000,000Active5 beds 6 baths5,928 sq. ft.5815 Peppy San Circle, Larkspur, CO 80118
MLS# 3816825Listed by: LIV SOTHEBY'S INTERNATIONAL REALTY CASTLE ROCK

