950 Tenderfoot Drive, Larkspur, CO 80118
Local realty services provided by:Better Homes and Gardens Real Estate Kenney & Company
Listed by: nicholas dembeck
Office: the agency - denver
MLS#:9821975
Source:CO_PPAR
Price summary
- Price:$789,000
- Price per sq. ft.:$205.68
About this home
Amazing opportunity for a Modern Farmhouse on half an acre in Larkspur. Built in 2022, This 4 Bedroom 3 Bathroom Residence offers a thoughtfully designed open floor plan with tons of natural light. Exceptional kitchen provides contemporary two tone shaker cabinetry, center island, quartz counter tops, smart stainless appliances and designer backsplash. Connecting seamlessly to the kitchen the great room w/ cozy fireplace and dining room allow for easy entertainment and efficient living. LVP flooring throughout the main living areas. 2 amazing sized bedrooms, full bath featuring trending subway tile surround and custom vanity, a powder room, pantry and laundry facilities complete the main level. The upper level Primary Retreat lends plenty of room for a king bed, nightstands and furnishings as well as an extensive walk in closet and spa like bath w/ soaking tub, dual vanities and chic tile work. The 4th bedroom also serves as a fantastic private office. Full unfinished basement incorporates high ceilings, insulated walls, tankless water heater and sump pump. 2 car attached garage with exterior door access and electric charging outlet. Fully fenced lot. Anderson Windows! This is the perfect location for an escape from city living while maintaining quick access into town. Just minutes from Downtown Larkspur / I25 and a short drive to the new Costco (under construction) and Downtown Castle Rock keeps things convenient and adds easy shopping and dining options. Dont forget The Golf Club at Bear Dance right around the corner for one of the best golf experiences in the metro area or The Perry Park Country Club a few miles away.
Contact an agent
Home facts
- Year built:2022
- Listing ID #:9821975
- Added:134 day(s) ago
- Updated:February 12, 2026 at 03:14 PM
Rooms and interior
- Bedrooms:4
- Total bathrooms:3
- Full bathrooms:2
- Half bathrooms:1
- Living area:3,836 sq. ft.
Heating and cooling
- Cooling:Central Air
- Heating:Forced Air, Natural Gas
Structure and exterior
- Roof:Composite Shingle
- Year built:2022
- Building area:3,836 sq. ft.
Schools
- High school:Castle View
- Middle school:Castle Rock
- Elementary school:Larkspur
Utilities
- Water:Municipal
Finances and disclosures
- Price:$789,000
- Price per sq. ft.:$205.68
- Tax amount:$4,913 (2023)
New listings near 950 Tenderfoot Drive
- New
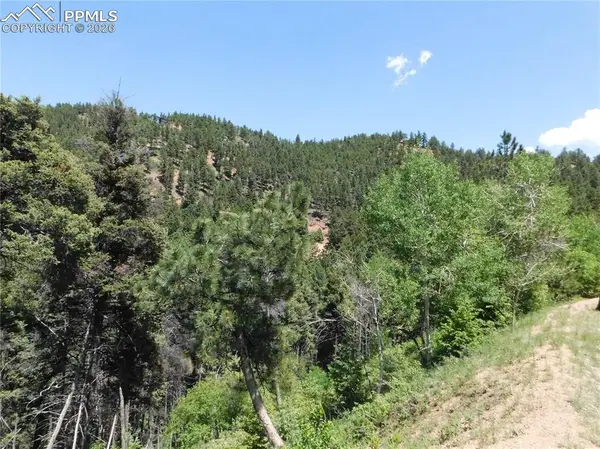 $69,900Active2.85 Acres
$69,900Active2.85 Acres13371 Spruce Creek Circle, Larkspur, CO 80118
MLS# 1940278Listed by: RESULTS REALTY OF COLORADO - New
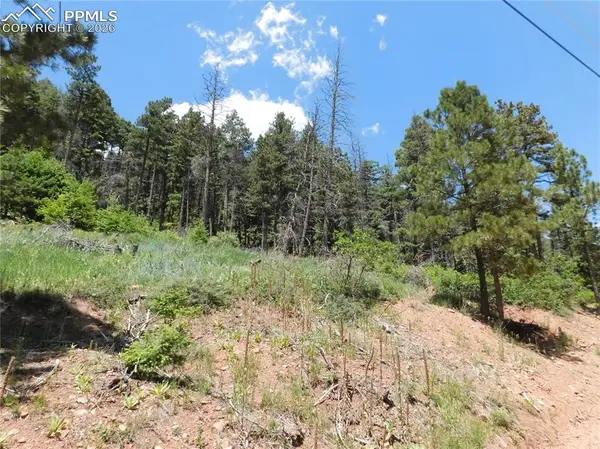 $74,900Active3.98 Acres
$74,900Active3.98 AcresLot 11 Woodmoor West Drive, Larkspur, CO 80118
MLS# 8125915Listed by: RESULTS REALTY OF COLORADO - New
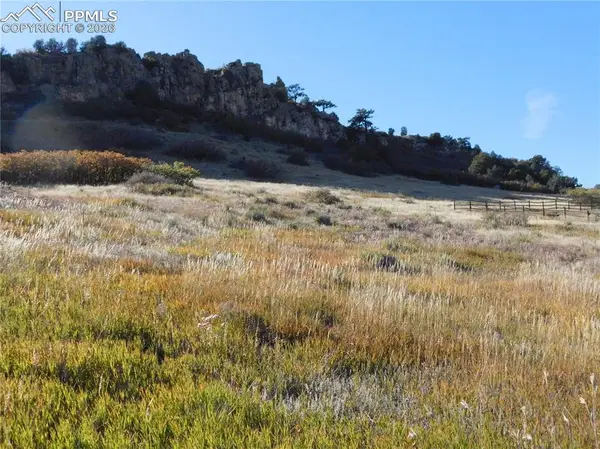 $199,900Active1 Acres
$199,900Active1 Acres5498 Country Club Drive, Larkspur, CO 80118
MLS# 9132505Listed by: RESULTS REALTY OF COLORADO - New
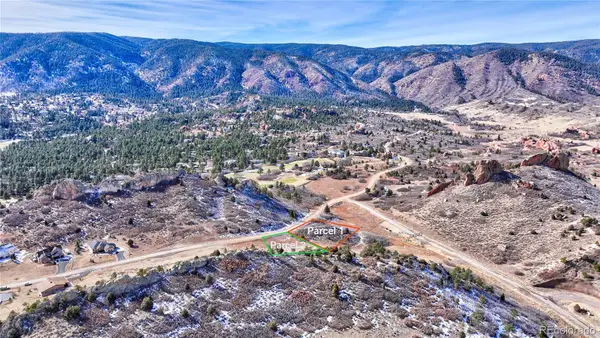 $93,000Active0.88 Acres
$93,000Active0.88 Acres5819 Country Club Drive, Larkspur, CO 80118
MLS# 4716551Listed by: R SQUARED REALTY EXPERTS - New
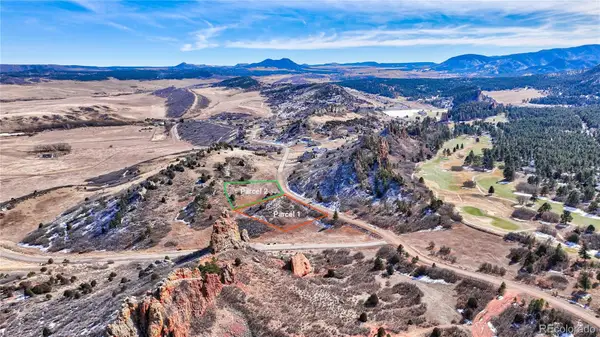 $83,000Active0.9 Acres
$83,000Active0.9 Acres5855 Country Club Drive, Larkspur, CO 80118
MLS# 9294626Listed by: R SQUARED REALTY EXPERTS - New
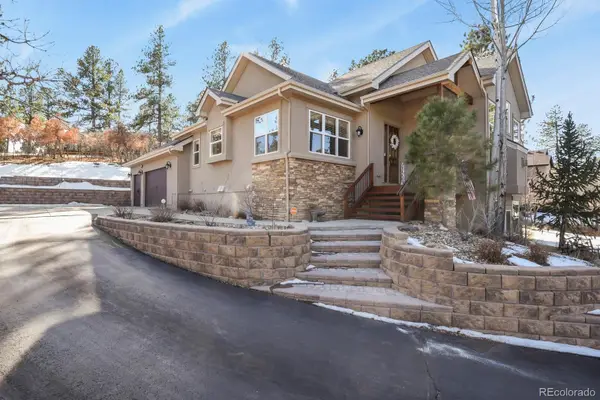 $1,125,000Active4 beds 4 baths4,434 sq. ft.
$1,125,000Active4 beds 4 baths4,434 sq. ft.620 Cumberland Road, Larkspur, CO 80118
MLS# 3389384Listed by: ENGEL & VOELKERS CASTLE PINES - New
 $525,000Active36 Acres
$525,000Active36 AcresLot 2 Twin Bluffs Road, Larkspur, CO 80118
MLS# 5150199Listed by: LEIMAN BRUCE AND ASSOC - New
 $935,000Active4 beds 3 baths4,304 sq. ft.
$935,000Active4 beds 3 baths4,304 sq. ft.4988 Delaware Drive, Larkspur, CO 80118
MLS# 6997155Listed by: RE/MAX ALLIANCE - New
 $80,000Active1 Acres
$80,000Active1 Acres6294 Troon Court, Larkspur, CO 80118
MLS# 6600780Listed by: RESULTS REALTY OF COLORADO - New
 $79,950Active1 Acres
$79,950Active1 AcresLot 9 Troon Court, Larkspur, CO 80118
MLS# 8596004Listed by: RESULTS REALTY OF COLORADO

