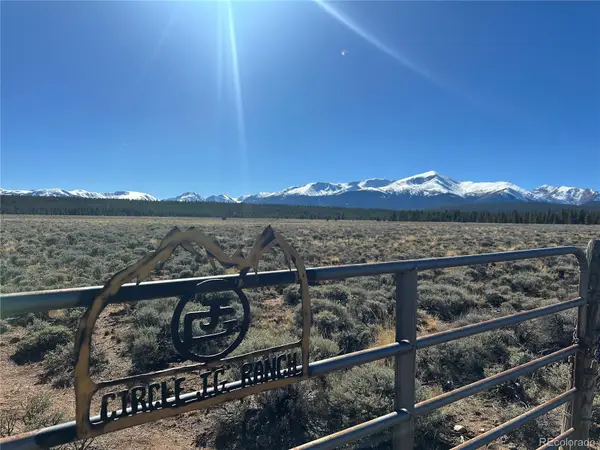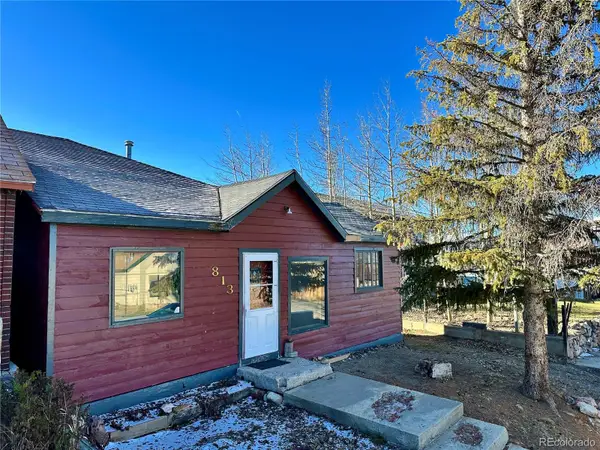111 W 7th Street, Leadville, CO 80461
Local realty services provided by:Better Homes and Gardens Real Estate Kenney & Company
111 W 7th Street,Leadville, CO 80461
$749,500
- 3 Beds
- 2 Baths
- 1,872 sq. ft.
- Single family
- Active
Listed by: stewart voutoursvoutour@slifersummit.com,970-409-7938
Office: slifer smith & frampton - summit county
MLS#:5411222
Source:ML
Price summary
- Price:$749,500
- Price per sq. ft.:$400.37
About this home
Nestled in the heart of historic Leadville, this beautifully restored, fully-furnished Victorian home (The Lady Sage) is just steps from downtown Harrison Avenue and local hotspots, including cozy cafes, restaurants, and shops. The prime location provides a front-row seat to such iconic Leadville events as the annual skijoring, running and bike races, while offering stunning views of the surrounding Rocky Mountains and an easy 20-30 minute drive to Ski Cooper and Copper Mountain.
Inside, this unique home with 1890s roots offers a blend of timeless elegance and modern convenience, making it a perfect mountain retreat or a savvy investment. The spacious layout features a total of three bedrooms and two full bathrooms, with the unique convenience of separate living, kitchen and laundry areas on both the upper and lower levels. This versatile setup is perfect for families, a large group, or for maximizing rental income potential.
Enjoy the rustic charm of original details and the luxurious feel of modern amenities such as in-floor heating to keep you warm on cold winter nights. Recent updates include a new boiler installed in 2025, as well as several new appliances (refrigerator, oven, and upstairs mini-frig and clothes dryer). The property also offers the added convenience of reserved off-street parking, a valuable amenity in this bustling downtown location.
Lady Sage is a rare find - a well-maintained and thoughtfully updated property in a prime location that captures the spirit of this legendary mountain town.
Contact an agent
Home facts
- Year built:1888
- Listing ID #:5411222
Rooms and interior
- Bedrooms:3
- Total bathrooms:2
- Full bathrooms:2
- Living area:1,872 sq. ft.
Heating and cooling
- Heating:Natural Gas, Radiant Floor
Structure and exterior
- Roof:Shingle
- Year built:1888
- Building area:1,872 sq. ft.
- Lot area:0.07 Acres
Schools
- High school:Lake County
- Middle school:Lake County
- Elementary school:Westpark
Utilities
- Water:Public
- Sewer:Public Sewer
Finances and disclosures
- Price:$749,500
- Price per sq. ft.:$400.37
- Tax amount:$2,856 (2024)
New listings near 111 W 7th Street
- New
 $450,000Active2 beds 2 baths950 sq. ft.
$450,000Active2 beds 2 baths950 sq. ft.817 Harrison Avenue, Leadville, CO 80461
MLS# 5059519Listed by: HOMESMART REALTY - New
 $69,900Active0.24 Acres
$69,900Active0.24 Acres925 Copper Drive, Leadville, CO 80461
MLS# 9518326Listed by: CENTENNIAL ENT & REAL ESTATE, INC - New
 $58,000Active58.37 Acres
$58,000Active58.37 Acres5347 Monitor Lode Claims, Leadville, CO 80461
MLS# 5838757Listed by: FULL CIRCLE REAL ESTATE GROUP  $40,000Active0.3 Acres
$40,000Active0.3 Acres67 Lodgepole Drive, Leadville, CO 80461
MLS# 4661023Listed by: CR REALTY, LLC $719,900Active3 beds 3 baths1,387 sq. ft.
$719,900Active3 beds 3 baths1,387 sq. ft.312 Mcclary Park, Leadville, CO 80461
MLS# 8848217Listed by: EXP REALTY - ROCC $1,495,000Active2 beds 2 baths897 sq. ft.
$1,495,000Active2 beds 2 baths897 sq. ft.15 County Road 10, Leadville, CO 80461
MLS# 4991245Listed by: EXP REALTY - ROCC $370,000Pending2 beds 1 baths1,088 sq. ft.
$370,000Pending2 beds 1 baths1,088 sq. ft.813 E 6th Street, Leadville, CO 80461
MLS# 1677192Listed by: ASPEN LEAF REALTY $354,000Active1 beds 1 baths779 sq. ft.
$354,000Active1 beds 1 baths779 sq. ft.1305 Poplar Street, Leadville, CO 80461
MLS# 6138372Listed by: INDEPENDENCE REALTY & PROPERTY MANAGEMENT $439,000Active3 beds 1 baths857 sq. ft.
$439,000Active3 beds 1 baths857 sq. ft.205 E 11th Street, Leadville, CO 80461
MLS# 2791294Listed by: INDEPENDENCE REALTY & PROPERTY MANAGEMENT $649,000Active2 beds 3 baths1,320 sq. ft.
$649,000Active2 beds 3 baths1,320 sq. ft.606 E 11th Street, Leadville, CO 80461
MLS# 9240656Listed by: CENTENNIAL ENT & REAL ESTATE, INC
