1308 Silver Vault St Street, Leadville, CO 80461
Local realty services provided by:Better Homes and Gardens Real Estate Kenney & Company
1308 Silver Vault St Street,Leadville, CO 80461
$669,900
- 3 Beds
- 3 Baths
- 1,426 sq. ft.
- Single family
- Pending
Listed by: dan northcraftdan@northstarrpm.com
Office: omni real estate company inc
MLS#:9187663
Source:ML
Price summary
- Price:$669,900
- Price per sq. ft.:$469.78
- Monthly HOA dues:$100
About this home
Make this beautiful, new construction paired home from NorthCraft Neighborhoods yours! With this built-to-order home, you can choose from three professionally curated interior design packages, high end lighting and plumbing fixtures and get the finishes you want! Or, expand your choices even further with SIX optional interior design packages and more lighting, plumbing and hardware choices. And if you need additional space, choose an unfinished/finished basement or an oversized garage! This thoughtful, better-than-builder-grade 3 bedroom, 2.5 bath boasts 9’ ceilings, an oversized mudroom, 2nd floor laundry space and a master suite with walk-in closet. Landscaping and a private back yard leading to a detached, two car garage are included. Energy efficiency comes standard with a top shelf insulation/airsealing package, LED lighting throughout, Energy Star appliances and a high efficiency cold-climate heat pump that provides comfortable heating AND AIR CONDITIONING, partially powered by included solar panels. Spend your time in the mountains outside, instead of working on remodels and renovations with this low maintenance, lock and leave home. Check out the photos and virtual tours of Leadville homes completed by NorthCraft Neighborhoods and schedule a tour of a completed home in Leadville! Ask for more information on great mortgage rates, too!
Contact an agent
Home facts
- Year built:2024
- Listing ID #:9187663
Rooms and interior
- Bedrooms:3
- Total bathrooms:3
- Full bathrooms:2
- Half bathrooms:1
- Living area:1,426 sq. ft.
Heating and cooling
- Cooling:Central Air
- Heating:Heat Pump
Structure and exterior
- Roof:Shingle
- Year built:2024
- Building area:1,426 sq. ft.
- Lot area:0.06 Acres
Schools
- High school:Lake County
- Middle school:Lake County
- Elementary school:Westpark
Utilities
- Water:Public
- Sewer:Public Sewer
Finances and disclosures
- Price:$669,900
- Price per sq. ft.:$469.78
- Tax amount:$442 (2022)
New listings near 1308 Silver Vault St Street
- New
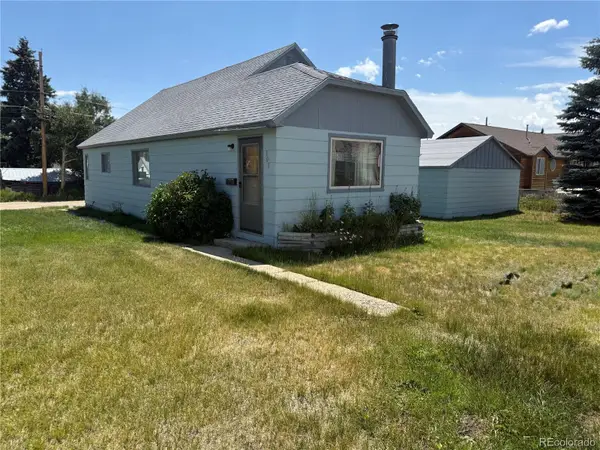 $675,000Active3 beds 2 baths1,250 sq. ft.
$675,000Active3 beds 2 baths1,250 sq. ft.305 Chestnut Street, Leadville, CO 80461
MLS# 1847795Listed by: OMNI REAL ESTATE COMPANY INC - New
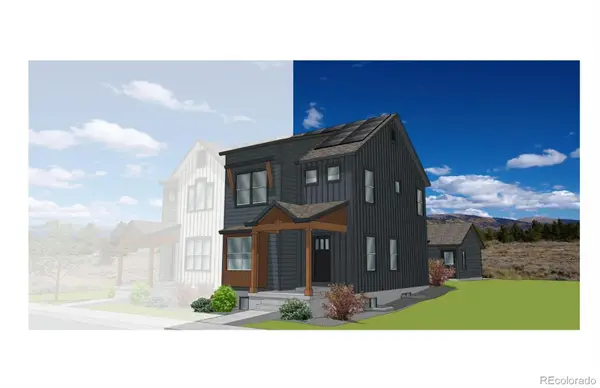 $675,900Active3 beds 3 baths1,426 sq. ft.
$675,900Active3 beds 3 baths1,426 sq. ft.1311 Grand Review Drive, Leadville, CO 80461
MLS# 6367023Listed by: OMNI REAL ESTATE COMPANY INC - New
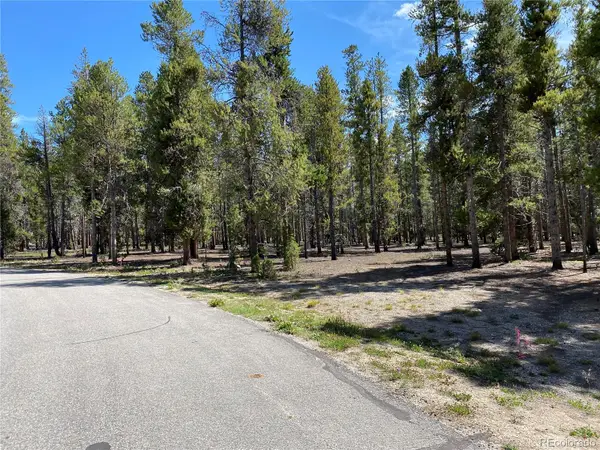 $125,000Active0.53 Acres
$125,000Active0.53 Acres349 Augusta Drive, Leadville, CO 80461
MLS# 9167233Listed by: MOUNTAIN REALTY - New
 $79,999Active16.1 Acres
$79,999Active16.1 Acres16375 Eagle Lode, Leadville, CO 80461
MLS# 9649690Listed by: PLATLABS LLC 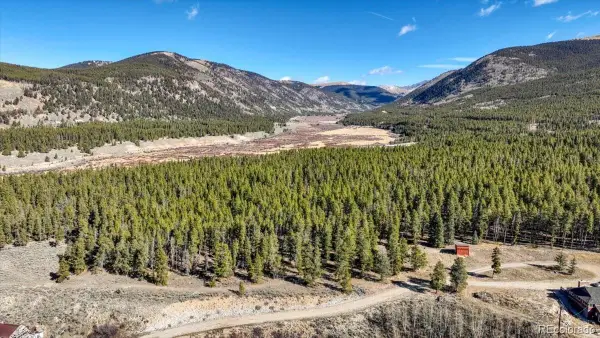 $108,000Pending5.73 Acres
$108,000Pending5.73 Acres11622 Populist, Leadville, CO 80461
MLS# 8475887Listed by: OMNI REAL ESTATE COMPANY INC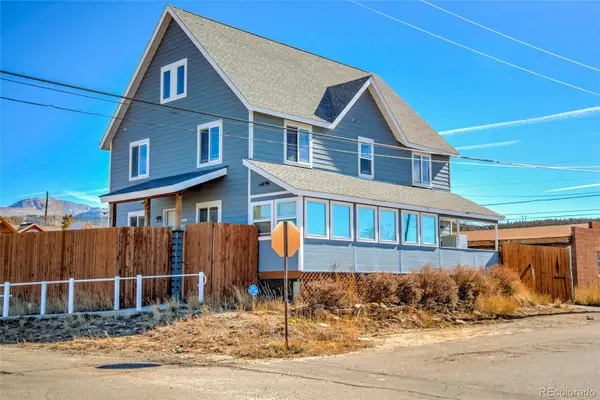 $925,000Active5 beds 4 baths3,388 sq. ft.
$925,000Active5 beds 4 baths3,388 sq. ft.501 E 12th Street, Leadville, CO 80461
MLS# 2429869Listed by: CENTENNIAL ENT & REAL ESTATE, INC $89,900Active0.3 Acres
$89,900Active0.3 Acres48 Lodgepole Drive, Leadville, CO 80461
MLS# 4069054Listed by: EXP REALTY - ROCC $450,000Active2 beds 2 baths950 sq. ft.
$450,000Active2 beds 2 baths950 sq. ft.817 Harrison Avenue, Leadville, CO 80461
MLS# 5059519Listed by: HOMESMART REALTY $58,000Active58.37 Acres
$58,000Active58.37 Acres5347 Monitor Lode Claims, Leadville, CO 80461
MLS# 5838757Listed by: FULL CIRCLE REAL ESTATE GROUP $30,000Active0.3 Acres
$30,000Active0.3 Acres67 Lodgepole Drive, Leadville, CO 80461
MLS# 4661023Listed by: CR REALTY, LLC
