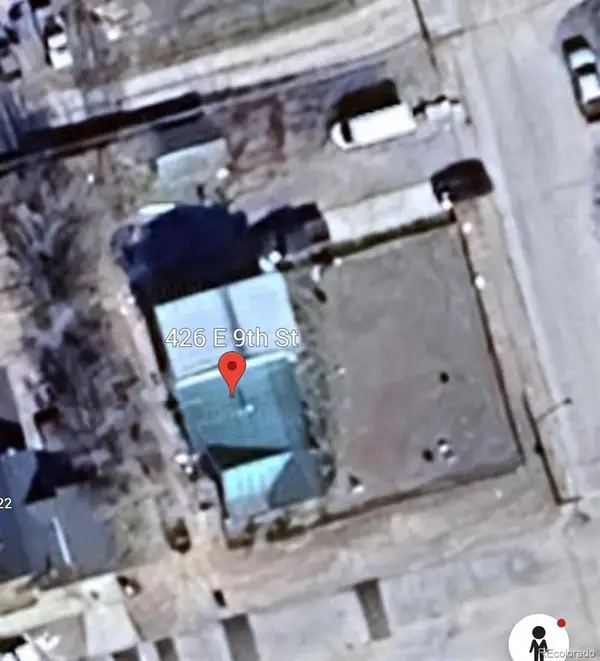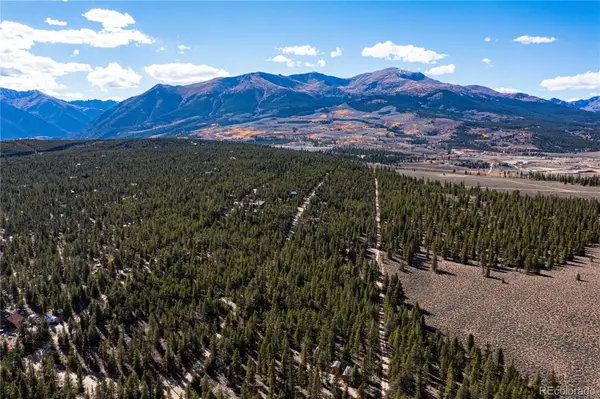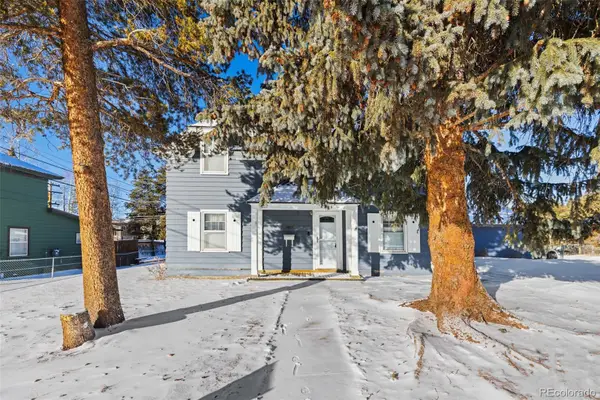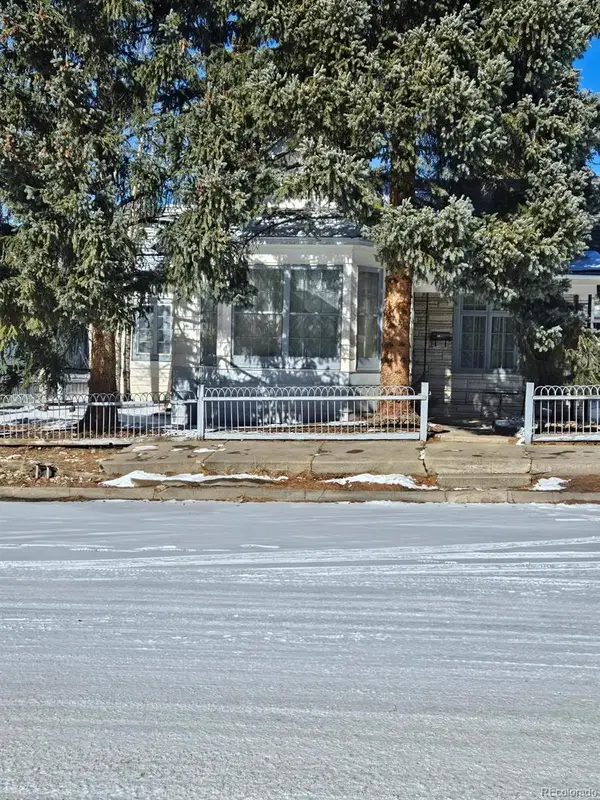1309 Grand Review Drive, Leadville, CO 80461
Local realty services provided by:Better Homes and Gardens Real Estate Kenney & Company
1309 Grand Review Drive,Leadville, CO 80461
$671,900
- 3 Beds
- 3 Baths
- 1,416 sq. ft.
- Single family
- Pending
Listed by: dan northcraftdan@northstarrpm.com
Office: omni real estate company inc
MLS#:3119420
Source:ML
Price summary
- Price:$671,900
- Price per sq. ft.:$474.51
- Monthly HOA dues:$100
About this home
Make this stunning NEW BUILD paired home from NorthCraft Neighborhoods yours with our special below market interest rate & Builder Affinity Incentive*!
This intelligently designed, better-than-builder-grade, 3-bedroom, 2.5-bath home features 9' ceilings, spacious mudroom, 2nd-floor laundry, & a primary suite with walk-in closet. A landscaped backyard connects you to a detached two-car garage with space for an optional walk-out basement or oversized garage. Plus, there's GREAT MOUNTAIN VIEWS from the second floor--even better with an optional sun deck! Show your style with professionally curated design packages with stylish lighting, premium plumbing fixtures & finishes that reflect your taste. Energy efficiency comes standard: advanced insulation/air-sealing, LED lighting, Energy Star-rated appliances & a top-tier cold-climate heat pump delivering quiet, efficient heating & cooling—with independent zones for each floor. As a paired home, you'll only have three exterior walls to heat for a lower energy bill & there's a neighbor next door (separated by a high-tech shared wall, of course!) for added peace of mind when you're away. And with HOA-covered exterior upkeep, you can spend your weekends exploring the mountains—not working on your house. This is true lock & leave convenience! Learn more at northcraftneighborhoods.com
*Interest rate dependent on occupancy, credit score, loan to value, etc. Rates/payments may change. BOK Financial is offering a Lender Credit of $3,250 through its Builder Affinity Incentive for closing cost/rate buy down. Rob Kingsbury NMLS #234963 – your local mountain mortgage expert, BOK Financial NMLS # 403501. Equal Housing Lender & listing agent are not affiliated. Check licensing at www.nmlsconsumeraccess.org. This ad does not constitute expectations of a business referral between the parties. All loans are subject to underwriting approval. Terms & conditions apply. Consult an accountant/tax advisor for eligibility on tax deductions.
Contact an agent
Home facts
- Year built:2025
- Listing ID #:3119420
Rooms and interior
- Bedrooms:3
- Total bathrooms:3
- Full bathrooms:2
- Half bathrooms:1
- Living area:1,416 sq. ft.
Heating and cooling
- Cooling:Central Air
- Heating:Heat Pump
Structure and exterior
- Roof:Shingle
- Year built:2025
- Building area:1,416 sq. ft.
- Lot area:0.08 Acres
Schools
- High school:Lake County
- Middle school:Lake County
- Elementary school:Westpark
Utilities
- Water:Public
- Sewer:Public Sewer
Finances and disclosures
- Price:$671,900
- Price per sq. ft.:$474.51
- Tax amount:$1,103 (2023)
New listings near 1309 Grand Review Drive
- Coming Soon
 $160,000Coming Soon-- Acres
$160,000Coming Soon-- Acres426 E 9th Street, Leadville, CO 80461
MLS# 3578330Listed by: HOMESMART REALTY - New
 $697,000Active3 beds 2 baths1,646 sq. ft.
$697,000Active3 beds 2 baths1,646 sq. ft.217 E 8th Street, Leadville, CO 80461
MLS# S1066189Listed by: MODUS REAL ESTATE - New
 $579,500Active6 beds 2 baths2,175 sq. ft.
$579,500Active6 beds 2 baths2,175 sq. ft.616 W 8th Street, Leadville, CO 80461
MLS# 7481635Listed by: HOME SAVINGS REALTY - New
 $870,000Active3 beds 3 baths2,308 sq. ft.
$870,000Active3 beds 3 baths2,308 sq. ft.116 E 13th Street, Leadville, CO 80461
MLS# 3926169Listed by: HOMESMART  $539,000Pending3 beds 2 baths1,125 sq. ft.
$539,000Pending3 beds 2 baths1,125 sq. ft.1460 Mountain View Drive, Leadville, CO 80461
MLS# S1066046Listed by: SLIFER SMITH & FRAMPTON R.E. $50,000Active0.31 Acres
$50,000Active0.31 Acres66 Ponderosa Drive, Leadville, CO 80461
MLS# 7821979Listed by: FULL CIRCLE REAL ESTATE GROUP $615,000Active4 beds 3 baths2,125 sq. ft.
$615,000Active4 beds 3 baths2,125 sq. ft.1608 Mount Massive Drive, Leadville, CO 80461
MLS# 3381040Listed by: ASPEN LEAF REALTY $725,000Active7 beds 5 baths2,886 sq. ft.
$725,000Active7 beds 5 baths2,886 sq. ft.1608 Mount Lincoln Drive, Leadville, CO 80461
MLS# 8083641Listed by: CENTENNIAL ENT & REAL ESTATE, INC $350,000Active2 beds 1 baths1,166 sq. ft.
$350,000Active2 beds 1 baths1,166 sq. ft.414 W 3rd Street, Leadville, CO 80461
MLS# 5308908Listed by: CENTENNIAL ENT & REAL ESTATE, INC $176,000Active3 beds 2 baths1,200 sq. ft.
$176,000Active3 beds 2 baths1,200 sq. ft.749 Highway 91 Lot #49, Leadville, CO 80461
MLS# 6895703Listed by: ASPEN LEAF REALTY

