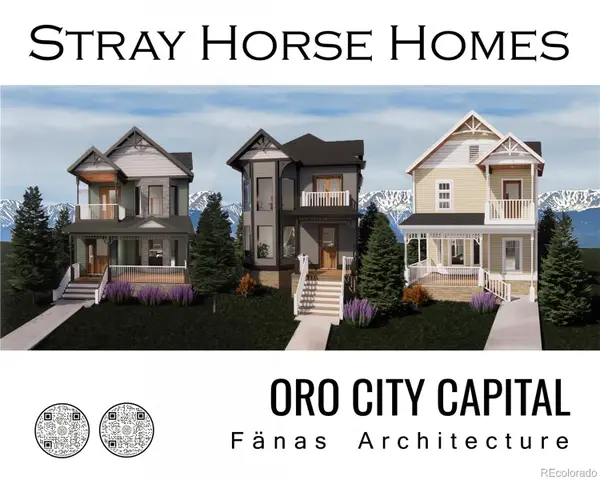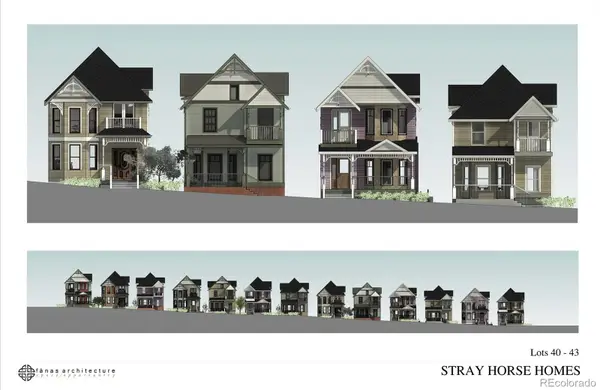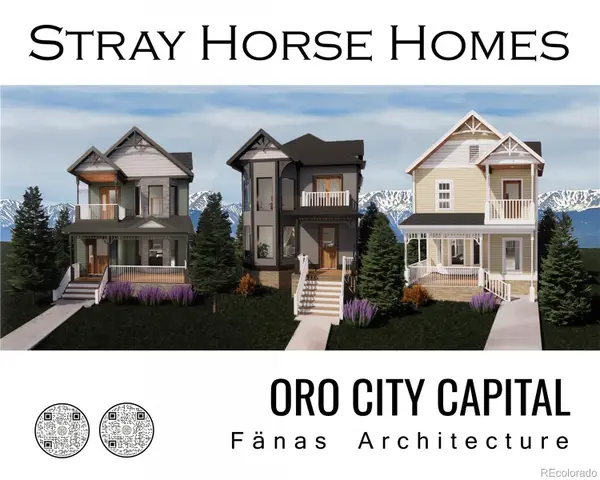1450 Empire Valley Drive, Leadville, CO 80461
Local realty services provided by:Better Homes and Gardens Real Estate Kenney & Company
Listed by:candace alonzo-ochoacandace.alonzo@gmail.com,805-827-1834
Office:aspen leaf realty
MLS#:2014557
Source:ML
Price summary
- Price:$1,175,000
- Price per sq. ft.:$426.96
- Monthly HOA dues:$116.67
About this home
Discover your mountain retreat in the Beaver Lakes Estates, between historic Leadville and Buena Vista just below Westin Pass. This property offers access to outdoor recreation and is surrounded by the beauty of the San Isabel National Forest, with views of many 14ers including the Collegiate Peaks of the Sawatch Range. Beaver Lakes Estates offers members-only amenities such as a lodge, two fishing ponds, a horse corral, campgrounds, and log cabins for your guests. Nestled on nearly 3 acres among Aspen, Fir, and Lodgepole pines, this home offers tranquility and adventure. Well off the road, it provides privacy with serene indoor-outdoor living. This mountain contemporary home blends design, energy efficiency, and functionality. Freshly painted fire-proof siding is accented with stone and metal wainscot. Floor-to-ceiling 14’ tall windows provide abundant natural light with Wi-Fi enabled insulated power blinds. Window coverings are included. The south-facing deck is perfect for entertaining and viewing the dark skies of the Milky Way. Distinctive features include hand-carved entry door and vestibule trim accents, antique hardware, and stained-glass windows. Intimate loft for additional guest accommodation. Bunk room with four built-in bunk beds and ample space for a king-sized bed—ideal for guests. Cherry cabinets, black granite countertops, and all appliances included. Low-maintenance waterproof LVP floors on main level. Fully carpeted lower level has extra padding for warmth. Super-insulated with R-26 walls and an R-49 roof. Gas forced air heat with Wi-Fi thermostat. Two wood-burning stoves with natural stone hearths and walls, plus a cord of wood. Fireplace tools and log bins included. Equipped with 9.5 kW solar panels to eliminate electrical costs. Prepared for an energy-efficient heat pump. One-car garage with a side carport. Radon system installed. Tool shed for storing a snow blower or gear. UTV shed with sliding barn door. Log playhouse for little explorers.
Contact an agent
Home facts
- Year built:2009
- Listing ID #:2014557
Rooms and interior
- Bedrooms:3
- Total bathrooms:2
- Full bathrooms:2
- Living area:2,752 sq. ft.
Heating and cooling
- Heating:Active Solar, Forced Air, Wood Stove
Structure and exterior
- Roof:Metal
- Year built:2009
- Building area:2,752 sq. ft.
- Lot area:2.94 Acres
Schools
- High school:Lake County
- Middle school:Lake County
- Elementary school:Westpark
Utilities
- Water:Well
- Sewer:Septic Tank
Finances and disclosures
- Price:$1,175,000
- Price per sq. ft.:$426.96
- Tax amount:$4,681 (2024)
New listings near 1450 Empire Valley Drive
- New
 $574,000Active2 beds 1 baths1,329 sq. ft.
$574,000Active2 beds 1 baths1,329 sq. ft.611 W 2nd Street, Leadville, CO 80461
MLS# 3108031Listed by: ASPEN LEAF REALTY - New
 $84,000Active0.6 Acres
$84,000Active0.6 Acres143 Fir Drive, Leadville, CO 80461
MLS# 3413234Listed by: COLORADO SPRINGS REALTY  $72,000Active0.07 Acres
$72,000Active0.07 Acres611 E 8th Street, Leadville, CO 80461
MLS# 2221800Listed by: NEW PADD GROUP COLORADO REALTY $99,000Active0.07 Acres
$99,000Active0.07 Acres629 E 8th Street, Leadville, CO 80461
MLS# 3084390Listed by: NEW PADD GROUP COLORADO REALTY $99,000Active0.07 Acres
$99,000Active0.07 Acres631 E 8th Street, Leadville, CO 80461
MLS# 3792982Listed by: NEW PADD GROUP COLORADO REALTY $72,000Active0.07 Acres
$72,000Active0.07 Acres607 E 8th Street, Leadville, CO 80461
MLS# 5277493Listed by: NEW PADD GROUP COLORADO REALTY $72,000Active0.07 Acres
$72,000Active0.07 Acres603 E 8th Street, Leadville, CO 80461
MLS# 5832903Listed by: NEW PADD GROUP COLORADO REALTY $72,000Active0.07 Acres
$72,000Active0.07 Acres601 E 8th Street, Leadville, CO 80461
MLS# 5849550Listed by: NEW PADD GROUP COLORADO REALTY $72,000Active0.07 Acres
$72,000Active0.07 Acres609 E 8th Street, Leadville, CO 80461
MLS# 6058645Listed by: NEW PADD GROUP COLORADO REALTY $72,000Active0.07 Acres
$72,000Active0.07 Acres617 E 8th Street, Leadville, CO 80461
MLS# 6307385Listed by: NEW PADD GROUP COLORADO REALTY
