368 Mount Hope Drive, Leadville, CO 80461
Local realty services provided by:Better Homes and Gardens Real Estate Kenney & Company
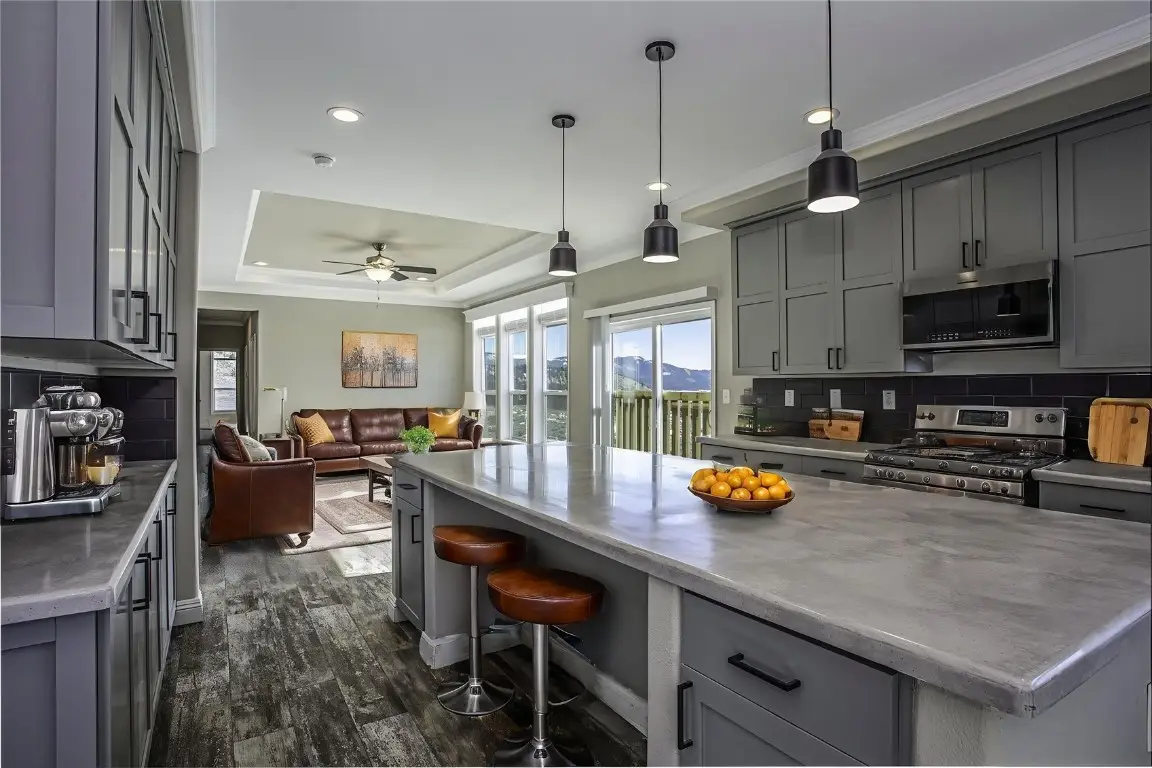
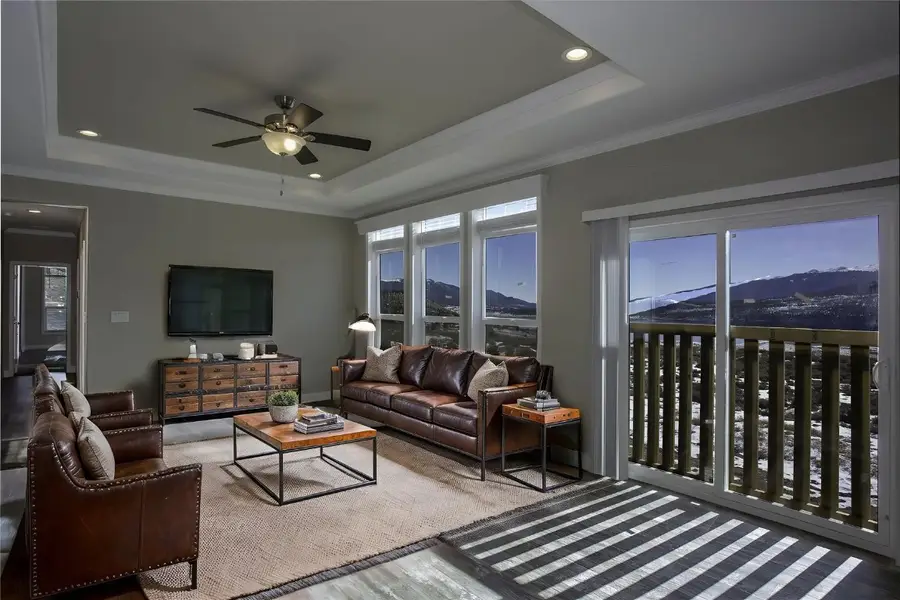
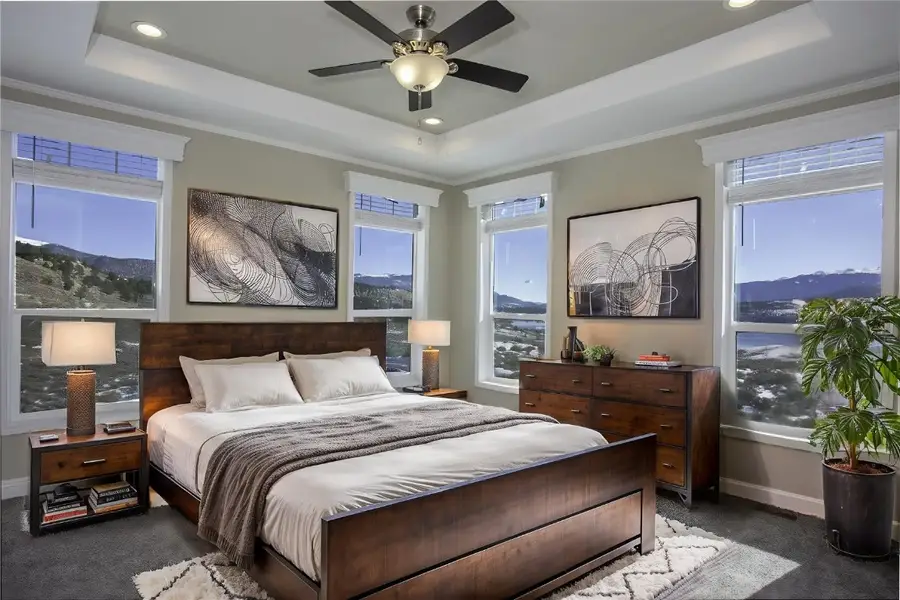
368 Mount Hope Drive,Leadville, CO 80461
$810,000
- 4 Beds
- 3 Baths
- 2,220 sq. ft.
- Single family
- Active
Listed by:anne marie ohly
Office:omni real estate
MLS#:S1055349
Source:CO_SAR
Price summary
- Price:$810,000
- Price per sq. ft.:$364.86
About this home
Nestled in the heart of Twin Lakes, this stunning new construction home offers breathtaking views of the majestic Sawatch Range and serene Twin Lakes. This 4-bedroom, 3-bathroom home perfectly balances modern living with the charm of Colorado’s great outdoors. Step into the spacious open-concept kitchen, where large windows frame mountain views, making every moment a picturesque retreat. Featuring abundant cabinetry, stainless steel appliances, and ample counter space, this kitchen is designed for both daily living and effortless entertaining. A formal dining room adds a touch of elegance for family gatherings or dinner parties. The master suite is your personal oasis, complete with a luxurious five-piece bath, a soaking tub with a view, and an oversized walk-in closet. Three additional bedrooms provide ample space for family, guests, or a home office. Situated on nearly half an acre, this property boasts endless potential, including a completely unfinished basement that is 1460 sf with soaring ceilings, ready to be transformed into a game room, gym, or guest suite. Located minutes from endless outdoor adventures—whether it’s hiking, biking, rafting, skiing, or exploring trails on your side-by-side—this home is perfect for those seeking an active lifestyle or a tranquil escape. Don’t miss your chance to own a slice of mountain paradise!
Contact an agent
Home facts
- Year built:2023
- Listing Id #:S1055349
- Added:125 day(s) ago
- Updated:June 27, 2025 at 02:26 PM
Rooms and interior
- Bedrooms:4
- Total bathrooms:3
- Full bathrooms:2
- Half bathrooms:1
- Living area:2,220 sq. ft.
Heating and cooling
- Heating:Forced Air
Structure and exterior
- Roof:Shingle
- Year built:2023
- Building area:2,220 sq. ft.
- Lot area:0.48 Acres
Utilities
- Water:Community/Coop, Shared Well
- Sewer:Septic Available, Septic Tank
Finances and disclosures
- Price:$810,000
- Price per sq. ft.:$364.86
- Tax amount:$2,007 (2023)
New listings near 368 Mount Hope Drive
- New
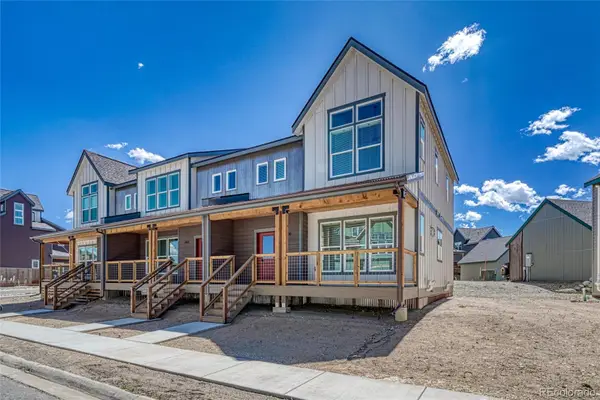 $739,900Active3 beds 3 baths1,497 sq. ft.
$739,900Active3 beds 3 baths1,497 sq. ft.1400 Silver Vault Street, Leadville, CO 80461
MLS# 2070747Listed by: EXP REALTY - ROCC 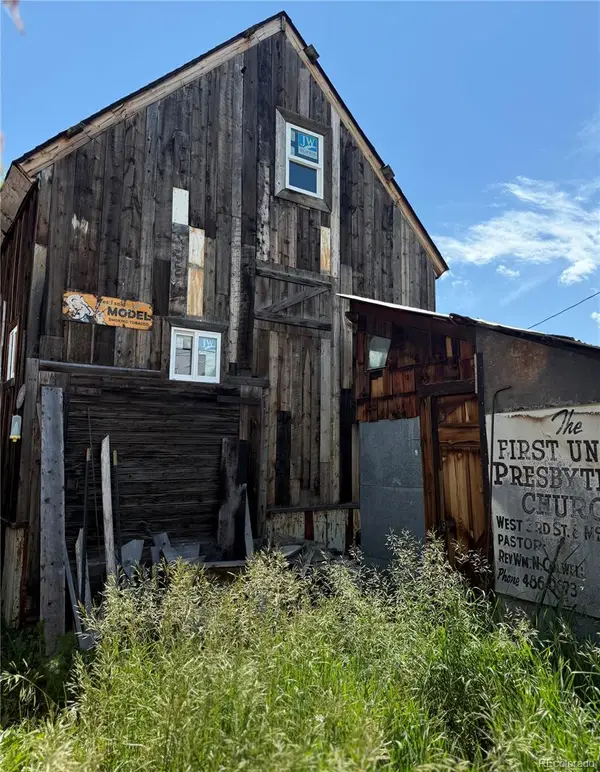 $185,000Pending1 beds 1 baths1,140 sq. ft.
$185,000Pending1 beds 1 baths1,140 sq. ft.206 Elm, Leadville, CO 80461
MLS# 8297999Listed by: OMNI REAL ESTATE COMPANY INC- New
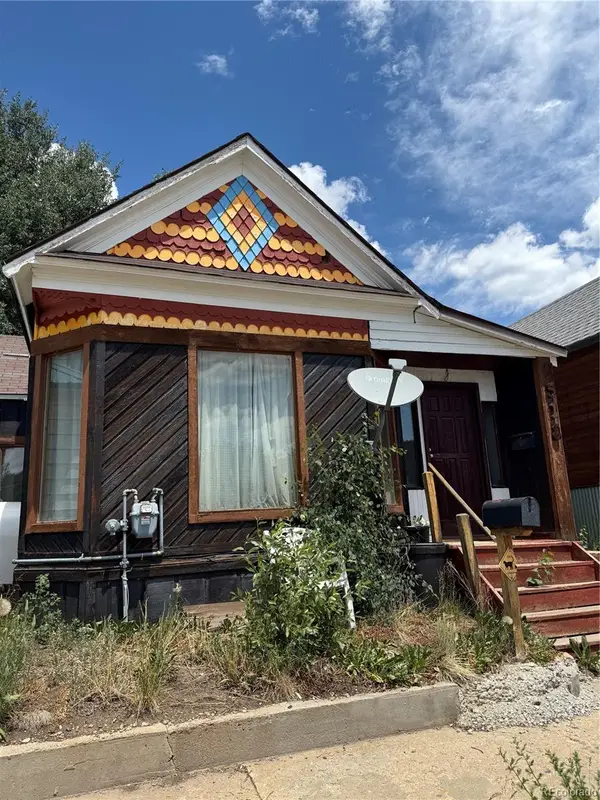 $399,900Active2 beds 1 baths855 sq. ft.
$399,900Active2 beds 1 baths855 sq. ft.518 E 7th Street, Leadville, CO 80461
MLS# 9082118Listed by: HOMESMART PREFERRED REALTY - New
 $350,000Active3 beds 2 baths2,312 sq. ft.
$350,000Active3 beds 2 baths2,312 sq. ft.1107 Poplar Street, Leadville, CO 80461
MLS# 2265965Listed by: CENTENNIAL ENT & REAL ESTATE, INC - New
 $40,000Active10.2 Acres
$40,000Active10.2 Acres15743 Big Johnnie 13, Leadville, CO 80461
MLS# 3974090Listed by: FULL CIRCLE REAL ESTATE GROUP  $775,000Active3 beds 2 baths1,692 sq. ft.
$775,000Active3 beds 2 baths1,692 sq. ft.315 W 5th Street, Leadville, CO 80461
MLS# 1780592Listed by: HOMESMART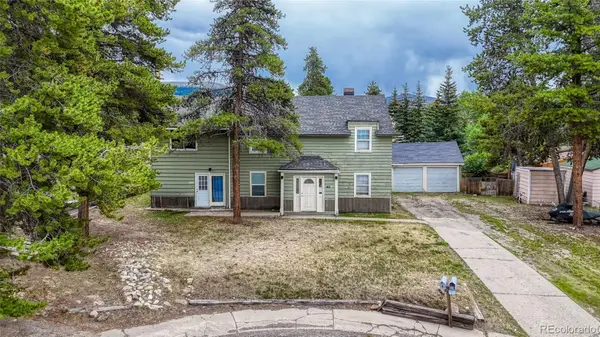 $699,000Active5 beds 4 baths2,880 sq. ft.
$699,000Active5 beds 4 baths2,880 sq. ft.1705 Delane Street, Leadville, CO 80461
MLS# 6052818Listed by: CHRIS TURNER REALTY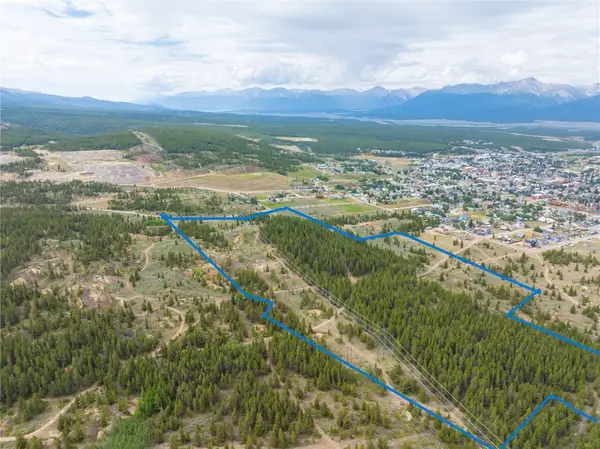 $2,000,000Active44.36 Acres
$2,000,000Active44.36 AcresTBD West 7th Street, Leadville, CO 80461
MLS# S1061800Listed by: SLIFER SMITH & FRAMPTON R.E.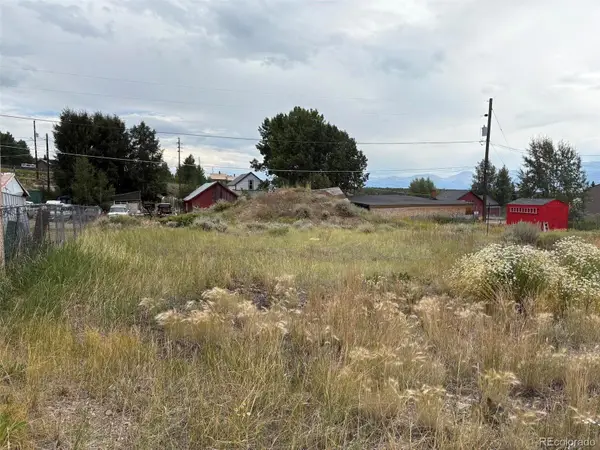 $165,000Active0.15 Acres
$165,000Active0.15 Acres315 E 4th Street, Leadville, CO 80461
MLS# 9559274Listed by: COLORADO REALTY 4 LESS, LLC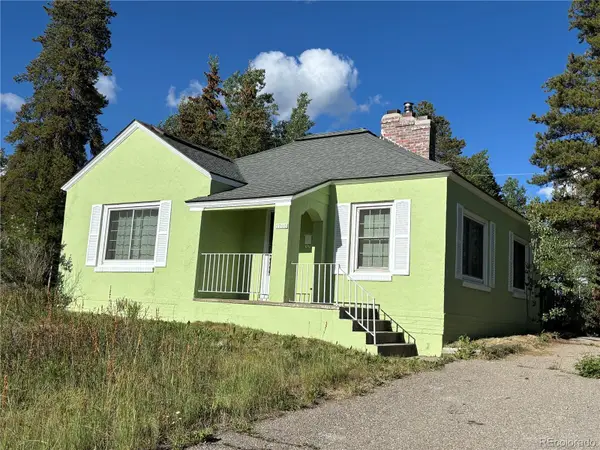 $465,000Active2 beds 1 baths866 sq. ft.
$465,000Active2 beds 1 baths866 sq. ft.1705 Mount Lincoln Drive W, Leadville, CO 80461
MLS# 1834883Listed by: CENTENNIAL ENT & REAL ESTATE, INC
