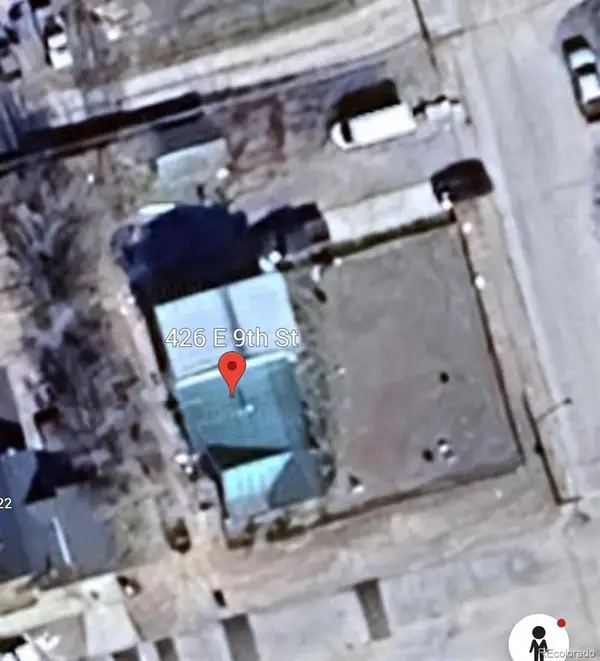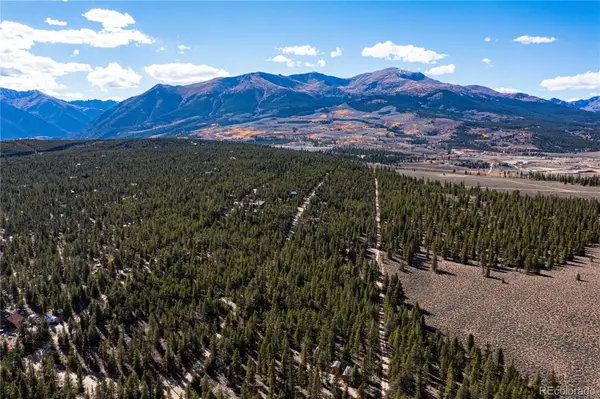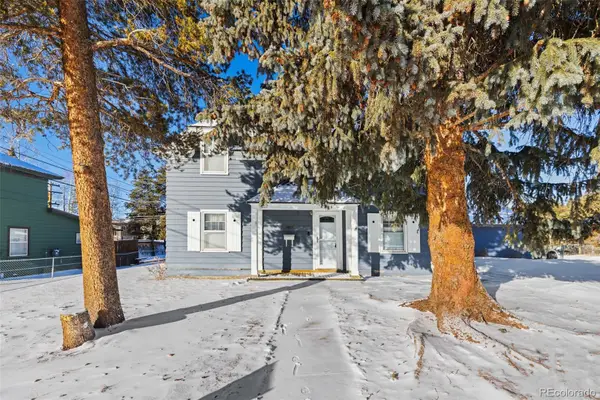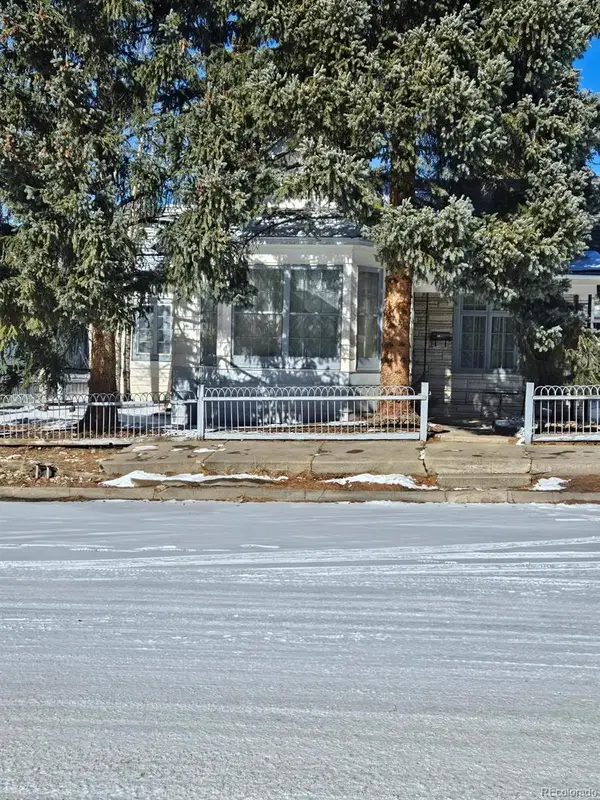4207 Highway 91, Leadville, CO 80461
Local realty services provided by:Better Homes and Gardens Real Estate Kenney & Company
4207 Highway 91,Leadville, CO 80461
$1,100,000
- 6 Beds
- 6 Baths
- 3,202 sq. ft.
- Single family
- Active
Listed by: duffy counsell
Office: real estate at copper mountain
MLS#:S1063758
Source:CO_SAR
Price summary
- Price:$1,100,000
- Price per sq. ft.:$343.54
- Monthly HOA dues:$25
About this home
Extremely unique, nearly 4 acre property nestled in Buckeye Creek Estates yields the privacy you seek and HUGE VIEWS. Stretch out in the beautiful main home showcasing lots custom finishes, and entertain friends & family from your new mountain retreat. There's plenty of bedrooms and baths for everyone (even a 1/2 bath off the GIGANTIC garage!). Extensive storage potential & extra detached garage for every outdoor enthusiast's toys and more. Enjoy morning coffee for sunrises, and sunset beverages after a day of adventure right off your incredible (wraparound) south-facing deck. Out back let the furry friends enjoy the enclosed area with it's own ramp access, all while getting your own serenade from Buckeye Creek rustling over the rocks ON PROPERTY. Extra Bonus: This property has a separate/attached 2bd/2ba, yielding even more possibilities!
Contact an agent
Home facts
- Year built:1971
- Listing ID #:S1063758
- Added:136 day(s) ago
- Updated:February 11, 2026 at 03:25 PM
Rooms and interior
- Bedrooms:6
- Total bathrooms:6
- Full bathrooms:4
- Half bathrooms:1
- Living area:3,202 sq. ft.
Heating and cooling
- Heating:Baseboard, Central, Hot Water, Radiant, Radiant Floor
Structure and exterior
- Roof:Metal
- Year built:1971
- Building area:3,202 sq. ft.
- Lot area:3.6 Acres
Utilities
- Water:Well
- Sewer:Septic Available, Septic Tank
Finances and disclosures
- Price:$1,100,000
- Price per sq. ft.:$343.54
- Tax amount:$4,790 (2024)
New listings near 4207 Highway 91
- Coming Soon
 $160,000Coming Soon-- Acres
$160,000Coming Soon-- Acres426 E 9th Street, Leadville, CO 80461
MLS# 3578330Listed by: HOMESMART REALTY - New
 $697,000Active3 beds 2 baths1,646 sq. ft.
$697,000Active3 beds 2 baths1,646 sq. ft.217 E 8th Street, Leadville, CO 80461
MLS# S1066189Listed by: MODUS REAL ESTATE - New
 $579,500Active6 beds 2 baths2,175 sq. ft.
$579,500Active6 beds 2 baths2,175 sq. ft.616 W 8th Street, Leadville, CO 80461
MLS# 7481635Listed by: HOME SAVINGS REALTY - New
 $870,000Active3 beds 3 baths2,308 sq. ft.
$870,000Active3 beds 3 baths2,308 sq. ft.116 E 13th Street, Leadville, CO 80461
MLS# 3926169Listed by: HOMESMART  $539,000Pending3 beds 2 baths1,125 sq. ft.
$539,000Pending3 beds 2 baths1,125 sq. ft.1460 Mountain View Drive, Leadville, CO 80461
MLS# S1066046Listed by: SLIFER SMITH & FRAMPTON R.E. $50,000Active0.31 Acres
$50,000Active0.31 Acres66 Ponderosa Drive, Leadville, CO 80461
MLS# 7821979Listed by: FULL CIRCLE REAL ESTATE GROUP $615,000Active4 beds 3 baths2,125 sq. ft.
$615,000Active4 beds 3 baths2,125 sq. ft.1608 Mount Massive Drive, Leadville, CO 80461
MLS# 3381040Listed by: ASPEN LEAF REALTY $725,000Active7 beds 5 baths2,886 sq. ft.
$725,000Active7 beds 5 baths2,886 sq. ft.1608 Mount Lincoln Drive, Leadville, CO 80461
MLS# 8083641Listed by: CENTENNIAL ENT & REAL ESTATE, INC $350,000Active2 beds 1 baths1,166 sq. ft.
$350,000Active2 beds 1 baths1,166 sq. ft.414 W 3rd Street, Leadville, CO 80461
MLS# 5308908Listed by: CENTENNIAL ENT & REAL ESTATE, INC $176,000Active3 beds 2 baths1,200 sq. ft.
$176,000Active3 beds 2 baths1,200 sq. ft.749 Highway 91 Lot #49, Leadville, CO 80461
MLS# 6895703Listed by: ASPEN LEAF REALTY

