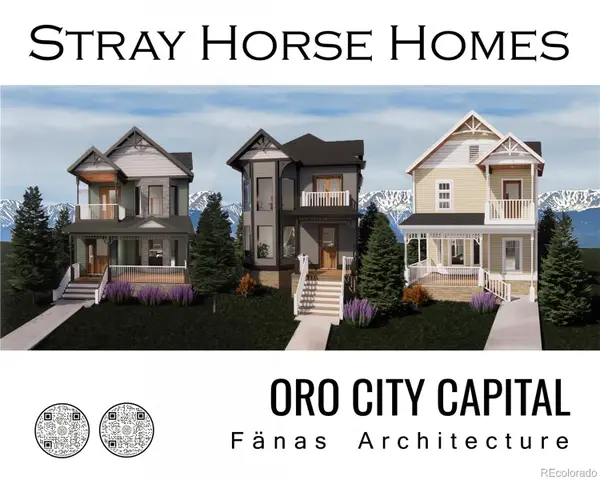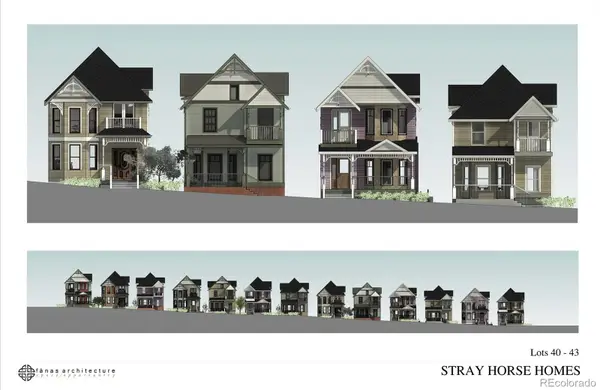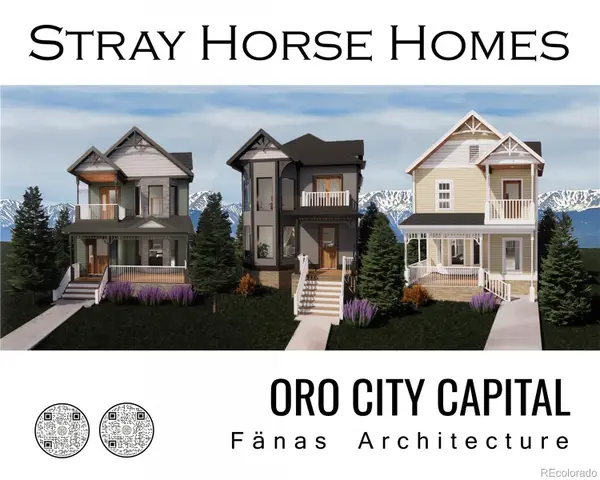548 Deer Crossing Drive, Leadville, CO 80461
Local realty services provided by:Better Homes and Gardens Real Estate Kenney & Company
548 Deer Crossing Drive,Leadville, CO 80461
$709,000
- 2 Beds
- 3 Baths
- 1,120 sq. ft.
- Single family
- Pending
Listed by:kyle blekicki
Office:slifer smith & frampton r.e.
MLS#:S1057952
Source:CO_SAR
Price summary
- Price:$709,000
- Price per sq. ft.:$633.04
- Monthly HOA dues:$8.33
About this home
This Colorado mountain home is the perfect blend of adventure and comfort, where you can experience life surrounded by pristine wilderness. Ideally located in a quiet high alpine neighborhood you feel like you are on top of the world, while also being less than an hour from the world-class dining and amenities of Vail. Set on over an acre of land, this home features 2 bedrooms and 3 full bathrooms, an oversized two car garage and a rare flat paved driveway. In-floor radiant heating and a spacious sunroom keep the home warm and inviting through every season. Additional unique features include a custom built root cellar, steam shower and on-site postal boxes with daily service. Walk to the world famous Colorado Trail and explore the many lakes and abundant wildlife the area has to offer. Easily access the Tennessee Pass Nordic Center or take a few laps at Ski Cooper ski resort which is less than a ten minute drive. Whether you're seeking tranquility, adventure, or both—this mountain home delivers.
Contact an agent
Home facts
- Year built:1993
- Listing ID #:S1057952
- Added:133 day(s) ago
- Updated:September 26, 2025 at 07:08 AM
Rooms and interior
- Bedrooms:2
- Total bathrooms:3
- Full bathrooms:3
- Living area:1,120 sq. ft.
Heating and cooling
- Heating:Radiant
Structure and exterior
- Roof:Asphalt, Metal
- Year built:1993
- Building area:1,120 sq. ft.
- Lot area:1.18 Acres
Utilities
- Water:Well
- Sewer:Septic Available, Septic Tank
Finances and disclosures
- Price:$709,000
- Price per sq. ft.:$633.04
- Tax amount:$3,342 (2024)
New listings near 548 Deer Crossing Drive
- New
 $574,000Active2 beds 1 baths1,329 sq. ft.
$574,000Active2 beds 1 baths1,329 sq. ft.611 W 2nd Street, Leadville, CO 80461
MLS# 3108031Listed by: ASPEN LEAF REALTY - New
 $84,000Active0.6 Acres
$84,000Active0.6 Acres143 Fir Drive, Leadville, CO 80461
MLS# 3413234Listed by: COLORADO SPRINGS REALTY  $72,000Active0.07 Acres
$72,000Active0.07 Acres611 E 8th Street, Leadville, CO 80461
MLS# 2221800Listed by: NEW PADD GROUP COLORADO REALTY $99,000Active0.07 Acres
$99,000Active0.07 Acres629 E 8th Street, Leadville, CO 80461
MLS# 3084390Listed by: NEW PADD GROUP COLORADO REALTY $99,000Active0.07 Acres
$99,000Active0.07 Acres631 E 8th Street, Leadville, CO 80461
MLS# 3792982Listed by: NEW PADD GROUP COLORADO REALTY $72,000Active0.07 Acres
$72,000Active0.07 Acres607 E 8th Street, Leadville, CO 80461
MLS# 5277493Listed by: NEW PADD GROUP COLORADO REALTY $72,000Active0.07 Acres
$72,000Active0.07 Acres603 E 8th Street, Leadville, CO 80461
MLS# 5832903Listed by: NEW PADD GROUP COLORADO REALTY $72,000Active0.07 Acres
$72,000Active0.07 Acres601 E 8th Street, Leadville, CO 80461
MLS# 5849550Listed by: NEW PADD GROUP COLORADO REALTY $72,000Active0.07 Acres
$72,000Active0.07 Acres609 E 8th Street, Leadville, CO 80461
MLS# 6058645Listed by: NEW PADD GROUP COLORADO REALTY $72,000Active0.07 Acres
$72,000Active0.07 Acres617 E 8th Street, Leadville, CO 80461
MLS# 6307385Listed by: NEW PADD GROUP COLORADO REALTY
