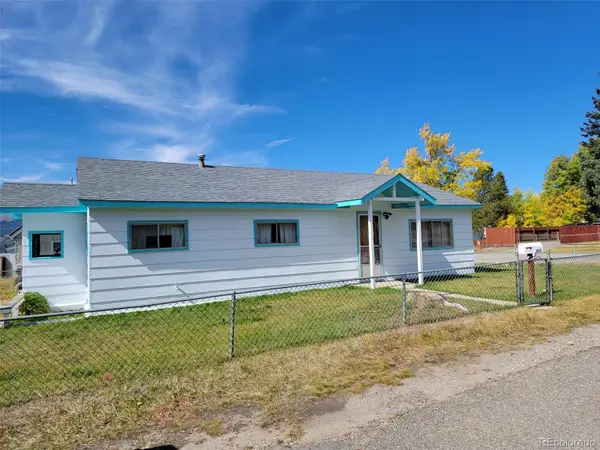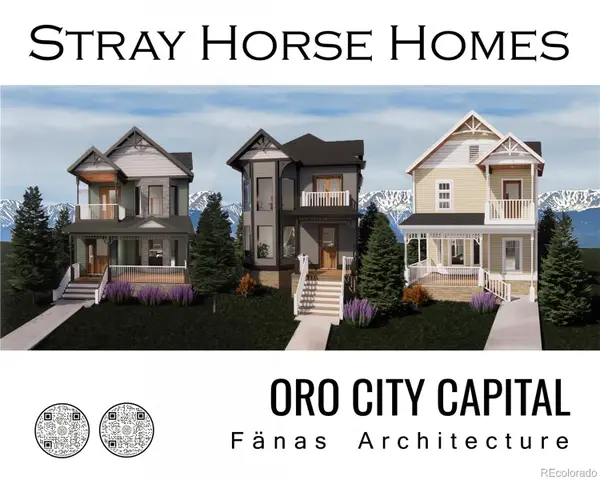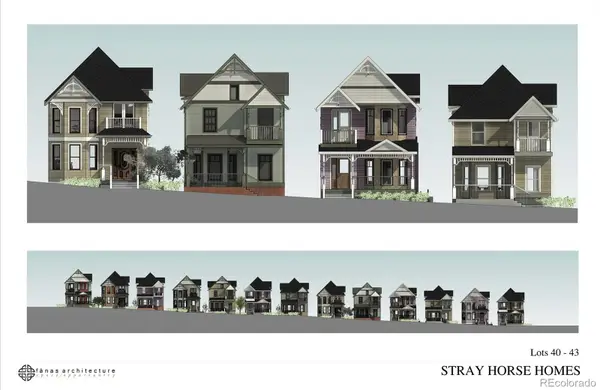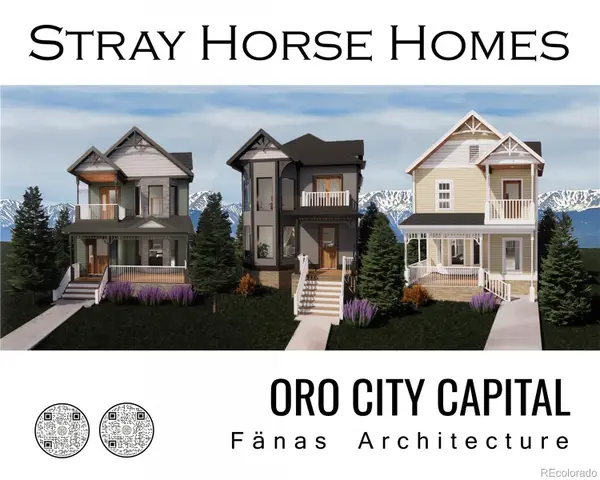621 E 10th Street, Leadville, CO 80461
Local realty services provided by:Better Homes and Gardens Real Estate Kenney & Company
Listed by:amy morrisonamyinleadville@gmail.com,719-486-1930
Office:aspen leaf realty
MLS#:3585668
Source:ML
Price summary
- Price:$675,000
- Price per sq. ft.:$627.91
About this home
Welcome to 621 E 10th Street in beautiful Leadville, Colorado. A newer built home that perfectly captures the essence of mountain living while offering the modern comfort and convenience you crave. Situated on a quiet street and thoughtfully designed. This 2 bedroom, 2 bathroom home combines quality craftsmanship with a functional, efficient layout that makes it ideal for a seasonal escape. As you enter you are welcomed by a spacious entrance featuring a lower level bedroom and bathroom, perfect for guests or a home office. You will also find access to the oversized 2 car garage, which the current owners have transformed into a personal wellness space complete with a hand-crafted infared 2-person cedar sauna as well as a dedicated workout space. Head upstairs and you will discover the main living area with high ceilings and an abundance of natural light creating a bright, airy atmosphere. The open concept design flows effortlessly offering an inviting place to gather or unwind. Expansive windows bring in sweeping views of Colorado’s brilliant blue skies, creating indoor-outdoor connection. The primary suite is a peaceful haven with large windows that perfectly frames a glimpse of Mt. Elbert’s iconic snow capped peak. Step outside to the large deck, ideal for entertaining, relaxing, or simply soaking in the peace and quiet with mountain views all around. The centerpiece of the outdoor living space is the hand-crafted steel log campfire-style fire feature. A custom created by Breck Ironworks in Breckenridge, this resort-style fire pit is surrounded by durable and comfortable Adirondack style chairs. The home is designed with energy efficiency and low maintenance in mind, an easy move-in ready retreat, whether you are planning to spend weekends, entire seasons or stay permanently. Furnishings are negotiable, offering a smooth transition into your next chapter of mountain living.
Contact an agent
Home facts
- Year built:2018
- Listing ID #:3585668
Rooms and interior
- Bedrooms:2
- Total bathrooms:2
- Full bathrooms:1
- Living area:1,075 sq. ft.
Heating and cooling
- Heating:Forced Air
Structure and exterior
- Roof:Metal
- Year built:2018
- Building area:1,075 sq. ft.
- Lot area:0.09 Acres
Schools
- High school:Lake County
- Middle school:Lake County
- Elementary school:Westpark
Utilities
- Sewer:Public Sewer
Finances and disclosures
- Price:$675,000
- Price per sq. ft.:$627.91
- Tax amount:$3,102 (2024)
New listings near 621 E 10th Street
- New
 $499,000Active3 beds 1 baths1,323 sq. ft.
$499,000Active3 beds 1 baths1,323 sq. ft.601 Elm Street, Leadville, CO 80461
MLS# 5638191Listed by: CENTENNIAL ENT & REAL ESTATE, INC  $574,000Active2 beds 1 baths1,329 sq. ft.
$574,000Active2 beds 1 baths1,329 sq. ft.611 W 2nd Street, Leadville, CO 80461
MLS# 3108031Listed by: ASPEN LEAF REALTY $84,000Active0.6 Acres
$84,000Active0.6 Acres143 Fir Drive, Leadville, CO 80461
MLS# 3413234Listed by: COLORADO SPRINGS REALTY $72,000Active0.07 Acres
$72,000Active0.07 Acres611 E 8th Street, Leadville, CO 80461
MLS# 2221800Listed by: NEW PADD GROUP COLORADO REALTY $99,000Active0.07 Acres
$99,000Active0.07 Acres629 E 8th Street, Leadville, CO 80461
MLS# 3084390Listed by: NEW PADD GROUP COLORADO REALTY $99,000Active0.07 Acres
$99,000Active0.07 Acres631 E 8th Street, Leadville, CO 80461
MLS# 3792982Listed by: NEW PADD GROUP COLORADO REALTY $72,000Active0.07 Acres
$72,000Active0.07 Acres607 E 8th Street, Leadville, CO 80461
MLS# 5277493Listed by: NEW PADD GROUP COLORADO REALTY $72,000Active0.07 Acres
$72,000Active0.07 Acres603 E 8th Street, Leadville, CO 80461
MLS# 5832903Listed by: NEW PADD GROUP COLORADO REALTY $72,000Active0.07 Acres
$72,000Active0.07 Acres601 E 8th Street, Leadville, CO 80461
MLS# 5849550Listed by: NEW PADD GROUP COLORADO REALTY $72,000Active0.07 Acres
$72,000Active0.07 Acres609 E 8th Street, Leadville, CO 80461
MLS# 6058645Listed by: NEW PADD GROUP COLORADO REALTY
