64 Baby Doe Drive, Leadville, CO 80461
Local realty services provided by:Better Homes and Gardens Real Estate Kenney & Company
Listed by: stewart voutour
Office: slifer smith & frampton r.e.
MLS#:S1063818
Source:CO_SAR
Price summary
- Price:$959,000
- Price per sq. ft.:$249.74
About this home
PRICE REDUCED, MOTIVATED SELLER, all offers will be reviewed. Step into a your Dream Mountain Home! Situated between Leadville and Turquoise Lake on over an acre of land in Turquoise Lake Estates, this custom-built home blends comfort, craftsmanship, and thoughtful design. Just 45 minutes to world class skiing at Vail and Breckenridge, 20 minutes to Copper and only 15 minutes to Ski Cooper, where your whole family can learn to ski. This home has the outdoors at your doorstep. The surrounding area offers great fishing, biking, snowshoeing, snowmobiling and hiking opportunities. Constructed with energy-efficient SIPS panels and featuring in-floor radiant heating throughout, the home offers year-round energy savings and warmth. The interior boasts rustic maple flooring and hickory cabinets, 9-foot ceilings, an oversized primary suite with a private hot tub, and a Bose surround sound system on the main floor. A fully heated oversized garage, and semi-finished basement with a dedicated workshop provides abundant storage or expansion potential. Outdoors, mature pines frame a private, beautifully maintained setting with a paved driveway, heated concrete apron and walkway, a large fire-pit, a lush grassy backyard, and a second 7 person hot tub. Additional features include a radiant heated greenhouse, carport, RV storage, and utility shed. This is truly a special property, offering multiple ways to enjoy mountain living while showcasing clear pride of ownership throughout.
Contact an agent
Home facts
- Year built:2004
- Listing ID #:S1063818
- Added:141 day(s) ago
- Updated:February 11, 2026 at 03:25 PM
Rooms and interior
- Bedrooms:4
- Total bathrooms:3
- Full bathrooms:2
- Flooring:Carpet, Tile, Wood
- Kitchen Description:Dishwasher, Disposal, Gas Range, Microwave, Range Hood, Refrigerator
- Basement:Yes
- Basement Description:Finished, Unfinished
- Living area:3,840 sq. ft.
Heating and cooling
- Heating:Radiant, Wood Stove
Structure and exterior
- Roof:Shingle
- Year built:2004
- Building area:3,840 sq. ft.
- Lot area:1.02 Acres
- Lot Features:Near Ski Area
- Construction Materials:Frame, Wood Siding
- Exterior Features:Deck
- Foundation Description:Poured
Utilities
- Water:Private, Well
- Sewer:Connected, Sewer Connected
Finances and disclosures
- Price:$959,000
- Price per sq. ft.:$249.74
- Tax amount:$3,515 (2024)
Features and amenities
- Appliances:Dishwasher, Disposal, Gas Water Heater, Microwave, Range Hood, Refrigerator, Satellite Dish, Self Cleaning Oven, Washer
- Laundry features:Dryer, Washer
- Amenities:Snow Removal, Vaulted Ceiling(s)
New listings near 64 Baby Doe Drive
- Coming Soon
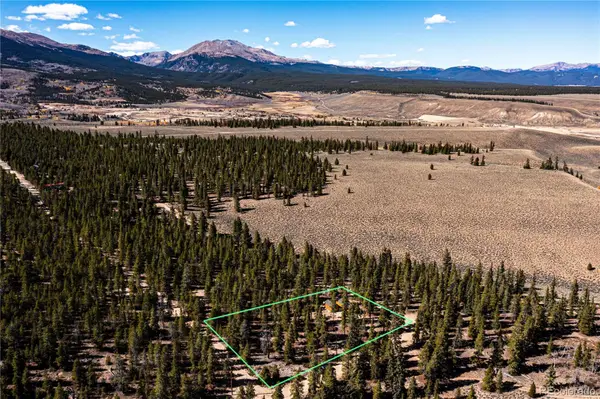 $190,000Coming Soon-- Acres
$190,000Coming Soon-- Acres10 Ponderosa Drive, Leadville, CO 80461
MLS# 4529951Listed by: FULL CIRCLE REAL ESTATE GROUP - New
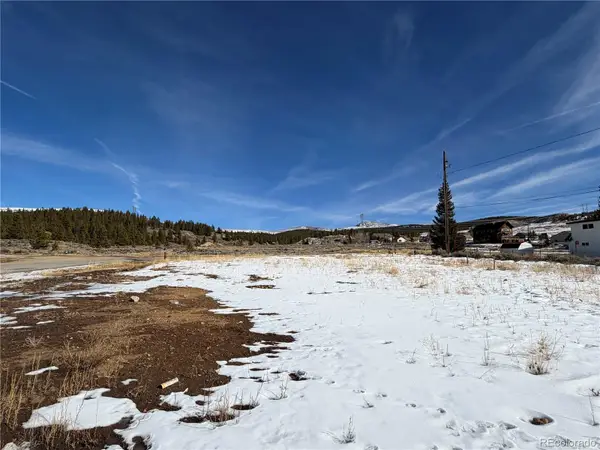 $70,000Active0.07 Acres
$70,000Active0.07 Acres621 E 8th Street, Leadville, CO 80461
MLS# 4171827Listed by: OMNI REAL ESTATE COMPANY INC - New
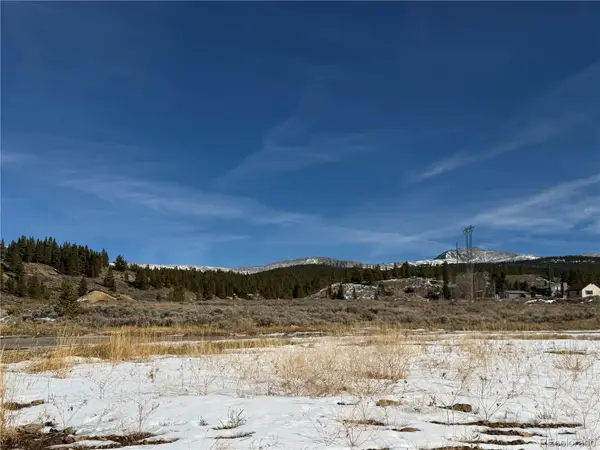 $935,000Active0.96 Acres
$935,000Active0.96 Acres629 E 8th Street, Leadville, CO 80461
MLS# 4362745Listed by: OMNI REAL ESTATE COMPANY INC - New
 $65,000Active0.07 Acres
$65,000Active0.07 Acres601 E 8th Street, Leadville, CO 80461
MLS# 5394288Listed by: OMNI REAL ESTATE COMPANY INC - New
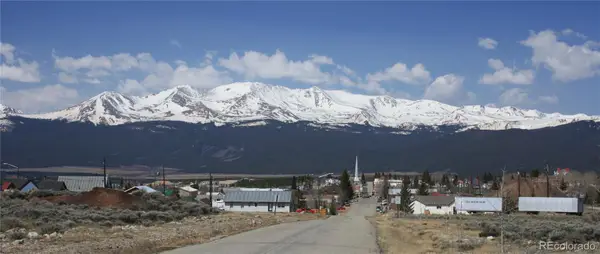 $95,000Active0.07 Acres
$95,000Active0.07 Acres627 E 8th Street, Leadville, CO 80461
MLS# 7007376Listed by: OMNI REAL ESTATE COMPANY INC - New
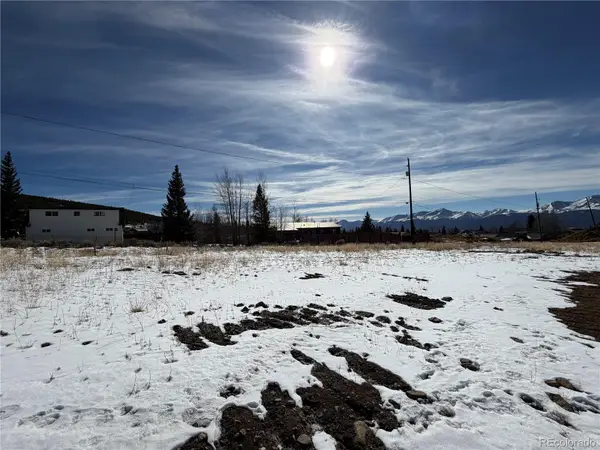 $275,000Active0.21 Acres
$275,000Active0.21 Acres631 E 8th Street, Leadville, CO 80461
MLS# 8525410Listed by: OMNI REAL ESTATE COMPANY INC - New
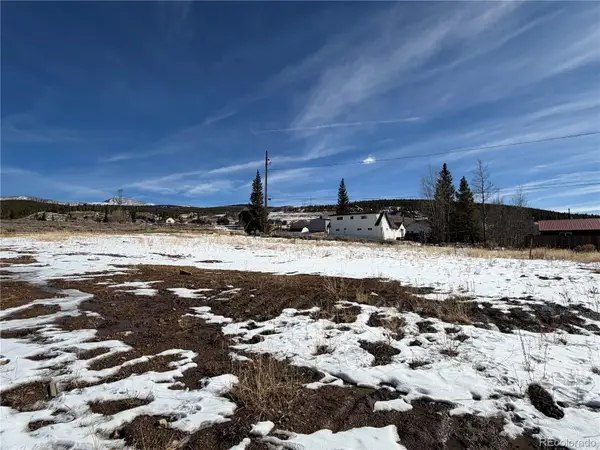 $85,000Active0.07 Acres
$85,000Active0.07 Acres623 E 8th Street, Leadville, CO 80461
MLS# 9298040Listed by: OMNI REAL ESTATE COMPANY INC 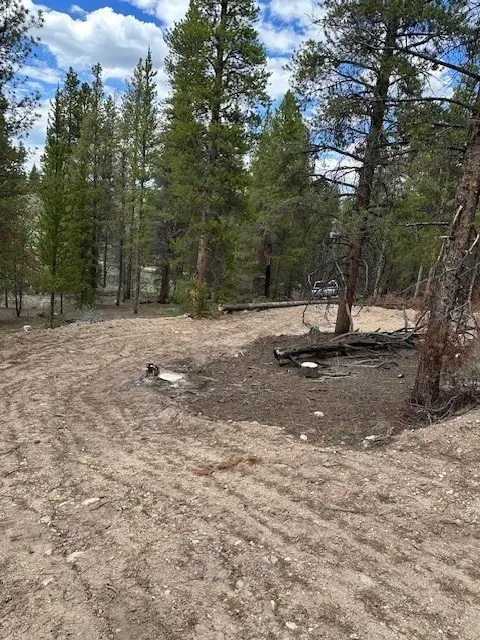 $55,000Active0.3 Acres
$55,000Active0.3 Acres123 Lodgepole Drive, Leadville, CO 80461
MLS# S1066266Listed by: OMNI REAL ESTATE $625,000Active3 beds 2 baths1,330 sq. ft.
$625,000Active3 beds 2 baths1,330 sq. ft.332 Mount Princeton Drive, Leadville, CO 80461
MLS# 1840823Listed by: KELLER WILLIAMS TOP OF THE ROCKIES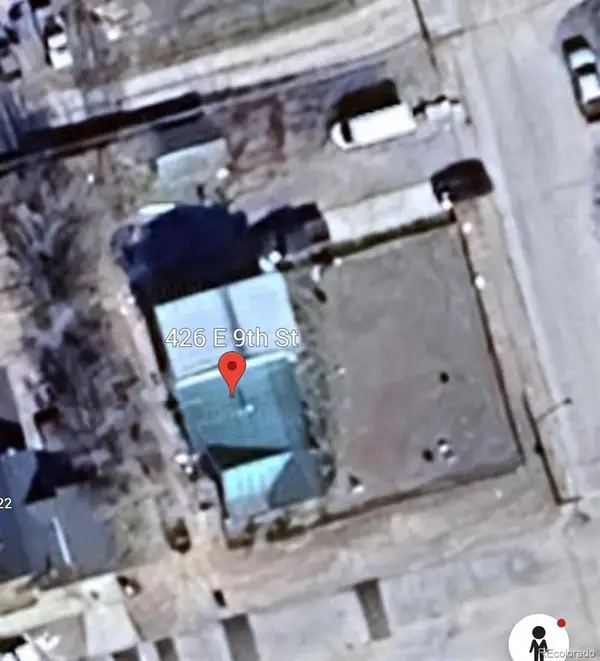 $160,000Active0.12 Acres
$160,000Active0.12 Acres426 E 9th Street, Leadville, CO 80461
MLS# 3578330Listed by: HOMESMART REALTY

