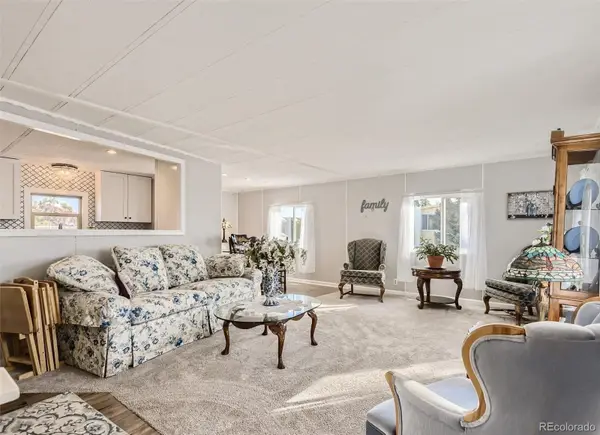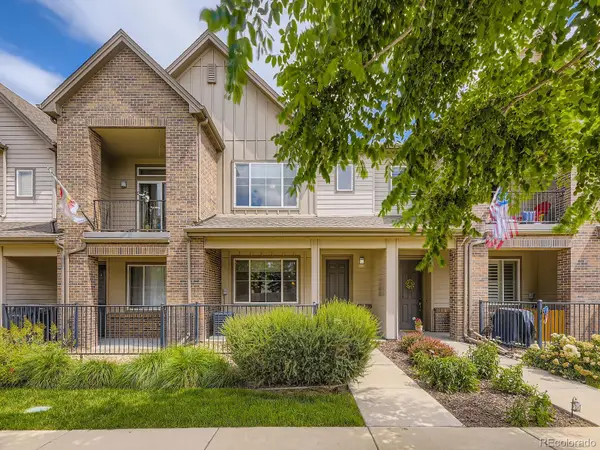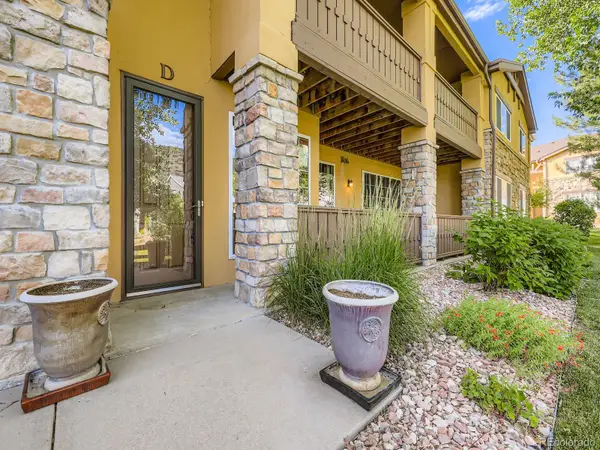1 Red Fox Lane, Littleton, CO 80127
Local realty services provided by:Better Homes and Gardens Real Estate Kenney & Company
1 Red Fox Lane,Littleton, CO 80127
$1,699,000
- 6 Beds
- 4 Baths
- 5,368 sq. ft.
- Single family
- Active
Listed by:ryan jonkeRJonke@JPARModernRe.com,303-433-3158
Office:jpar modern real estate
MLS#:7065010
Source:ML
Price summary
- Price:$1,699,000
- Price per sq. ft.:$316.51
- Monthly HOA dues:$56
About this home
Welcome to 1 Red Fox Lane, a stunning residence located in the prestigious North Ranch at Ken Caryl. This beautifully updated 6-bedroom, 4-bathroom home offers a rare opportunity to live adjacent to open space, with breathtaking views of the mountains and city skyline.
Step inside to discover a thoughtfully designed interior, featuring a designer kitchen perfect for entertaining, fresh new exterior paint, and tasteful updates that enhance both style and functionality. The open and airy floor plan provides a seamless flow between living spaces, ideal for modern living.
Outside, enjoy direct access to scenic walking paths and the serene natural beauty that defines the Ken Caryl lifestyle. Frequent wildlife sightings create a truly special connection to nature, right in your own backyard.
This exceptional home combines luxury, location, and lifestyle in one of Littleton’s most sought-after communities. Don’t miss your chance to own a slice of Colorado paradise!
Contact an agent
Home facts
- Year built:1982
- Listing ID #:7065010
Rooms and interior
- Bedrooms:6
- Total bathrooms:4
- Full bathrooms:2
- Living area:5,368 sq. ft.
Heating and cooling
- Cooling:Central Air
- Heating:Active Solar, Forced Air
Structure and exterior
- Roof:Concrete
- Year built:1982
- Building area:5,368 sq. ft.
- Lot area:0.43 Acres
Schools
- High school:Chatfield
- Middle school:Bradford
- Elementary school:Bradford
Utilities
- Water:Public
- Sewer:Public Sewer
Finances and disclosures
- Price:$1,699,000
- Price per sq. ft.:$316.51
- Tax amount:$10,234 (2024)
New listings near 1 Red Fox Lane
- Coming Soon
 $2,595,000Coming Soon6 beds 5 baths
$2,595,000Coming Soon6 beds 5 baths19 Blue Heron Drive, Littleton, CO 80121
MLS# 8705983Listed by: KENTWOOD REAL ESTATE DTC, LLC  $79,000Active2 beds 2 baths1,064 sq. ft.
$79,000Active2 beds 2 baths1,064 sq. ft.8201 S Santa Fe Drive, Littleton, CO 80120
MLS# 3491233Listed by: NEXT REALTY & MANAGEMENT, LLC $359,900Active3 beds 3 baths1,540 sq. ft.
$359,900Active3 beds 3 baths1,540 sq. ft.5547 S Lowell Boulevard, Littleton, CO 80123
MLS# 4689121Listed by: RE/MAX ALLIANCE $79,950Active2 beds 2 baths980 sq. ft.
$79,950Active2 beds 2 baths980 sq. ft.8201 S Santa Fe Drive, Littleton, CO 80120
MLS# 5679510Listed by: REALTY ONE GROUP PLATINUM ELITE COLORADO $570,000Active4 beds 2 baths2,551 sq. ft.
$570,000Active4 beds 2 baths2,551 sq. ft.7194 S Vine Circle #E, Littleton, CO 80122
MLS# 5988794Listed by: KELLER WILLIAMS TRILOGY $159,900Active2 beds 2 baths1,344 sq. ft.
$159,900Active2 beds 2 baths1,344 sq. ft.8201 S Santa Fe Drive, Littleton, CO 80120
MLS# 2013225Listed by: NAV REAL ESTATE $525,000Active3 beds 3 baths1,581 sq. ft.
$525,000Active3 beds 3 baths1,581 sq. ft.600 E Dry Creek Place, Littleton, CO 80122
MLS# 3366441Listed by: CACHE REALTY GROUP LLC $509,500Active2 beds 2 baths1,292 sq. ft.
$509,500Active2 beds 2 baths1,292 sq. ft.9896 W Freiburg Drive #1D, Littleton, CO 80127
MLS# 3887549Listed by: LEGACY REALTY- Open Sat, 1 to 2pm
 $110,000Active3 beds 2 baths1,584 sq. ft.
$110,000Active3 beds 2 baths1,584 sq. ft.8201 S Santa Fe Drive, Littleton, CO 80120
MLS# 4278283Listed by: KELLER WILLIAMS ADVANTAGE REALTY LLC - New
 $719,000Active3 beds 4 baths2,024 sq. ft.
$719,000Active3 beds 4 baths2,024 sq. ft.5015 S Prince Place, Littleton, CO 80123
MLS# 4412776Listed by: WORTH CLARK REALTY
