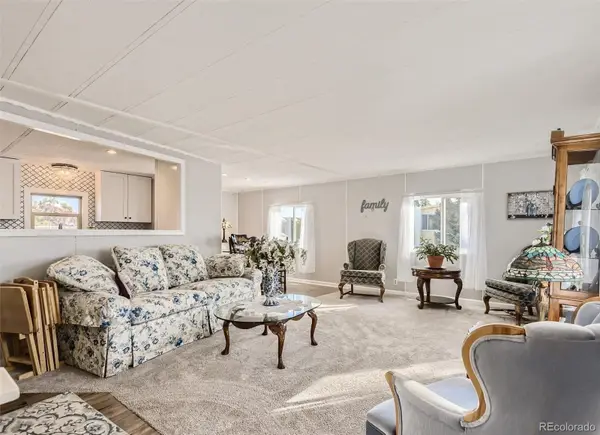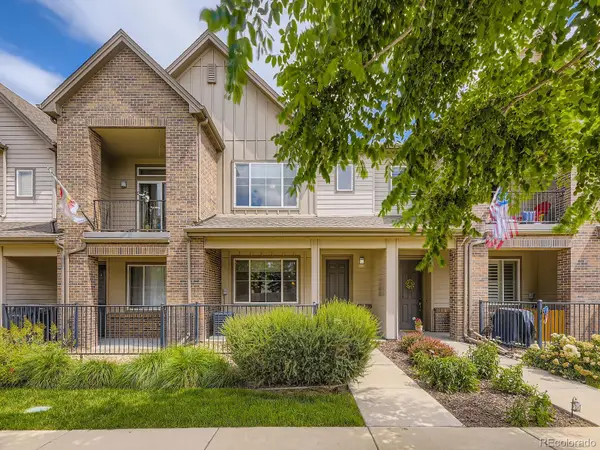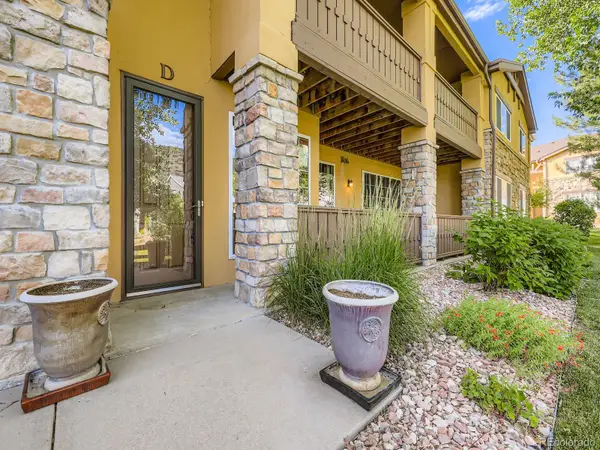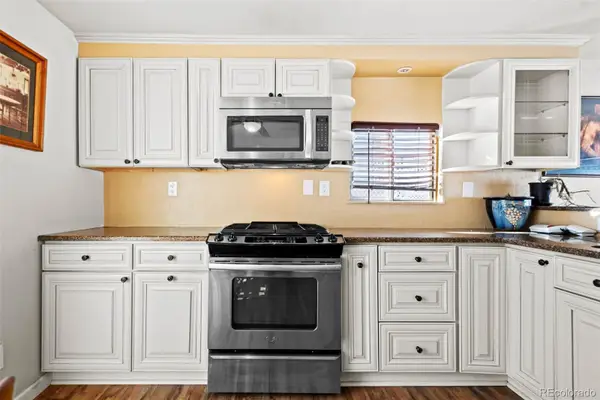10137 W Berry Drive, Littleton, CO 80127
Local realty services provided by:Better Homes and Gardens Real Estate Kenney & Company
10137 W Berry Drive,Littleton, CO 80127
$705,000
- 6 Beds
- 4 Baths
- - sq. ft.
- Single family
- Sold
Listed by:curtis wehrcurtis@wehrhomes.com,303-907-9861
Office:legacy 100 real estate partners llc.
MLS#:9369133
Source:ML
Sorry, we are unable to map this address
Price summary
- Price:$705,000
- Monthly HOA dues:$2.08
About this home
Welcome to a rare find backing to green space and horse property—offering privacy, open views, and a charming rural feel right in Littleton. This spacious, redesigned home features a bright great room with custom built-ins, a chef’s kitchen with KitchenAid appliances, new dolomite countertops, a versatile laundry/butler’s pantry, and a new electrical panel installed 7/2025. Upstairs are 4 large bedrooms, including a master with mountain views and private en suite; the other bedrooms share a remodeled full bath. The walkout basement adds 2 bedrooms, a huge family room, and rough-ins for a custom bar or kitchen. Enjoy 2-level patios with 180° sunrise and sunset vistas, and the delightful presence of goats, chickens, and wildlife.
Recent updates include a brand new electrical panel for peace of mind.
Appraised at $735K, this home went under contract in 2 weeks—buyers withdrew for personal reasons, not due to the home.
Walk to a top elementary school and lake; close to amenities and highways. This is a move-in ready, one-of-a-kind retreat.
Contact an agent
Home facts
- Year built:1978
- Listing ID #:9369133
Rooms and interior
- Bedrooms:6
- Total bathrooms:4
- Full bathrooms:1
- Half bathrooms:1
Heating and cooling
- Cooling:Central Air
- Heating:Forced Air
Structure and exterior
- Roof:Composition
- Year built:1978
Schools
- High school:Dakota Ridge
- Middle school:Summit Ridge
- Elementary school:Westridge
Utilities
- Water:Public
- Sewer:Public Sewer
Finances and disclosures
- Price:$705,000
- Tax amount:$3,980 (2024)
New listings near 10137 W Berry Drive
 $79,000Active2 beds 2 baths1,064 sq. ft.
$79,000Active2 beds 2 baths1,064 sq. ft.8201 S Santa Fe Drive, Littleton, CO 80120
MLS# 3491233Listed by: NEXT REALTY & MANAGEMENT, LLC $359,900Active3 beds 3 baths1,540 sq. ft.
$359,900Active3 beds 3 baths1,540 sq. ft.5547 S Lowell Boulevard, Littleton, CO 80123
MLS# 4689121Listed by: RE/MAX ALLIANCE $79,950Active2 beds 2 baths980 sq. ft.
$79,950Active2 beds 2 baths980 sq. ft.8201 S Santa Fe Drive, Littleton, CO 80120
MLS# 5679510Listed by: REALTY ONE GROUP PLATINUM ELITE COLORADO $570,000Active4 beds 2 baths2,551 sq. ft.
$570,000Active4 beds 2 baths2,551 sq. ft.7194 S Vine Circle #E, Littleton, CO 80122
MLS# 5988794Listed by: KELLER WILLIAMS TRILOGY $159,900Active2 beds 2 baths1,344 sq. ft.
$159,900Active2 beds 2 baths1,344 sq. ft.8201 S Santa Fe Drive, Littleton, CO 80120
MLS# 2013225Listed by: NAV REAL ESTATE $525,000Active3 beds 3 baths1,581 sq. ft.
$525,000Active3 beds 3 baths1,581 sq. ft.600 E Dry Creek Place, Littleton, CO 80122
MLS# 3366441Listed by: CACHE REALTY GROUP LLC $509,500Active2 beds 2 baths1,292 sq. ft.
$509,500Active2 beds 2 baths1,292 sq. ft.9896 W Freiburg Drive #1D, Littleton, CO 80127
MLS# 3887549Listed by: LEGACY REALTY- Open Sat, 1 to 2pm
 $110,000Active3 beds 2 baths1,584 sq. ft.
$110,000Active3 beds 2 baths1,584 sq. ft.8201 S Santa Fe Drive, Littleton, CO 80120
MLS# 4278283Listed by: KELLER WILLIAMS ADVANTAGE REALTY LLC - New
 $719,000Active3 beds 4 baths2,024 sq. ft.
$719,000Active3 beds 4 baths2,024 sq. ft.5015 S Prince Place, Littleton, CO 80123
MLS# 4412776Listed by: WORTH CLARK REALTY - Open Sat, 2am to 3pm
 $60,000Active2 beds 1 baths864 sq. ft.
$60,000Active2 beds 1 baths864 sq. ft.8201 S Santa Fe Drive, Littleton, CO 80120
MLS# 4460453Listed by: KELLER WILLIAMS ADVANTAGE REALTY LLC
