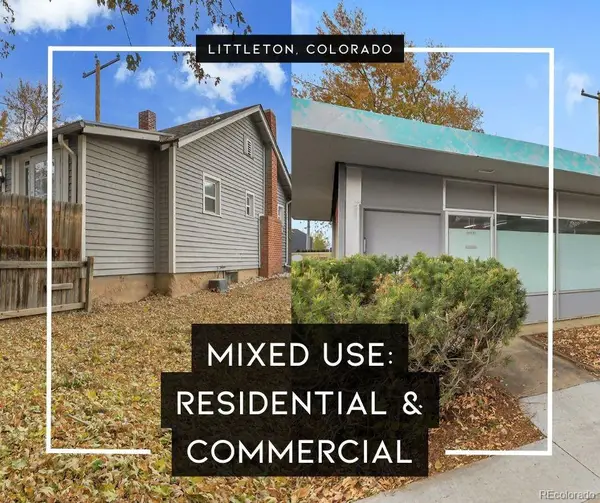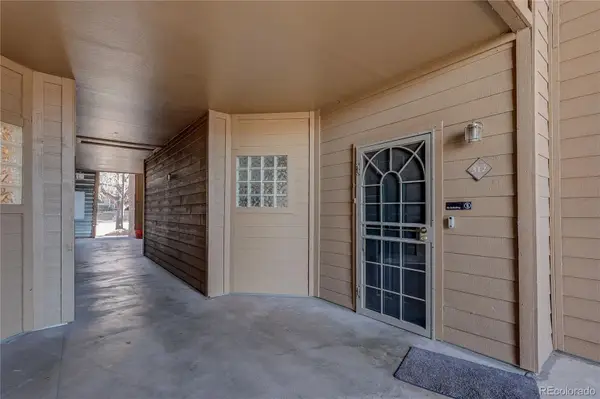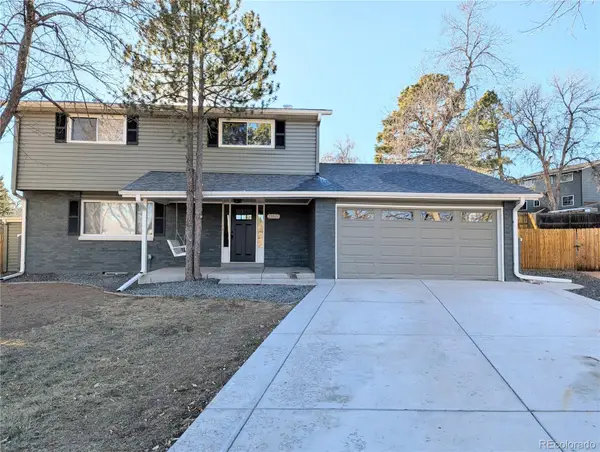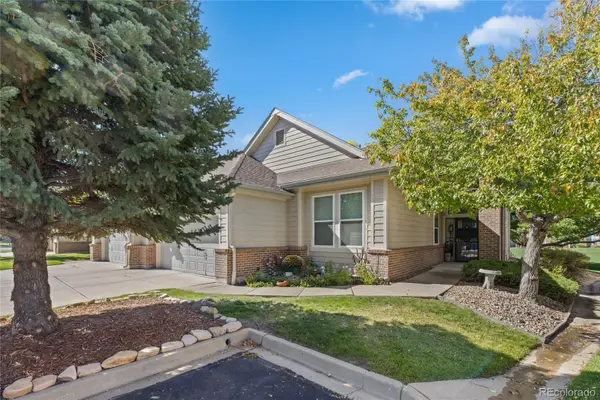10153 Thunder Run, Littleton, CO 80125
Local realty services provided by:Better Homes and Gardens Real Estate Kenney & Company
10153 Thunder Run,Littleton, CO 80125
$1,775,000
- 4 Beds
- 7 Baths
- 7,161 sq. ft.
- Single family
- Active
Listed by: todd & tracy coleTNT@TODDANDTRACYCOLE.COM,303-888-4510
Office: realty one group premier
MLS#:8904858
Source:ML
Price summary
- Price:$1,775,000
- Price per sq. ft.:$247.87
- Monthly HOA dues:$240.67
About this home
Located on one of the most beautiful view lots in Roxborough Park! Designed around a mystical rock formation in order to preserve its beauty. Unsurpassed views! The interior tastefully blends with the environment. Hardwood floors grace the main level. Huge windows & vaulted ceilings bring the majestic views inside. The great room boasts a dual sided fireplace to the deck. The kitchen has a 6-burner Wolf gas range (& griddle) & a high efficiency hood with warming lights. Slab granite countertops include the grand center island complete with a prep sink. The kitchen walks out to a large deck with a motorized awning where you’ll spend countless hours taking in the views, or stargazing on a cloudless night. The hearth room with gas fireplace is adjacent to the kitchen. A powder bath, laundry & mud room are just around the corner. There is a Butler’s pantry leading to the dining room that has vaulted ceilings & large windows looking out to Pike National Forest. The/library has a built-in desk, bookcase accenting an entire wall & an adjacent deck. There is a secondary bedroom with an ensuite full bath & a charming powder room on this level. The primary suite, located in the south wing of the main level, is comprised of a 5-piece bath ensemble, huge walk-in closet & gorgeous iron doors that lead to a courtyard patio where the mesmerizing rock formation provides ample privacy. The finished walk-out basement has a family room, gas fireplace, stone arches & a 15’x25’ game room that walks out to another huge deck! Entertain your guests in the 16’x21’ cafe with a gorgeous curved bar that includes a beverage refrigerator & a dishwasher. A powder bath & a wine closet are located here as well. There are 2 additional bedrooms with ensuite baths & an incredible unfinished area that measures 19’x47’, perfect for any additional square footage, just waiting for your imagination’s finishing touches. A beautiful red tile roof & 4-car garage place the final polish on this rare beauty!
Contact an agent
Home facts
- Year built:2007
- Listing ID #:8904858
Rooms and interior
- Bedrooms:4
- Total bathrooms:7
- Full bathrooms:3
- Half bathrooms:3
- Living area:7,161 sq. ft.
Heating and cooling
- Cooling:Central Air
- Heating:Forced Air, Natural Gas
Structure and exterior
- Roof:Concrete
- Year built:2007
- Building area:7,161 sq. ft.
- Lot area:0.54 Acres
Schools
- High school:Thunderridge
- Middle school:Ranch View
- Elementary school:Roxborough
Utilities
- Water:Public
- Sewer:Public Sewer
Finances and disclosures
- Price:$1,775,000
- Price per sq. ft.:$247.87
- Tax amount:$9,804 (2023)
New listings near 10153 Thunder Run
- New
 $300,000Active2 beds 1 baths1,031 sq. ft.
$300,000Active2 beds 1 baths1,031 sq. ft.7220 S Gaylord Street #B17, Littleton, CO 80122
MLS# 2548361Listed by: COLDWELL BANKER REALTY 24 - New
 $650,000Active2 beds 3 baths2,491 sq. ft.
$650,000Active2 beds 3 baths2,491 sq. ft.5687 S Foresthill Street, Littleton, CO 80120
MLS# 6809954Listed by: LUX REAL ESTATE COMPANY ERA POWERED - New
 $770,000Active4 beds 3 baths3,486 sq. ft.
$770,000Active4 beds 3 baths3,486 sq. ft.6891 S Spotswood Street, Littleton, CO 80120
MLS# 2452792Listed by: DUFFY & ASSOCIATES LLC - New
 $780,000Active4 beds 4 baths2,446 sq. ft.
$780,000Active4 beds 4 baths2,446 sq. ft.3440 W Elmhurst Place, Littleton, CO 80120
MLS# 6513923Listed by: COLDWELL BANKER REALTY 56 - New
 $725,000Active4 beds 3 baths2,542 sq. ft.
$725,000Active4 beds 3 baths2,542 sq. ft.3396 W Arlington Avenue, Littleton, CO 80123
MLS# 9335123Listed by: GUIDE REAL ESTATE - New
 $375,000Active3 beds 2 baths1,195 sq. ft.
$375,000Active3 beds 2 baths1,195 sq. ft.1661 W Canal Circle #312, Littleton, CO 80120
MLS# 3003050Listed by: RE/MAX PROFESSIONALS - New
 $674,973Active5 beds 4 baths2,814 sq. ft.
$674,973Active5 beds 4 baths2,814 sq. ft.13617 Leo Court, Littleton, CO 80124
MLS# 6592188Listed by: BUY-OUT COMPANY REALTY, LLC - New
 $700,000Active2 beds 2 baths1,448 sq. ft.
$700,000Active2 beds 2 baths1,448 sq. ft.2868 W Riverwalk Circle #D, Littleton, CO 80123
MLS# 6070747Listed by: EXP REALTY, LLC - New
 $760,000Active3 beds 4 baths2,017 sq. ft.
$760,000Active3 beds 4 baths2,017 sq. ft.3442 W Elmhurst Place, Littleton, CO 80120
MLS# 6849324Listed by: COLDWELL BANKER REALTY 56 - New
 $910,000Active3 beds 3 baths2,516 sq. ft.
$910,000Active3 beds 3 baths2,516 sq. ft.7708 S Irving Street, Littleton, CO 80120
MLS# 1674432Listed by: COLDWELL BANKER REALTY 56
