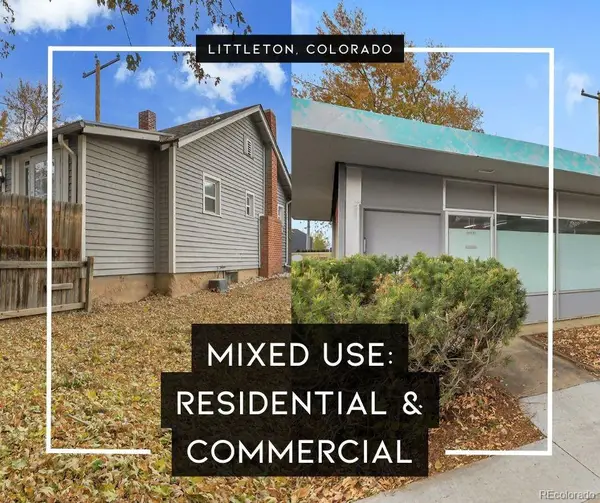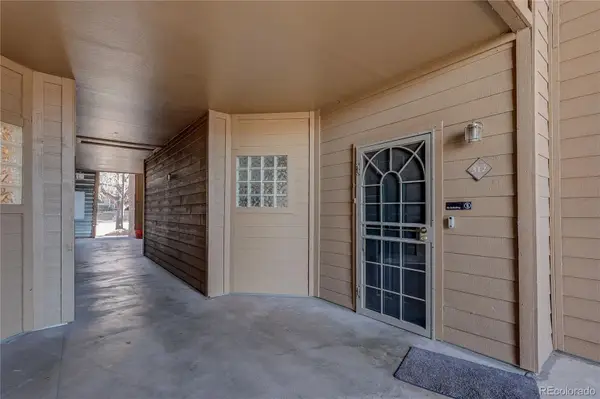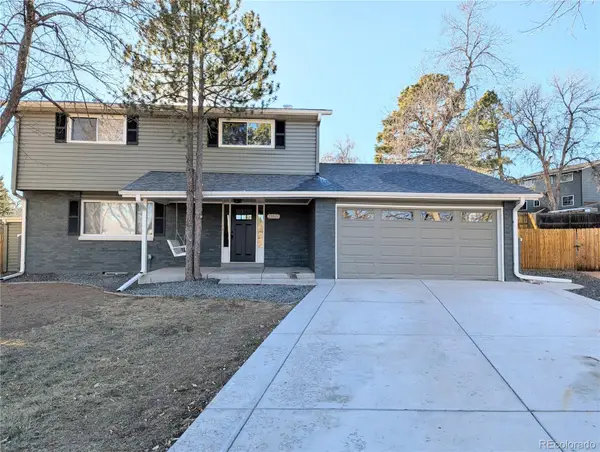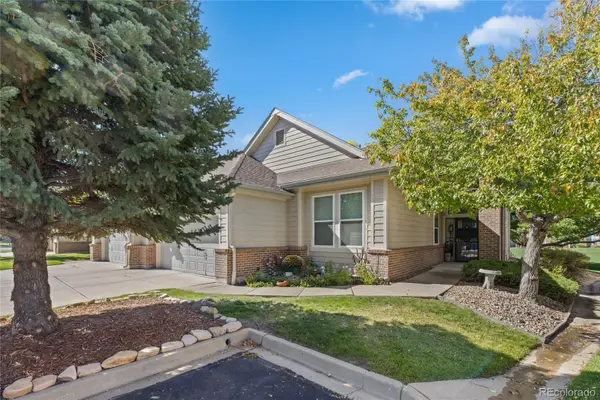10279 W Fair Avenue #B, Littleton, CO 80127
Local realty services provided by:Better Homes and Gardens Real Estate Kenney & Company
Listed by: jim shackles, zach shacklesjshackles@rmpro.net,303-980-7828
Office: re/max professionals
MLS#:5408628
Source:ML
Price summary
- Price:$419,000
- Price per sq. ft.:$274.39
- Monthly HOA dues:$400
About this home
Check out this well-maintained Littleton townhome that has thoughtful updates throughout! Upon entry, you are greeted by impressive, vaulted ceilings that include a pair of newer, energy efficient skylights that flood the room with natural light. The collection of large, energy efficient Pella windows add to the natural light and open feel throughout the home. The kitchen includes stainless steel appliances with a high-end Bosch dishwasher. Enjoy a mountain view from the spacious primary bedroom that includes a bathroom that has been updated with a soaker tub, shower, high efficiency toilet and dramatic tile that adds character. The basement is fully finished with durable porcelain tile floors and offers another living option with a bedroom and three-quarter bath – there is also a large bonus space that can be used as a game room, workout/gym space or home office option. The private back patio and small fenced yard are perfect for enjoying some outdoor time. The one car attached garage has a newer door, track, and lift master opener that is Wi-Fi equipped – it also offers ample storage options including overhead built ins. The home has a new roof/gutters (2024) and new exterior paint/siding repair (2025). There’s a wide range of activities that you can take on with hiking/biking trails close by and Red Rocks/downtown Morrison, Chatfield state park, and downtown Littleton are all 15 minutes away.
Contact an agent
Home facts
- Year built:1983
- Listing ID #:5408628
Rooms and interior
- Bedrooms:3
- Total bathrooms:3
- Full bathrooms:1
- Half bathrooms:1
- Living area:1,527 sq. ft.
Heating and cooling
- Cooling:Central Air
- Heating:Forced Air
Structure and exterior
- Roof:Composition
- Year built:1983
- Building area:1,527 sq. ft.
- Lot area:0.04 Acres
Schools
- High school:Chatfield
- Middle school:Deer Creek
- Elementary school:Stony Creek
Utilities
- Water:Public
- Sewer:Public Sewer
Finances and disclosures
- Price:$419,000
- Price per sq. ft.:$274.39
- Tax amount:$2,235 (2024)
New listings near 10279 W Fair Avenue #B
- New
 $380,000Active2 beds 2 baths1,210 sq. ft.
$380,000Active2 beds 2 baths1,210 sq. ft.3010 W Prentice Avenue #J, Littleton, CO 80123
MLS# 2375407Listed by: LEGACY REALTY - New
 $300,000Active2 beds 1 baths1,031 sq. ft.
$300,000Active2 beds 1 baths1,031 sq. ft.7220 S Gaylord Street #B17, Littleton, CO 80122
MLS# 2548361Listed by: COLDWELL BANKER REALTY 24 - New
 $650,000Active2 beds 3 baths2,491 sq. ft.
$650,000Active2 beds 3 baths2,491 sq. ft.5687 S Foresthill Street, Littleton, CO 80120
MLS# 6809954Listed by: LUX REAL ESTATE COMPANY ERA POWERED - New
 $770,000Active4 beds 3 baths3,486 sq. ft.
$770,000Active4 beds 3 baths3,486 sq. ft.6891 S Spotswood Street, Littleton, CO 80120
MLS# 2452792Listed by: DUFFY & ASSOCIATES LLC - New
 $780,000Active4 beds 4 baths2,446 sq. ft.
$780,000Active4 beds 4 baths2,446 sq. ft.3440 W Elmhurst Place, Littleton, CO 80120
MLS# 6513923Listed by: COLDWELL BANKER REALTY 56 - New
 $725,000Active4 beds 3 baths2,542 sq. ft.
$725,000Active4 beds 3 baths2,542 sq. ft.3396 W Arlington Avenue, Littleton, CO 80123
MLS# 9335123Listed by: GUIDE REAL ESTATE - New
 $375,000Active3 beds 2 baths1,195 sq. ft.
$375,000Active3 beds 2 baths1,195 sq. ft.1661 W Canal Circle #312, Littleton, CO 80120
MLS# 3003050Listed by: RE/MAX PROFESSIONALS - New
 $674,973Active5 beds 4 baths2,814 sq. ft.
$674,973Active5 beds 4 baths2,814 sq. ft.13617 Leo Court, Littleton, CO 80124
MLS# 6592188Listed by: BUY-OUT COMPANY REALTY, LLC - New
 $700,000Active2 beds 2 baths1,448 sq. ft.
$700,000Active2 beds 2 baths1,448 sq. ft.2868 W Riverwalk Circle #D, Littleton, CO 80123
MLS# 6070747Listed by: EXP REALTY, LLC - New
 $760,000Active3 beds 4 baths2,017 sq. ft.
$760,000Active3 beds 4 baths2,017 sq. ft.3442 W Elmhurst Place, Littleton, CO 80120
MLS# 6849324Listed by: COLDWELL BANKER REALTY 56
