10355 E Red Mountain, Littleton, CO 80127
Local realty services provided by:Better Homes and Gardens Real Estate Kenney & Company
10355 E Red Mountain,Littleton, CO 80127
$390,000
- 2 Beds
- 2 Baths
- 1,938 sq. ft.
- Townhouse
- Active
Listed by: megan al-mabukmeganalmabuk@gmail.com,970-343-4679
Office: resident realty north metro llc.
MLS#:6980409
Source:ML
Price summary
- Price:$390,000
- Price per sq. ft.:$201.24
- Monthly HOA dues:$520
About this home
Tucked into the peaceful community of The Settlement at Ken Caryl Ranch Plains, this charming and well-loved townhome is ready to welcome its next chapter and its next homeowner. From the moment you step through the front door, the rich hardwood floors invite you in, flowing seamlessly from the entryway into the sunlit kitchen and dining area. The layout feels open yet cozy; a perfect balance for everyday living or weekend entertaining. The kitchen is bright with white cabinetry, stainless steel appliances, and plenty of counter space perfect for weekend brunches, holiday baking, or catching up with friends. Upstairs, you’ll find two generously sized bedrooms, each with full closets, and a versatile loft area ideal for a home office, reading nook, or cozy lounge space. The full bathroom has been tastefully updated with a slab granite countertop, modern fixtures, and thoughtful storage, adding both style and function to your daily routine. Downstairs, the unfinished basement offers exciting potential. Whether you envision a guest suite, a workout room, or a second living space, the rough-in plumbing for an additional bathroom makes it even more promising. Step outside to the covered back porch, where the fenced-in backyard equip with storage shed provides a peaceful place to unwind, garden, or enjoy crisp fall mornings and summer evenings. The oversized one car garage provides additional storage with built-in cabinets. And behind the scenes? A brand new electrical panel with housing meter and grounding rod, furnace, water heater and earth rods and pins all less than 10 years old to ensure comfort and peace of mind for years to come. Conveniently located near C-470, Chatfield Reservoir, and miles of trails and open space, this home blends suburban tranquility with easy access to nature and city amenities. Whether you're looking for your first home, a place to downsize, or an investment in a thriving community this townhome is a rare opportunity that won’t last long.
Contact an agent
Home facts
- Year built:1979
- Listing ID #:6980409
Rooms and interior
- Bedrooms:2
- Total bathrooms:2
- Full bathrooms:1
- Half bathrooms:1
- Living area:1,938 sq. ft.
Heating and cooling
- Cooling:Air Conditioning-Room
- Heating:Forced Air
Structure and exterior
- Roof:Shingle
- Year built:1979
- Building area:1,938 sq. ft.
Schools
- High school:Chatfield
- Middle school:Falcon Bluffs
- Elementary school:Shaffer
Utilities
- Sewer:Public Sewer
Finances and disclosures
- Price:$390,000
- Price per sq. ft.:$201.24
- Tax amount:$2,191 (2024)
New listings near 10355 E Red Mountain
- Coming Soon
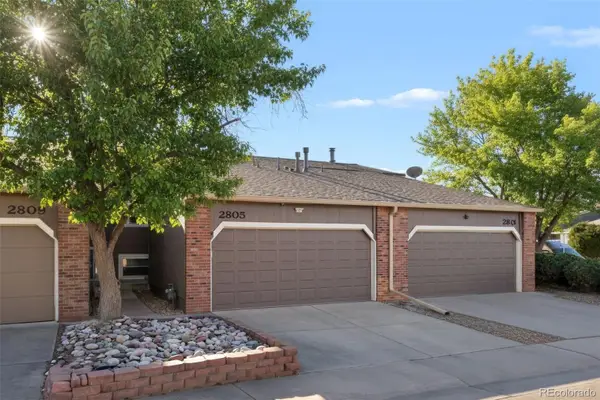 $450,000Coming Soon2 beds 2 baths
$450,000Coming Soon2 beds 2 baths2805 W Davies Drive, Littleton, CO 80120
MLS# 8381016Listed by: COMPASS - DENVER - Open Sat, 10am to 2pmNew
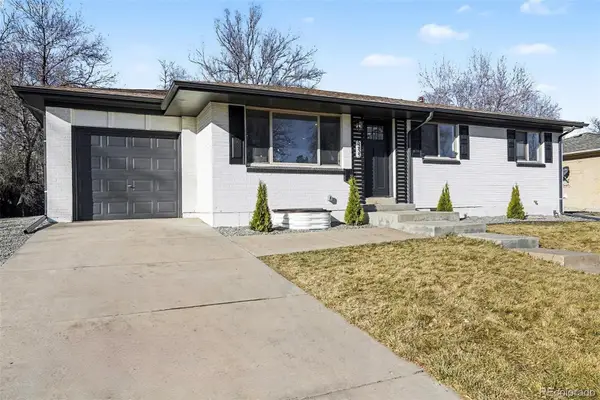 $665,000Active5 beds 3 baths2,240 sq. ft.
$665,000Active5 beds 3 baths2,240 sq. ft.5455 S Knox Court, Littleton, CO 80123
MLS# 7386440Listed by: YOUR CASTLE REAL ESTATE INC - New
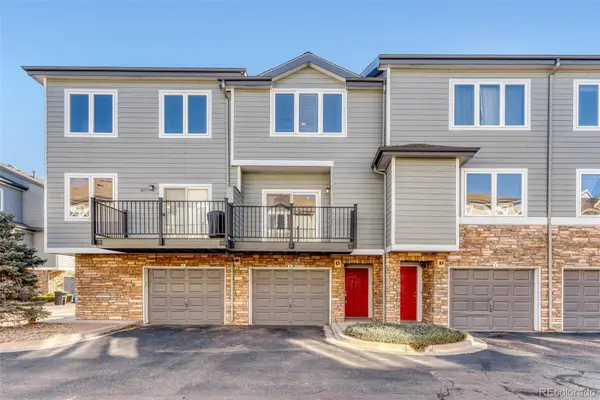 $479,900Active2 beds 2 baths1,279 sq. ft.
$479,900Active2 beds 2 baths1,279 sq. ft.2771 W Riverwalk Circle #B, Littleton, CO 80123
MLS# 8050812Listed by: KELLER WILLIAMS DTC - New
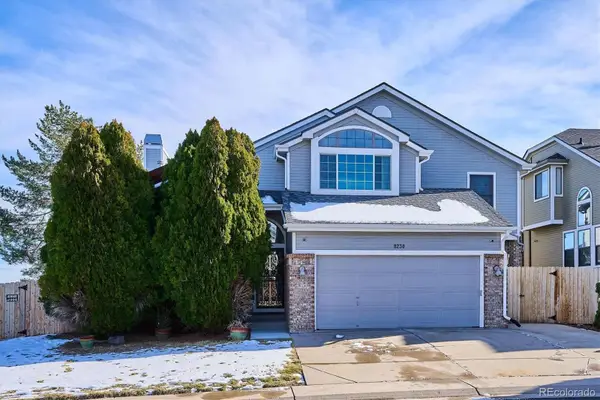 $720,000Active5 beds 4 baths3,228 sq. ft.
$720,000Active5 beds 4 baths3,228 sq. ft.8230 S Ogden Circle, Littleton, CO 80122
MLS# 7121860Listed by: DISTINCTIVE HOMES AND LIVING - Open Sat, 11am to 1pmNew
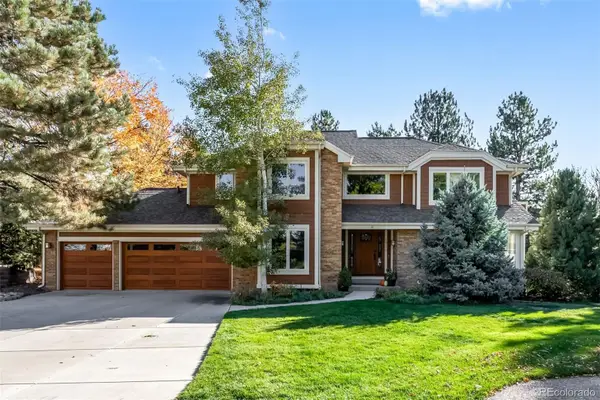 $1,375,000Active5 beds 5 baths5,270 sq. ft.
$1,375,000Active5 beds 5 baths5,270 sq. ft.1920 W Arapahoe Road, Littleton, CO 80120
MLS# 1513198Listed by: LIV SOTHEBY'S INTERNATIONAL REALTY - New
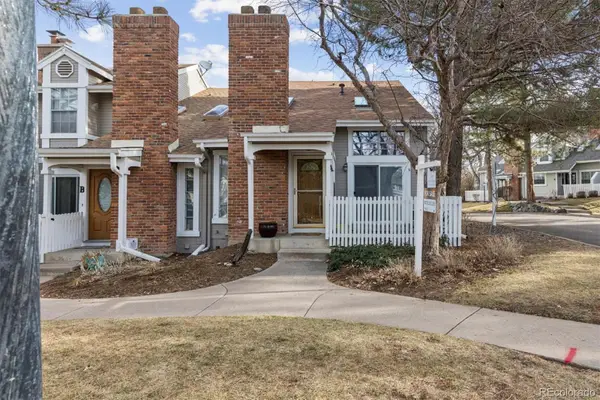 $348,000Active2 beds 3 baths1,662 sq. ft.
$348,000Active2 beds 3 baths1,662 sq. ft.2881 W Long Drive #A, Littleton, CO 80120
MLS# 5470936Listed by: KELLER WILLIAMS DTC - New
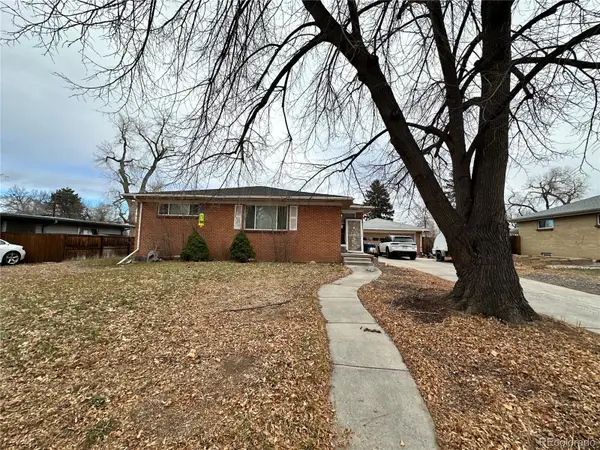 $570,000Active5 beds 2 baths2,416 sq. ft.
$570,000Active5 beds 2 baths2,416 sq. ft.6148 S Westview Street, Littleton, CO 80120
MLS# 8667794Listed by: EXP REALTY, LLC - New
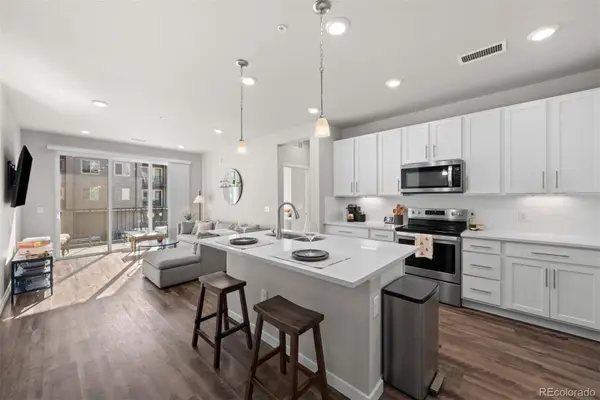 $390,000Active2 beds 2 baths1,180 sq. ft.
$390,000Active2 beds 2 baths1,180 sq. ft.400 E Fremont Place #204, Littleton, CO 80122
MLS# 5695210Listed by: LIV SOTHEBY'S INTERNATIONAL REALTY - New
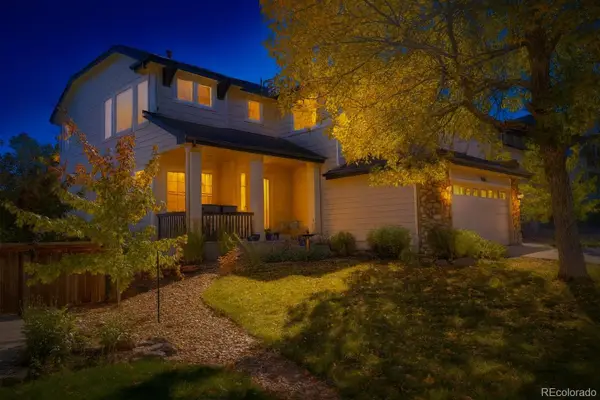 $850,000Active4 beds 3 baths3,015 sq. ft.
$850,000Active4 beds 3 baths3,015 sq. ft.9788 S Johnson Way, Littleton, CO 80127
MLS# 9749599Listed by: JAMES COLEMAN - Open Sun, 11am to 2pmNew
 $559,000Active2 beds 4 baths2,564 sq. ft.
$559,000Active2 beds 4 baths2,564 sq. ft.7771 S Curtice Drive #A, Littleton, CO 80120
MLS# 8271052Listed by: BAER REALTY LLC
