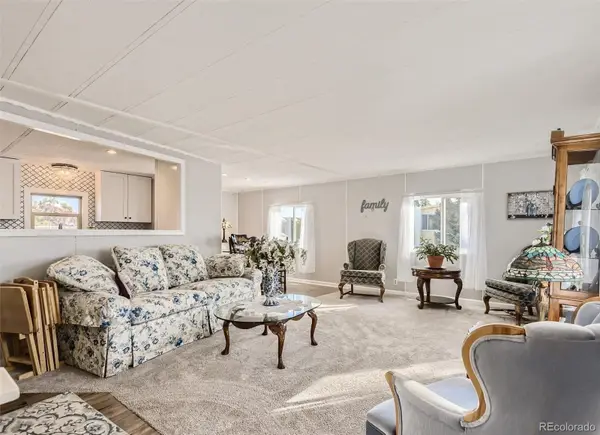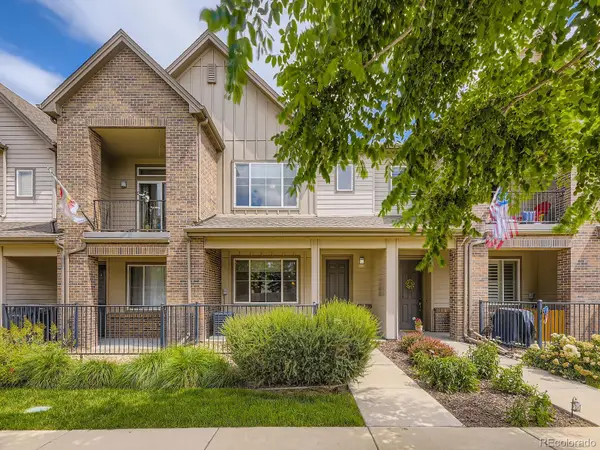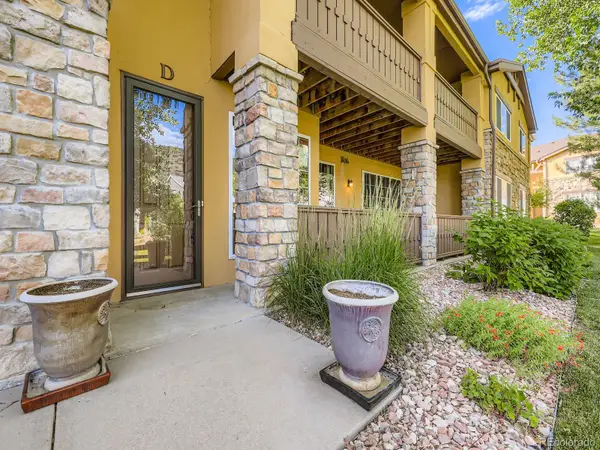10388 Stable Lane, Littleton, CO 80125
Local realty services provided by:Better Homes and Gardens Real Estate Kenney & Company
10388 Stable Lane,Littleton, CO 80125
$929,900
- 4 Beds
- 3 Baths
- 4,505 sq. ft.
- Single family
- Active
Listed by:kaitlin harveykaitlin.harvey@milehimodern.com,303-941-3386
Office:milehimodern
MLS#:2881287
Source:ML
Price summary
- Price:$929,900
- Price per sq. ft.:$206.42
- Monthly HOA dues:$40.83
About this home
The wait for a 'fresh feel' in Chatfield Farms is over! Backing to green space at the end of a cul-de-sac, and with over $170K+ in upgrades over the past 3 years, this home on Stable Lane is nothing short of a breath of fresh air! The prominent front dining room, large enough for a separate seating area, offers a light and bright place to entertain, with tree-flooded bay windows accompanied by a modern pendant light fixture. Remodeled from top to bottom- the kitchen, with gas range, features new appliances, new cabinetry, countertops, lighting, backsplash and custom shelving. Effortlessly functional, the eat-in kitchen flows into the newly updated living room- complete with cozy fireplace and a built-in bar refrigerator. An extension of the main floor living area, the backdoor leads to a large stone patio and pergola, overlooking a tree-lined walking trail and green space! Up the staircase to the second floor, with new hardwood flooring throughout, there is a second over-sized living room area- perfect for family movie night, playtime, or can double as part exercise, part office space. All 4 bedrooms are located on the upper floor...with a primary and en suite bathroom fit for the likes of a king. Completely remodeled 5 piece bath with soaking tub, dual sinks, glass enclosed shower and a custom walk-in closet featuring a built-in safe. The unfinished basement (plumbing roughed in) offers tons of potential to expand. Chatfield Farms is not only a tight-knit community, with its cul-de-sac holiday parties and friendly neighbors, but a location that offers Colorado-Living at its best! With proximity to Waterton Canyon, Chatfield State Park, Roxborough State Park and the High Line Canal Trail, there is no shortage of access to 'the great outdoors.'
Contact an agent
Home facts
- Year built:2005
- Listing ID #:2881287
Rooms and interior
- Bedrooms:4
- Total bathrooms:3
- Full bathrooms:2
- Half bathrooms:1
- Living area:4,505 sq. ft.
Heating and cooling
- Cooling:Central Air
- Heating:Forced Air, Natural Gas
Structure and exterior
- Roof:Composition
- Year built:2005
- Building area:4,505 sq. ft.
- Lot area:0.21 Acres
Schools
- High school:Thunderridge
- Middle school:Ranch View
- Elementary school:Roxborough
Utilities
- Water:Public
- Sewer:Public Sewer
Finances and disclosures
- Price:$929,900
- Price per sq. ft.:$206.42
- Tax amount:$5,774 (2024)
New listings near 10388 Stable Lane
- Coming Soon
 $2,595,000Coming Soon6 beds 5 baths
$2,595,000Coming Soon6 beds 5 baths19 Blue Heron Drive, Littleton, CO 80121
MLS# 8705983Listed by: KENTWOOD REAL ESTATE DTC, LLC  $79,000Active2 beds 2 baths1,064 sq. ft.
$79,000Active2 beds 2 baths1,064 sq. ft.8201 S Santa Fe Drive, Littleton, CO 80120
MLS# 3491233Listed by: NEXT REALTY & MANAGEMENT, LLC $359,900Active3 beds 3 baths1,540 sq. ft.
$359,900Active3 beds 3 baths1,540 sq. ft.5547 S Lowell Boulevard, Littleton, CO 80123
MLS# 4689121Listed by: RE/MAX ALLIANCE $79,950Active2 beds 2 baths980 sq. ft.
$79,950Active2 beds 2 baths980 sq. ft.8201 S Santa Fe Drive, Littleton, CO 80120
MLS# 5679510Listed by: REALTY ONE GROUP PLATINUM ELITE COLORADO $570,000Active4 beds 2 baths2,551 sq. ft.
$570,000Active4 beds 2 baths2,551 sq. ft.7194 S Vine Circle #E, Littleton, CO 80122
MLS# 5988794Listed by: KELLER WILLIAMS TRILOGY $159,900Active2 beds 2 baths1,344 sq. ft.
$159,900Active2 beds 2 baths1,344 sq. ft.8201 S Santa Fe Drive, Littleton, CO 80120
MLS# 2013225Listed by: NAV REAL ESTATE $525,000Active3 beds 3 baths1,581 sq. ft.
$525,000Active3 beds 3 baths1,581 sq. ft.600 E Dry Creek Place, Littleton, CO 80122
MLS# 3366441Listed by: CACHE REALTY GROUP LLC $509,500Active2 beds 2 baths1,292 sq. ft.
$509,500Active2 beds 2 baths1,292 sq. ft.9896 W Freiburg Drive #1D, Littleton, CO 80127
MLS# 3887549Listed by: LEGACY REALTY- Open Sat, 1 to 2pm
 $110,000Active3 beds 2 baths1,584 sq. ft.
$110,000Active3 beds 2 baths1,584 sq. ft.8201 S Santa Fe Drive, Littleton, CO 80120
MLS# 4278283Listed by: KELLER WILLIAMS ADVANTAGE REALTY LLC - New
 $719,000Active3 beds 4 baths2,024 sq. ft.
$719,000Active3 beds 4 baths2,024 sq. ft.5015 S Prince Place, Littleton, CO 80123
MLS# 4412776Listed by: WORTH CLARK REALTY
