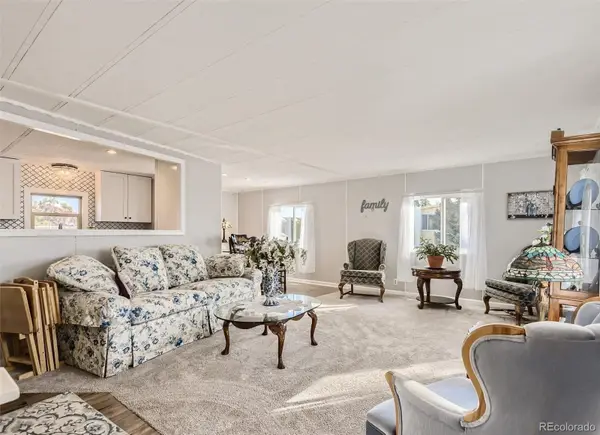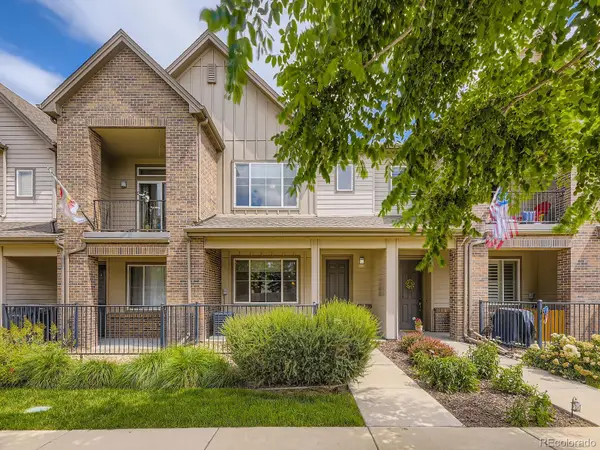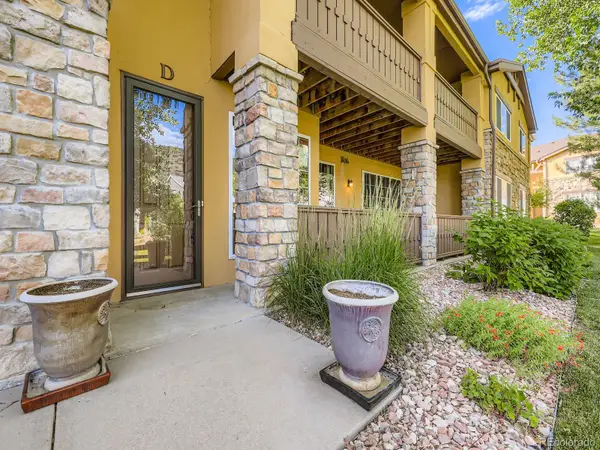10550 Rampart Lane, Littleton, CO 80125
Local realty services provided by:Better Homes and Gardens Real Estate Kenney & Company
Listed by:austin hurtsales@coloradohomeblog.com,720-877-1370
Office:gold compass real estate, llc.
MLS#:5610636
Source:ML
Price summary
- Price:$899,900
- Price per sq. ft.:$324.64
About this home
Welcome to your peaceful Colorado escape! This beautifully maintained ranch-style home sits on a fully usable 1-acre lot zoned for horses, chickens, and more. This property offers the perfect blend of rural tranquility and modern convenience, with no HOA or Metro District expenses.
Inside, you’ll find newer luxury carpet throughout and a cozy Quadra-Fire wood-burning fireplace insert with a thermostatically controlled fan, ideal for relaxing evenings. A new whole-house evaporative cooler with individual room controls keeps the home cool all summer long, paired with a thermostat-controlled attic fan for added energy efficiency.
The kitchen is a true standout featuring a beautiful center island, KitchenAid appliances, including a super quiet dishwasher, along with soft-close drawers and cabinets, perfect for everyday living or entertaining guests.
This pet-free, smoke-free home also boasts new Class 4 impact-resistant shingles, new gutters, and downspouts, all contributing to long-term durability and peace of mind.
Located just minutes from Chatfield Reservoir, and near trailheads for Waterton Canyon and the Colorado Trail, this is an ideal base for outdoor enthusiasts.
Contact an agent
Home facts
- Year built:1979
- Listing ID #:5610636
Rooms and interior
- Bedrooms:4
- Total bathrooms:3
- Full bathrooms:1
- Living area:2,772 sq. ft.
Heating and cooling
- Cooling:Evaporative Cooling
- Heating:Baseboard
Structure and exterior
- Roof:Composition
- Year built:1979
- Building area:2,772 sq. ft.
- Lot area:1 Acres
Schools
- High school:Thunderridge
- Middle school:Ranch View
- Elementary school:Roxborough
Utilities
- Water:Public, Shared Well
- Sewer:Septic Tank
Finances and disclosures
- Price:$899,900
- Price per sq. ft.:$324.64
- Tax amount:$3,933 (2024)
New listings near 10550 Rampart Lane
- Coming Soon
 $2,595,000Coming Soon6 beds 5 baths
$2,595,000Coming Soon6 beds 5 baths19 Blue Heron Drive, Littleton, CO 80121
MLS# 8705983Listed by: KENTWOOD REAL ESTATE DTC, LLC  $79,000Active2 beds 2 baths1,064 sq. ft.
$79,000Active2 beds 2 baths1,064 sq. ft.8201 S Santa Fe Drive, Littleton, CO 80120
MLS# 3491233Listed by: NEXT REALTY & MANAGEMENT, LLC $359,900Active3 beds 3 baths1,540 sq. ft.
$359,900Active3 beds 3 baths1,540 sq. ft.5547 S Lowell Boulevard, Littleton, CO 80123
MLS# 4689121Listed by: RE/MAX ALLIANCE $79,950Active2 beds 2 baths980 sq. ft.
$79,950Active2 beds 2 baths980 sq. ft.8201 S Santa Fe Drive, Littleton, CO 80120
MLS# 5679510Listed by: REALTY ONE GROUP PLATINUM ELITE COLORADO $570,000Active4 beds 2 baths2,551 sq. ft.
$570,000Active4 beds 2 baths2,551 sq. ft.7194 S Vine Circle #E, Littleton, CO 80122
MLS# 5988794Listed by: KELLER WILLIAMS TRILOGY $159,900Active2 beds 2 baths1,344 sq. ft.
$159,900Active2 beds 2 baths1,344 sq. ft.8201 S Santa Fe Drive, Littleton, CO 80120
MLS# 2013225Listed by: NAV REAL ESTATE $525,000Active3 beds 3 baths1,581 sq. ft.
$525,000Active3 beds 3 baths1,581 sq. ft.600 E Dry Creek Place, Littleton, CO 80122
MLS# 3366441Listed by: CACHE REALTY GROUP LLC $509,500Active2 beds 2 baths1,292 sq. ft.
$509,500Active2 beds 2 baths1,292 sq. ft.9896 W Freiburg Drive #1D, Littleton, CO 80127
MLS# 3887549Listed by: LEGACY REALTY- Open Sat, 1 to 2pm
 $110,000Active3 beds 2 baths1,584 sq. ft.
$110,000Active3 beds 2 baths1,584 sq. ft.8201 S Santa Fe Drive, Littleton, CO 80120
MLS# 4278283Listed by: KELLER WILLIAMS ADVANTAGE REALTY LLC - New
 $719,000Active3 beds 4 baths2,024 sq. ft.
$719,000Active3 beds 4 baths2,024 sq. ft.5015 S Prince Place, Littleton, CO 80123
MLS# 4412776Listed by: WORTH CLARK REALTY
