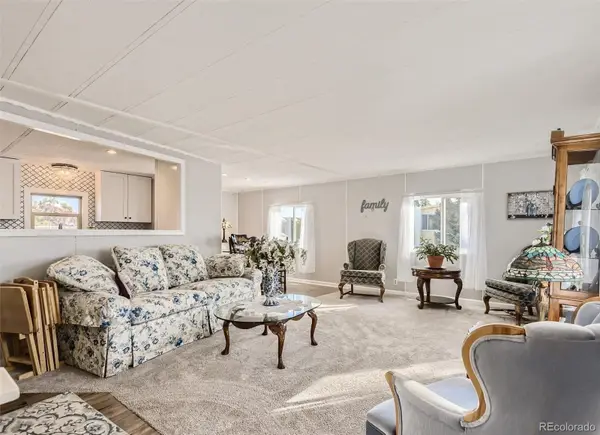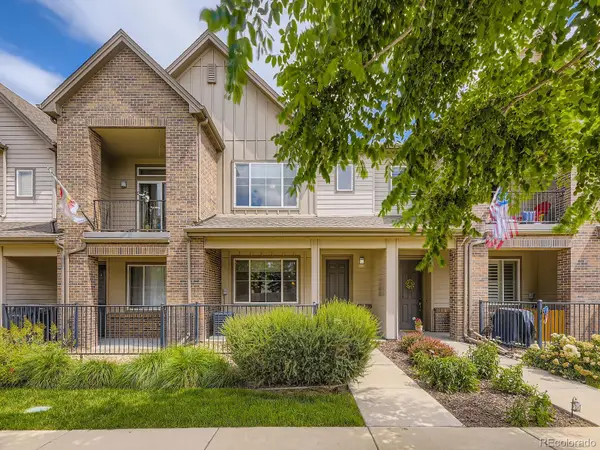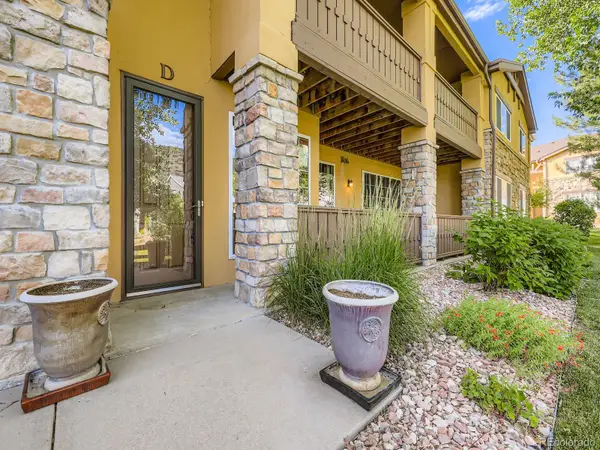10656 W Rowland Avenue, Littleton, CO 80127
Local realty services provided by:Better Homes and Gardens Real Estate Kenney & Company
10656 W Rowland Avenue,Littleton, CO 80127
$875,000
- 5 Beds
- 4 Baths
- 3,653 sq. ft.
- Single family
- Active
Upcoming open houses
- Thu, Oct 0202:00 pm - 04:00 pm
Listed by:tim walkertim@fivefourrealestate.com,720-937-6651
Office:five four real estate, llc.
MLS#:5654721
Source:ML
Price summary
- Price:$875,000
- Price per sq. ft.:$239.53
- Monthly HOA dues:$10.42
About this home
Come see why this house stands out amongst the rest in the highly coveted Canterbury neighborhood: $90K of upgrades added since 2023, including but not limited to; hail-impact resistant shingles, new AC coils, new furnace, new water heater, fresh exterior paint, new gutters, a backyard shed, wired for a hot tub, and the list goes on.
This house has been meticulously cared for and offers many upgrades. Cook gourmet recipes in the updated eat-in kitchen equipped with stainless steel appliances, an insta-hot water tap, granite countertops, subway tile backsplash, and a breakfast bar.
Upstairs, you'll find a huge primary bedroom boasting a skylight, walk-in closet, and an upscale bathroom with heated floors and a jetted tub, step-in shower with 5 different showerhead options.
One of the secondary bedrooms has sliding glass doors opening to a large balcony! The upstairs hall features a whole-house fan to save on AC costs. Continue downstairs to see the refinished basement featuring soft carpet, an additional bathroom, and a nice-sized bedroom.
Out back, relax under the covered patio, on the cozy balcony, or on the green grass. The house is also wired for hot tub. Please note the $125/year HOA dues are voluntary.
This house qualifies for either of the two programs below using the listing agent's preferred lender but not both:
A. Saver 90 – Borrower can put down 10% and NO PMI.
B. 1% Listing incentive – Preferred lender can give 1% of the loan amount in lender credit. Borrower can use lender credit for closing costs and/or rate buydown. Buydown can be temporary or permanent.
Contact an agent
Home facts
- Year built:1981
- Listing ID #:5654721
Rooms and interior
- Bedrooms:5
- Total bathrooms:4
- Full bathrooms:2
- Half bathrooms:1
- Living area:3,653 sq. ft.
Heating and cooling
- Cooling:Central Air
- Heating:Forced Air
Structure and exterior
- Roof:Composition
- Year built:1981
- Building area:3,653 sq. ft.
- Lot area:0.28 Acres
Schools
- High school:Chatfield
- Middle school:Deer Creek
- Elementary school:Ute Meadows
Utilities
- Water:Public
- Sewer:Public Sewer
Finances and disclosures
- Price:$875,000
- Price per sq. ft.:$239.53
- Tax amount:$5,186 (2024)
New listings near 10656 W Rowland Avenue
- Open Sat, 11am to 2pmNew
 $535,000Active3 beds 2 baths1,082 sq. ft.
$535,000Active3 beds 2 baths1,082 sq. ft.6337 S Louthan Street, Littleton, CO 80120
MLS# 1658489Listed by: MILEHIMODERN  $79,000Active2 beds 2 baths1,064 sq. ft.
$79,000Active2 beds 2 baths1,064 sq. ft.8201 S Santa Fe Drive, Littleton, CO 80120
MLS# 3491233Listed by: NEXT REALTY & MANAGEMENT, LLC $359,900Active3 beds 3 baths1,540 sq. ft.
$359,900Active3 beds 3 baths1,540 sq. ft.5547 S Lowell Boulevard, Littleton, CO 80123
MLS# 4689121Listed by: RE/MAX ALLIANCE $79,950Active2 beds 2 baths980 sq. ft.
$79,950Active2 beds 2 baths980 sq. ft.8201 S Santa Fe Drive, Littleton, CO 80120
MLS# 5679510Listed by: REALTY ONE GROUP PLATINUM ELITE COLORADO $570,000Active4 beds 2 baths2,551 sq. ft.
$570,000Active4 beds 2 baths2,551 sq. ft.7194 S Vine Circle #E, Littleton, CO 80122
MLS# 5988794Listed by: KELLER WILLIAMS TRILOGY $159,900Active2 beds 2 baths1,344 sq. ft.
$159,900Active2 beds 2 baths1,344 sq. ft.8201 S Santa Fe Drive, Littleton, CO 80120
MLS# 2013225Listed by: NAV REAL ESTATE $525,000Active3 beds 3 baths1,581 sq. ft.
$525,000Active3 beds 3 baths1,581 sq. ft.600 E Dry Creek Place, Littleton, CO 80122
MLS# 3366441Listed by: CACHE REALTY GROUP LLC $509,500Active2 beds 2 baths1,292 sq. ft.
$509,500Active2 beds 2 baths1,292 sq. ft.9896 W Freiburg Drive #1D, Littleton, CO 80127
MLS# 3887549Listed by: LEGACY REALTY- Open Sat, 1 to 2pm
 $110,000Active3 beds 2 baths1,584 sq. ft.
$110,000Active3 beds 2 baths1,584 sq. ft.8201 S Santa Fe Drive, Littleton, CO 80120
MLS# 4278283Listed by: KELLER WILLIAMS ADVANTAGE REALTY LLC - New
 $719,000Active3 beds 4 baths2,024 sq. ft.
$719,000Active3 beds 4 baths2,024 sq. ft.5015 S Prince Place, Littleton, CO 80123
MLS# 4412776Listed by: WORTH CLARK REALTY
