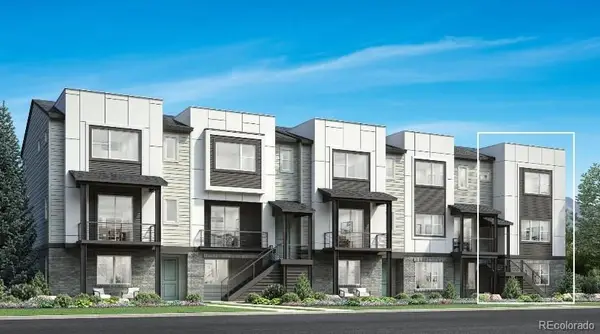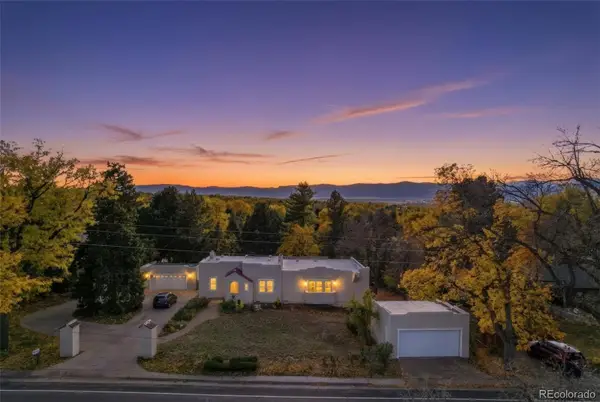10678 W Peakview Drive, Littleton, CO 80127
Local realty services provided by:Better Homes and Gardens Real Estate Kenney & Company
Listed by: kent perenyikaperenyi@gmail.com,303-359-7743
Office: engel voelkers castle pines
MLS#:1731513
Source:ML
Price summary
- Price:$920,000
- Price per sq. ft.:$292.25
- Monthly HOA dues:$25
About this home
Price improvement with passive income opportunity! Don't miss the chance to own this 4 bedroom 3.5 bath home that has just been professionally renovated and offers expansive mountain and valley views! Convenient main-floor primary suite, custom WET SAUNA, and separate living quarters in the walk-out basement are unique/standout features of this house. A grand curved staircase entry leads you to abundant natural light, soaring vaulted ceilings, refinished hardwood floors, new carpet, designer ceiling fixtures and an open living room with cozy gas fireplace. Enjoy the primary suite with luxurious spa bath, modern walk-in shower, double vanities and large walk-in closet. You'll love the updated kitchen with natural stone countertops and ample storage space throughout. A newly refinished 2-story back deck spans the full width of the freshly repainted home with no neighbors directly behind!
Upstairs, a catwalk leads to a loft area and two generously sized vaulted bedrooms connected by a jack-and-jill bathroom.
Downstairs, escape into your own private exquisite cedar Finnish wet sauna with hand shower, dressing area, mini fridge, TV, venting, and many other thoughtful touches.
Finished walk-out basement contains a full mother-in-law suite with second kitchen, newly renovated modern bathroom with Bluetooth speakers, dedicated laundry, 2 large bedrooms (5th bedroom is non-conforming), gas fireplace and its own private entrance. Perfect for family use or generating nearly $20,000 annually in passive income which increases your purchasing power!
Low HOA fee of $300/yr.
Located in a highly desirable neighborhood with top rated schools.
Minutes from prime shopping, restaurants, Meadows Golf Club, Ridge Recreation Center. Access to major roads C470, I-70, but nicely tucked away and private.
Don't miss this unique opportunity!
Contact an agent
Home facts
- Year built:1993
- Listing ID #:1731513
Rooms and interior
- Bedrooms:5
- Total bathrooms:4
- Full bathrooms:2
- Half bathrooms:1
- Living area:3,148 sq. ft.
Heating and cooling
- Cooling:Central Air
- Heating:Forced Air, Natural Gas
Structure and exterior
- Roof:Composition
- Year built:1993
- Building area:3,148 sq. ft.
- Lot area:0.14 Acres
Schools
- High school:Dakota Ridge
- Middle school:Summit Ridge
- Elementary school:Powderhorn
Utilities
- Water:Public
- Sewer:Public Sewer
Finances and disclosures
- Price:$920,000
- Price per sq. ft.:$292.25
- Tax amount:$3,977 (2024)
New listings near 10678 W Peakview Drive
- New
 $760,000Active3 beds 4 baths2,017 sq. ft.
$760,000Active3 beds 4 baths2,017 sq. ft.3442 W Elmhurst Place, Littleton, CO 80120
MLS# 6849324Listed by: COLDWELL BANKER REALTY 56 - New
 $910,000Active3 beds 3 baths2,516 sq. ft.
$910,000Active3 beds 3 baths2,516 sq. ft.7708 S Irving Street, Littleton, CO 80120
MLS# 1674432Listed by: COLDWELL BANKER REALTY 56 - New
 $865,000Active3 beds 4 baths2,383 sq. ft.
$865,000Active3 beds 4 baths2,383 sq. ft.3434 W Elmhurst Place, Littleton, CO 80120
MLS# 3335060Listed by: COLDWELL BANKER REALTY 56 - New
 $1,295,000Active5 beds 5 baths4,041 sq. ft.
$1,295,000Active5 beds 5 baths4,041 sq. ft.930 W Dry Creek Road, Littleton, CO 80120
MLS# 2675201Listed by: THE STELLER GROUP, INC  $440,000Pending2 beds 2 baths1,300 sq. ft.
$440,000Pending2 beds 2 baths1,300 sq. ft.2916 W Long Circle W #D, Littleton, CO 80120
MLS# 3960892Listed by: HOMESMART $435,000Active2 beds 2 baths1,572 sq. ft.
$435,000Active2 beds 2 baths1,572 sq. ft.6991 S Bryant Street, Littleton, CO 80120
MLS# 1794665Listed by: REDFIN CORPORATION $925,000Pending2 beds 4 baths4,280 sq. ft.
$925,000Pending2 beds 4 baths4,280 sq. ft.8292 S Peninsula Drive, Littleton, CO 80120
MLS# 3503054Listed by: MB HAUSCHILD &CO $450,000Active2 beds 2 baths1,278 sq. ft.
$450,000Active2 beds 2 baths1,278 sq. ft.2943 W Riverwalk Circle #J, Littleton, CO 80123
MLS# 9339049Listed by: HQ HOMES- Open Sat, 12 to 2pm
 $985,000Active5 beds 3 baths3,644 sq. ft.
$985,000Active5 beds 3 baths3,644 sq. ft.2002 W Ridge Road, Littleton, CO 80120
MLS# 9810344Listed by: COMPASS - DENVER  $485,000Active3 beds 1 baths1,914 sq. ft.
$485,000Active3 beds 1 baths1,914 sq. ft.5362 S Cedar Street, Littleton, CO 80120
MLS# 7660187Listed by: RE/MAX PROFESSIONALS
