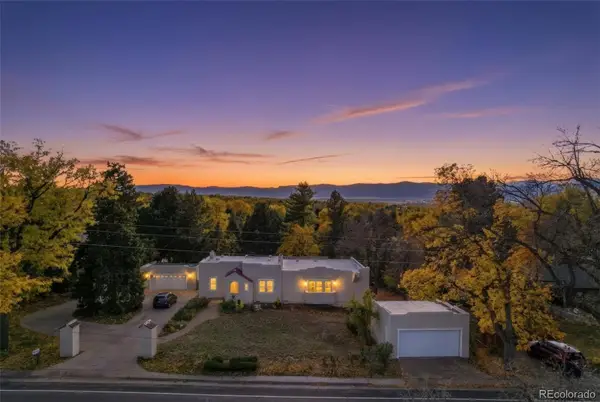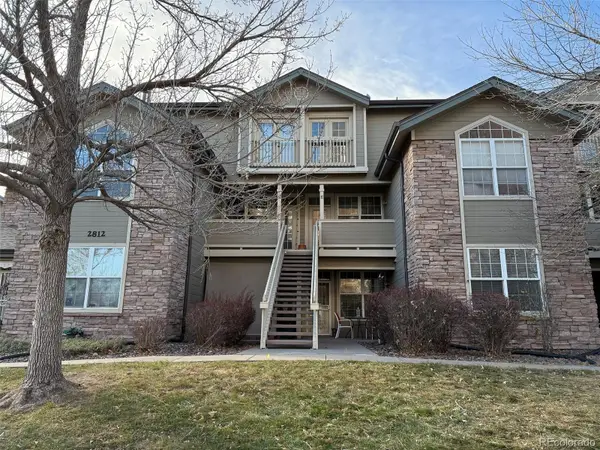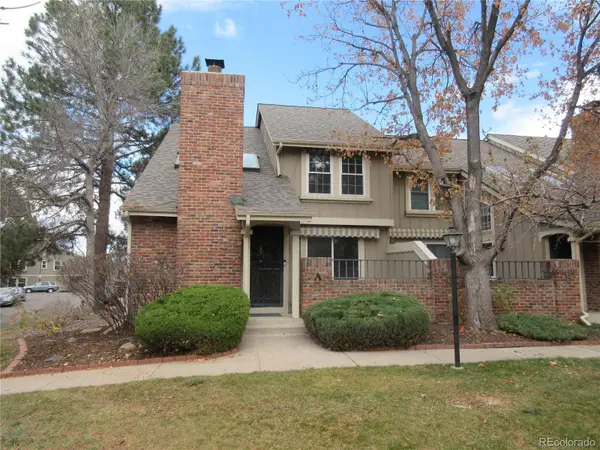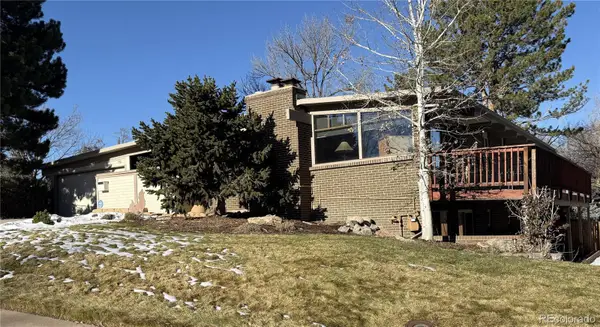10991 Expedition, Littleton, CO 80125
Local realty services provided by:Better Homes and Gardens Real Estate Kenney & Company
Listed by: phoebe nason, ashley behrensphoebenasonre@gmail.com,303-725-2564
Office: luxe haven realty
MLS#:7560575
Source:ML
Price summary
- Price:$915,000
- Price per sq. ft.:$317.05
- Monthly HOA dues:$207
About this home
Motivated Sellers - Welcome to a rare opportunity to own a stunning 4-bedroom, 3-bath home in the highly sought-after gated community of Roxborough Park. Surrounded by breathtaking red rock formations and foothill views, this home offers the perfect blend of privacy, natural beauty, and convenience—all at one of the best values in the neighborhood!
Inside, you’ll find bright, open-concept living spaces filled with natural light. The chef-inspired kitchen features modern finishes, abundant storage, and seamless flow to the dining and living areas—ideal for everyday living or entertaining. The luxurious primary suite includes a spa-like bathroom retreat, while three additional bedrooms provide space for family, guests, or a home office.
Step outside and embrace Colorado’s outdoor lifestyle—relax with your morning coffee as deer wander by, or entertain on expansive decks and patios while soaking in unmatched views of Red Rocks, Chatfield Reservoir, the Rocky Mountains, Downtown Denver, and the DTC.
Living in Roxborough Park means enjoying 24/7 gated security, a peaceful foothills setting, and quick access to Arrowhead Golf Club, Chatfield State Park, hiking & biking trails, shopping, dining, and major highways.
Homes like this rarely last long in Roxborough Park—don’t miss your chance to own this foothills retreat. Schedule your private tour today!
Contact an agent
Home facts
- Year built:1984
- Listing ID #:7560575
Rooms and interior
- Bedrooms:4
- Total bathrooms:3
- Full bathrooms:2
- Half bathrooms:1
- Living area:2,886 sq. ft.
Heating and cooling
- Heating:Radiant
Structure and exterior
- Roof:Concrete
- Year built:1984
- Building area:2,886 sq. ft.
- Lot area:0.47 Acres
Schools
- High school:Thunderridge
- Middle school:Ranch View
- Elementary school:Roxborough
Utilities
- Sewer:Public Sewer
Finances and disclosures
- Price:$915,000
- Price per sq. ft.:$317.05
- Tax amount:$5,291 (2024)
New listings near 10991 Expedition
- Open Sat, 1 to 3pmNew
 $1,295,000Active5 beds 5 baths4,041 sq. ft.
$1,295,000Active5 beds 5 baths4,041 sq. ft.930 W Dry Creek Road, Littleton, CO 80120
MLS# 2675201Listed by: THE STELLER GROUP, INC - New
 $440,000Active2 beds 2 baths1,300 sq. ft.
$440,000Active2 beds 2 baths1,300 sq. ft.2916 W Long Circle W #D, Littleton, CO 80120
MLS# 3960892Listed by: HOMESMART - New
 $435,000Active2 beds 2 baths1,572 sq. ft.
$435,000Active2 beds 2 baths1,572 sq. ft.6991 S Bryant Street, Littleton, CO 80120
MLS# 1794665Listed by: REDFIN CORPORATION - New
 $925,000Active2 beds 4 baths4,280 sq. ft.
$925,000Active2 beds 4 baths4,280 sq. ft.8292 S Peninsula Drive, Littleton, CO 80120
MLS# 3503054Listed by: MB HAUSCHILD &CO - New
 $450,000Active2 beds 2 baths1,278 sq. ft.
$450,000Active2 beds 2 baths1,278 sq. ft.2943 W Riverwalk Circle #J, Littleton, CO 80123
MLS# 9339049Listed by: HQ HOMES - New
 $985,000Active5 beds 3 baths3,644 sq. ft.
$985,000Active5 beds 3 baths3,644 sq. ft.2002 W Ridge Road, Littleton, CO 80120
MLS# 9810344Listed by: COMPASS - DENVER - New
 $485,000Active3 beds 1 baths1,914 sq. ft.
$485,000Active3 beds 1 baths1,914 sq. ft.5362 S Cedar Street, Littleton, CO 80120
MLS# 7660187Listed by: RE/MAX PROFESSIONALS  $250,000Pending1 beds 1 baths980 sq. ft.
$250,000Pending1 beds 1 baths980 sq. ft.2812 W Centennial Drive #E, Littleton, CO 80123
MLS# 9429194Listed by: HOMESMART REALTY $589,000Active4 beds 4 baths2,591 sq. ft.
$589,000Active4 beds 4 baths2,591 sq. ft.2723 W Long Drive #A, Littleton, CO 80120
MLS# 5637006Listed by: MB TERRY JENNI AND ASSOCIATES $500,000Pending4 beds 3 baths2,400 sq. ft.
$500,000Pending4 beds 3 baths2,400 sq. ft.5091 S Meade Street, Littleton, CO 80123
MLS# 4908180Listed by: COLDWELL BANKER REALTY 24
