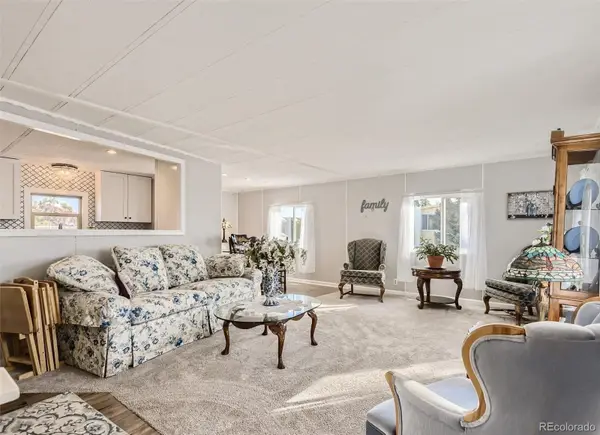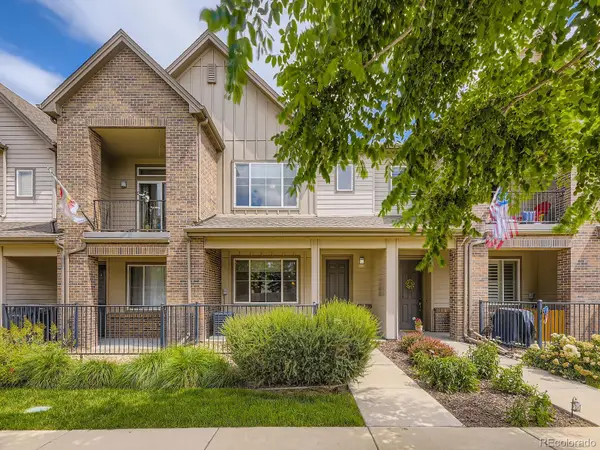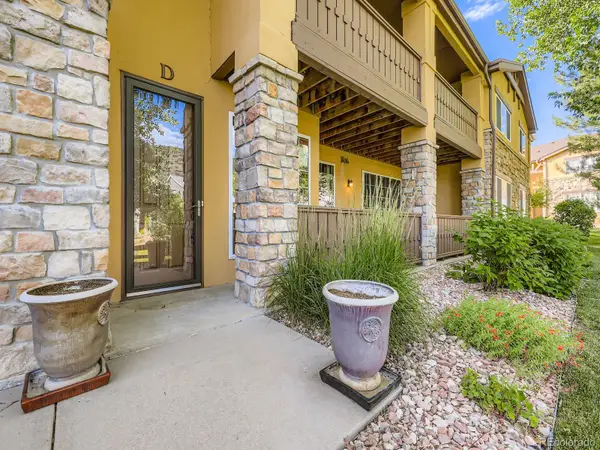11040 W Tulane Avenue, Littleton, CO 80127
Local realty services provided by:Better Homes and Gardens Real Estate Kenney & Company
Listed by:sandy youngsandylovesdenver@gmail.com,303-915-5432
Office:re/max professionals
MLS#:4843244
Source:ML
Price summary
- Price:$665,000
- Price per sq. ft.:$267.5
About this home
Nicely Re-Newed 5 bedroom, 3 bath ranch in Lakehurst West. Tons of upgrades…ready to move in and enjoy! New Kitchen featuring White cabinets, quartz counters, new Stainless Steel appliances, a convenient food-prep island + Lg pantry for additional kitchen storage. Other special features include a new roof, new gutters, new Central A/C, newer HVAC system (@ 4yrs), Custom marble tile in the updated bathrooms, new Luxury Vinyl Plank flooring, new carpet, new interior paint, new Oil-rubbed bronze hardware, new front deck + newer double-pane vinyl windows and white 6-panel doors. Great interior location - ¼-acre lot! The backyard is private and inviting with a large back patio, charming mini-cabin getaway for kids (and adults!), plenty of fenced area for pets, forest-like privacy at the back of the lot, utility shed + ample outside storage space. Excellent location – just 2 blocks to Harriman Lake Park, EZ access to C470, the mountains and Chatfield State Park.
Contact an agent
Home facts
- Year built:1972
- Listing ID #:4843244
Rooms and interior
- Bedrooms:5
- Total bathrooms:3
- Full bathrooms:1
- Living area:2,486 sq. ft.
Heating and cooling
- Cooling:Attic Fan, Central Air
- Heating:Forced Air, Natural Gas
Structure and exterior
- Roof:Composition
- Year built:1972
- Building area:2,486 sq. ft.
- Lot area:0.26 Acres
Schools
- High school:Bear Creek
- Middle school:Carmody
- Elementary school:Kendallvue
Utilities
- Water:Public
- Sewer:Public Sewer
Finances and disclosures
- Price:$665,000
- Price per sq. ft.:$267.5
- Tax amount:$3,366 (2024)
New listings near 11040 W Tulane Avenue
- Coming Soon
 $2,595,000Coming Soon6 beds 5 baths
$2,595,000Coming Soon6 beds 5 baths19 Blue Heron Drive, Littleton, CO 80121
MLS# 8705983Listed by: KENTWOOD REAL ESTATE DTC, LLC  $79,000Active2 beds 2 baths1,064 sq. ft.
$79,000Active2 beds 2 baths1,064 sq. ft.8201 S Santa Fe Drive, Littleton, CO 80120
MLS# 3491233Listed by: NEXT REALTY & MANAGEMENT, LLC $359,900Active3 beds 3 baths1,540 sq. ft.
$359,900Active3 beds 3 baths1,540 sq. ft.5547 S Lowell Boulevard, Littleton, CO 80123
MLS# 4689121Listed by: RE/MAX ALLIANCE $79,950Active2 beds 2 baths980 sq. ft.
$79,950Active2 beds 2 baths980 sq. ft.8201 S Santa Fe Drive, Littleton, CO 80120
MLS# 5679510Listed by: REALTY ONE GROUP PLATINUM ELITE COLORADO $570,000Active4 beds 2 baths2,551 sq. ft.
$570,000Active4 beds 2 baths2,551 sq. ft.7194 S Vine Circle #E, Littleton, CO 80122
MLS# 5988794Listed by: KELLER WILLIAMS TRILOGY $159,900Active2 beds 2 baths1,344 sq. ft.
$159,900Active2 beds 2 baths1,344 sq. ft.8201 S Santa Fe Drive, Littleton, CO 80120
MLS# 2013225Listed by: NAV REAL ESTATE $525,000Active3 beds 3 baths1,581 sq. ft.
$525,000Active3 beds 3 baths1,581 sq. ft.600 E Dry Creek Place, Littleton, CO 80122
MLS# 3366441Listed by: CACHE REALTY GROUP LLC $509,500Active2 beds 2 baths1,292 sq. ft.
$509,500Active2 beds 2 baths1,292 sq. ft.9896 W Freiburg Drive #1D, Littleton, CO 80127
MLS# 3887549Listed by: LEGACY REALTY- Open Sat, 1 to 2pm
 $110,000Active3 beds 2 baths1,584 sq. ft.
$110,000Active3 beds 2 baths1,584 sq. ft.8201 S Santa Fe Drive, Littleton, CO 80120
MLS# 4278283Listed by: KELLER WILLIAMS ADVANTAGE REALTY LLC - New
 $719,000Active3 beds 4 baths2,024 sq. ft.
$719,000Active3 beds 4 baths2,024 sq. ft.5015 S Prince Place, Littleton, CO 80123
MLS# 4412776Listed by: WORTH CLARK REALTY
