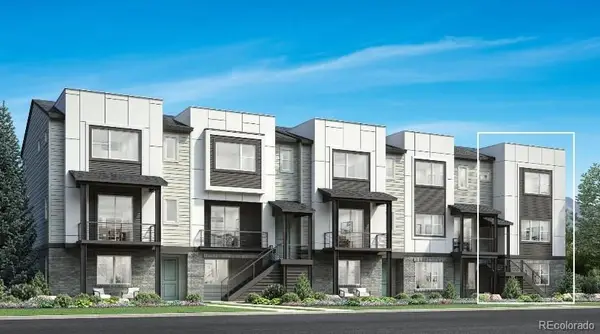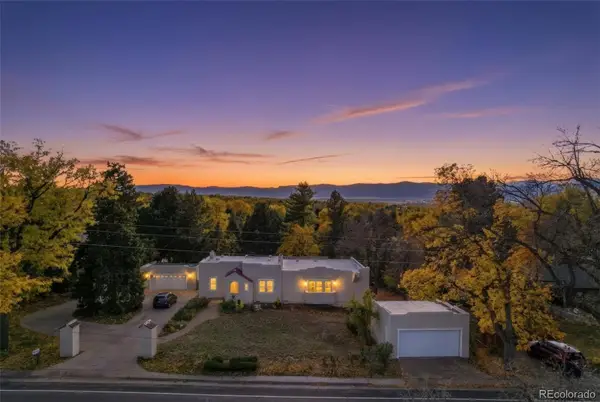11103 Cloud Shadow Street, Littleton, CO 80125
Local realty services provided by:Better Homes and Gardens Real Estate Kenney & Company
Listed by: zack hewlett, charles wardzack@novellaliving.com,801-815-1467
Office: novella real estate
MLS#:6741964
Source:ML
Price summary
- Price:$875,000
- Price per sq. ft.:$165.66
- Monthly HOA dues:$162
About this home
Discover a rare opportunity in Solstice Littleton’s premier, nature-inspired community where thoughtful main-floor living blends seamlessly with the comfort of a modern two-story design. Full tour available at https://11103cloudshadow.charleswardre.com. Built in 2022 and beautifully maintained, this home is ideal for the right-sizer who wants elevated finishes, easy everyday living, and smart use of space without moving into a traditional ranch plan. An open, light-filled main level welcomes you with a stunning kitchen featuring quartz counters, custom cabinetry, stainless appliances, and an oversized island perfect for gathering. The great room flows effortlessly to dining and outdoor space, creating a warm, welcoming environment for both quiet evenings and entertaining. The main-floor primary suite offers a serene retreat with a generous bath and walk-in closet, while a second main-level bedroom with en-suite bath provides exceptional flexibility for guests, an office, or hobby room all on the level where you live most. Upstairs, a spacious loft and two additional bedrooms create the perfect separate zone for visitors, media, or multi-purpose use. The full unfinished basement offers room to grow and customize, whether you're envisioning a gym, workshop, or future living space. Outside, low-maintenance landscaping and an oversized garage make lock-and-leave living effortless. Located moments from the community clubhouse, pool, fitness center, pickleball courts, and miles of trails connected to the High Line Canal and Chatfield State Park, this home delivers Colorado living at its best. If you’re seeking comfort, style, and a right-sized lifestyle without compromising space or luxury this is the one. Schedule your private tour today.
Contact an agent
Home facts
- Year built:2022
- Listing ID #:6741964
Rooms and interior
- Bedrooms:4
- Total bathrooms:4
- Full bathrooms:1
- Half bathrooms:1
- Living area:5,282 sq. ft.
Heating and cooling
- Cooling:Central Air
- Heating:Forced Air, Natural Gas
Structure and exterior
- Roof:Composition
- Year built:2022
- Building area:5,282 sq. ft.
- Lot area:0.13 Acres
Schools
- High school:Thunderridge
- Middle school:Ranch View
- Elementary school:Coyote Creek
Utilities
- Water:Public
- Sewer:Public Sewer
Finances and disclosures
- Price:$875,000
- Price per sq. ft.:$165.66
- Tax amount:$7,568 (2024)
New listings near 11103 Cloud Shadow Street
- New
 $760,000Active3 beds 4 baths2,017 sq. ft.
$760,000Active3 beds 4 baths2,017 sq. ft.3442 W Elmhurst Place, Littleton, CO 80120
MLS# 6849324Listed by: COLDWELL BANKER REALTY 56 - New
 $910,000Active3 beds 3 baths2,516 sq. ft.
$910,000Active3 beds 3 baths2,516 sq. ft.7708 S Irving Street, Littleton, CO 80120
MLS# 1674432Listed by: COLDWELL BANKER REALTY 56 - New
 $865,000Active3 beds 4 baths2,383 sq. ft.
$865,000Active3 beds 4 baths2,383 sq. ft.3434 W Elmhurst Place, Littleton, CO 80120
MLS# 3335060Listed by: COLDWELL BANKER REALTY 56 - New
 $1,295,000Active5 beds 5 baths4,041 sq. ft.
$1,295,000Active5 beds 5 baths4,041 sq. ft.930 W Dry Creek Road, Littleton, CO 80120
MLS# 2675201Listed by: THE STELLER GROUP, INC  $440,000Pending2 beds 2 baths1,300 sq. ft.
$440,000Pending2 beds 2 baths1,300 sq. ft.2916 W Long Circle W #D, Littleton, CO 80120
MLS# 3960892Listed by: HOMESMART $435,000Active2 beds 2 baths1,572 sq. ft.
$435,000Active2 beds 2 baths1,572 sq. ft.6991 S Bryant Street, Littleton, CO 80120
MLS# 1794665Listed by: REDFIN CORPORATION $925,000Pending2 beds 4 baths4,280 sq. ft.
$925,000Pending2 beds 4 baths4,280 sq. ft.8292 S Peninsula Drive, Littleton, CO 80120
MLS# 3503054Listed by: MB HAUSCHILD &CO $450,000Active2 beds 2 baths1,278 sq. ft.
$450,000Active2 beds 2 baths1,278 sq. ft.2943 W Riverwalk Circle #J, Littleton, CO 80123
MLS# 9339049Listed by: HQ HOMES- Open Sat, 12 to 2pm
 $985,000Active5 beds 3 baths3,644 sq. ft.
$985,000Active5 beds 3 baths3,644 sq. ft.2002 W Ridge Road, Littleton, CO 80120
MLS# 9810344Listed by: COMPASS - DENVER  $485,000Active3 beds 1 baths1,914 sq. ft.
$485,000Active3 beds 1 baths1,914 sq. ft.5362 S Cedar Street, Littleton, CO 80120
MLS# 7660187Listed by: RE/MAX PROFESSIONALS
