11192 Dolce Vita Place, Littleton, CO 80125
Local realty services provided by:Better Homes and Gardens Real Estate Kenney & Company
11192 Dolce Vita Place,Littleton, CO 80125
$1,950,000
- 2 Beds
- 2 Baths
- 3,000 sq. ft.
- Single family
- Active
Listed by: ashley behrens, chuck wahlenAshley@LuxeHavenRealty.com,703-582-7756
Office: luxe haven realty
MLS#:8965871
Source:ML
Price summary
- Price:$1,950,000
- Price per sq. ft.:$650
- Monthly HOA dues:$340
About this home
Discover the Dolce Vita Collection at Ravenna Country Club – an exclusive enclave of just eight premier homesites offering the rare opportunity to build your own custom residence starting at $1.95M.
With three distinguished builders to choose from—Jacob Custom Homes, Kinsman Construction, and Wahlen Designs—you’ll select your lot and customize from three thoughtfully designed floor plans per builder. Ranging from 2,700–3,200 sq. ft., these ranch-style homes feature open-concept living, main-floor owner’s retreats, spacious outdoor living areas, 2–3 car garage options, plus golf cart storage, and the flexibility to add a basement or second story. Each home is finished with high-end, custom details tailored to your lifestyle.
Special financing packages are available, making the process seamless and accessible—from selection to move-in. And if you prefer, you can still purchase the lot separately and bring your own builder to craft your dream home while still enjoying all the benefits of this prestigious community.
Perfect as a full-time residence, second home, or lock-and-leave retreat, the Dolce Vita Collection offers unmatched beauty and convenience within the gated Ravenna community. Residents enjoy the world-class Ravenna Golf Club and its premier amenities, including a championship Jay Morrish-designed golf course, a state-of-the-art clubhouse, fine and casual dining options, a fitness center, wellness services, a resort-style pool, and a vibrant calendar of social events.
This is truly Colorado living at its finest—luxury, lifestyle, and leisure combined.
Contact an agent
Home facts
- Listing ID #:8965871
Rooms and interior
- Bedrooms:2
- Total bathrooms:2
- Living area:3,000 sq. ft.
Heating and cooling
- Cooling:Central Air
- Heating:Forced Air
Structure and exterior
- Building area:3,000 sq. ft.
- Lot area:0.31 Acres
Schools
- High school:Thunderridge
- Middle school:Ranch View
- Elementary school:Roxborough
Utilities
- Water:Public
- Sewer:Public Sewer
Finances and disclosures
- Price:$1,950,000
- Price per sq. ft.:$650
New listings near 11192 Dolce Vita Place
- Open Sat, 10am to 1pmNew
 $549,900Active5 beds -- baths2,340 sq. ft.
$549,900Active5 beds -- baths2,340 sq. ft.3370 W Belleview Avenue, Littleton, CO 80123
MLS# 4832660Listed by: EXP REALTY, LLC - New
 $595,000Active3 beds 1 baths1,010 sq. ft.
$595,000Active3 beds 1 baths1,010 sq. ft.1484 W Lake Avenue, Littleton, CO 80120
MLS# 7739318Listed by: COMPASS - DENVER - New
 $879,000Active6 beds 4 baths4,223 sq. ft.
$879,000Active6 beds 4 baths4,223 sq. ft.4411 W Jamison Place, Littleton, CO 80128
MLS# 4038646Listed by: FIRST INTEGRITY HOME BUYERS - Coming Soon
 $1,200,000Coming Soon6 beds 4 baths
$1,200,000Coming Soon6 beds 4 baths2480 W Jamison Way, Littleton, CO 80120
MLS# 3973843Listed by: EXP REALTY, LLC - Coming Soon
 $649,950Coming Soon5 beds 2 baths
$649,950Coming Soon5 beds 2 baths3509 W Alamo Place, Littleton, CO 80123
MLS# 6180148Listed by: RE/MAX PROFESSIONALS - Open Fri, 3 to 5pmNew
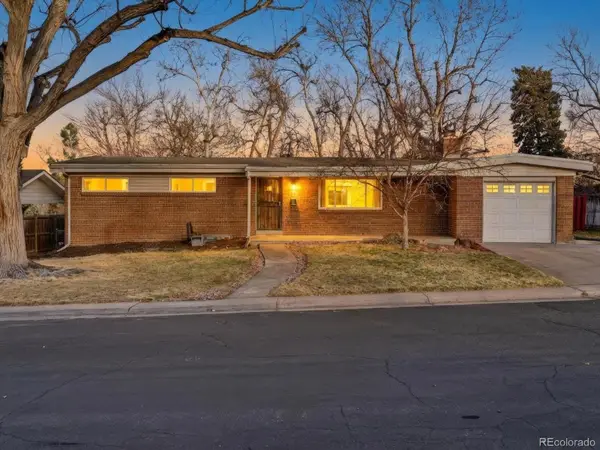 $600,000Active5 beds 3 baths2,592 sq. ft.
$600,000Active5 beds 3 baths2,592 sq. ft.6852 S Greenwood Street, Littleton, CO 80120
MLS# 3567766Listed by: THE AGENCY - DENVER - Coming SoonOpen Sat, 10am to 12pm
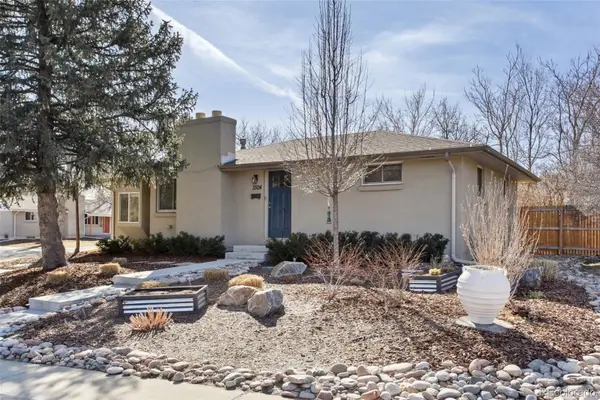 $595,000Coming Soon5 beds 3 baths
$595,000Coming Soon5 beds 3 baths3504 W Alamo Drive, Littleton, CO 80123
MLS# 5948940Listed by: 8Z REAL ESTATE - New
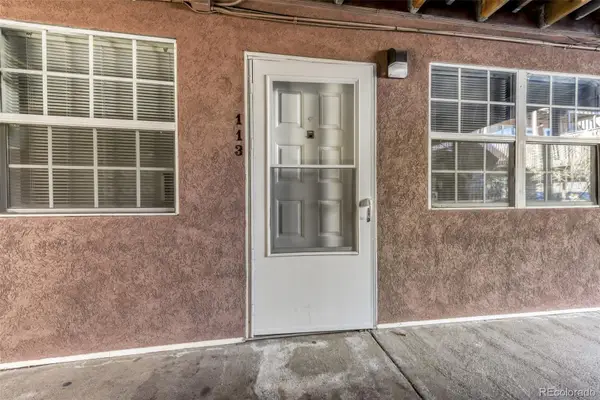 $319,900Active2 beds 1 baths800 sq. ft.
$319,900Active2 beds 1 baths800 sq. ft.5873 S Prince Street #113C, Littleton, CO 80120
MLS# 7018090Listed by: EXP REALTY, LLC - New
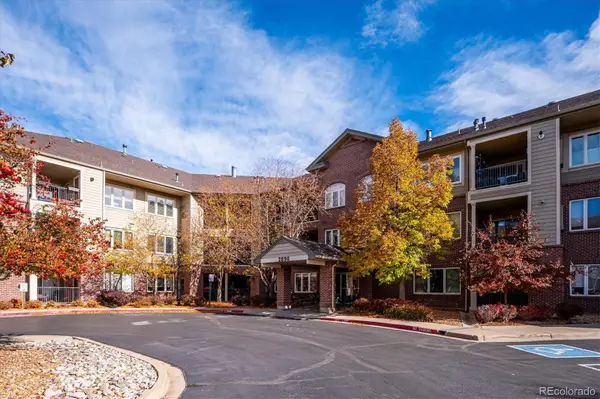 $450,000Active2 beds 2 baths1,080 sq. ft.
$450,000Active2 beds 2 baths1,080 sq. ft.2896 W Riverwalk Circle #A109, Littleton, CO 80123
MLS# 5938122Listed by: RE/MAX PROFESSIONALS - New
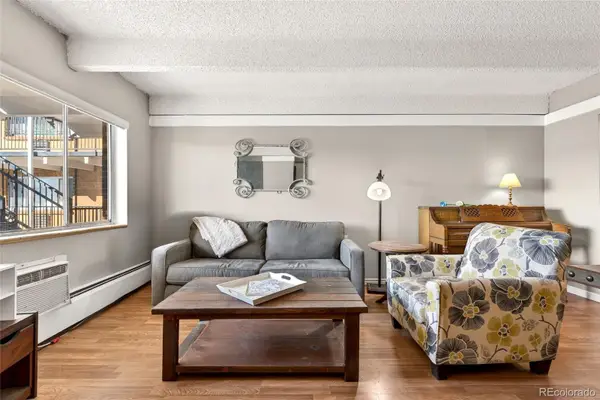 $165,000Active1 beds 1 baths576 sq. ft.
$165,000Active1 beds 1 baths576 sq. ft.800 W Belleview Avenue #411, Englewood, CO 80110
MLS# 9960389Listed by: EXP REALTY, LLC

