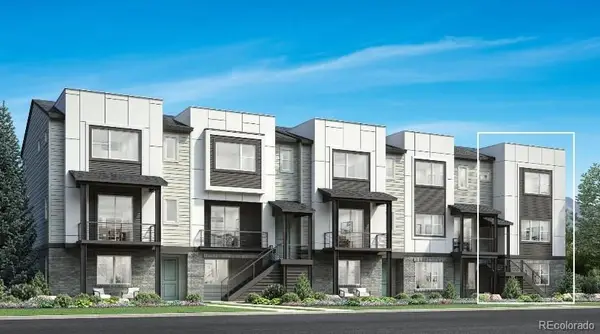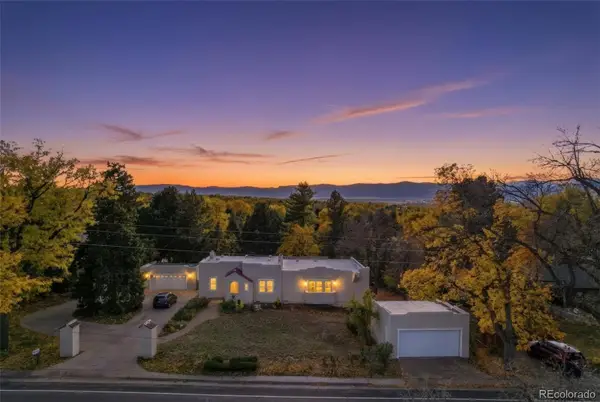11415 Warm Wind Street, Littleton, CO 80125
Local realty services provided by:Better Homes and Gardens Real Estate Kenney & Company
Listed by: jane brennan, beckett brennanjbrennan@livsothebysrealty.com,303-807-0135
Office: liv sotheby's international realty
MLS#:4454561
Source:ML
Price summary
- Price:$1,100,000
- Price per sq. ft.:$214.59
- Monthly HOA dues:$122
About this home
INCREDIBLE NEW PRICE! This exceptional property in the highly desirable Solstice community is truly better than new—featuring over $450,000 in upgrades, including $50,000 in professional landscaping, fencing, lighting and two-tier upscale tile outdoor entertainment areas. Recent additions include an extended basement finish with golf simulator room, bonus room and theater; new custom gym doors, garage epoxy flooring and whole house humidifier. The main level showcases luxury vinyl plank flooring, plantation shutters, upgraded light fixtures, and integrated smart home features. The open floor plan includes a gourmet kitchen with a Bosch refrigerator, Jenn-aire microwave, dishwasher, gas range, double ovens, quartz countertops, under-cabinet lighting, a large center island and a spacious walk-in pantry. The kitchen flows seamlessly into a bright and inviting Great Room centered around a gas fireplace with floor-to-ceiling stonework and built-in in-ceiling speakers. Large 3-panel sliding glass doors open to a beautifully designed backyard, where motorized Hunter Douglas shades allow for comfortable indoor-outdoor living. An elegant primary suite offers a spa-style bathroom with high-end finishes, custom tilework, and a professionally designed walk-in closet. Two additional en-suite bedrooms provide comfort for family or guests, while a private home office offers the perfect space for remote work. A finished basement takes this home to the next level with a spacious rec room, wet bar complete with a beverage cooler and dishwasher, a glass-enclosed workout room, golf simulator room, craft room, guest suite and home theater with components and theater seating included. Solstice residents enjoy premium amenities, including clubhouse, resort-style pool and Chatfield Lake and State Park, trails, parks and scenic open spaces. High end RH, Pottery Barn, Crate and Barrel and Love Sac furniture included. See supplements for full list. Staging furniture excluded. STUNNING!
Contact an agent
Home facts
- Year built:2022
- Listing ID #:4454561
Rooms and interior
- Bedrooms:4
- Total bathrooms:5
- Full bathrooms:3
- Half bathrooms:1
- Living area:5,126 sq. ft.
Heating and cooling
- Cooling:Central Air
- Heating:Forced Air
Structure and exterior
- Roof:Composition
- Year built:2022
- Building area:5,126 sq. ft.
- Lot area:0.15 Acres
Schools
- High school:Thunderridge
- Middle school:Ranch View
- Elementary school:Coyote Creek
Utilities
- Water:Public
- Sewer:Public Sewer
Finances and disclosures
- Price:$1,100,000
- Price per sq. ft.:$214.59
- Tax amount:$8,625 (2024)
New listings near 11415 Warm Wind Street
- New
 $760,000Active3 beds 4 baths2,017 sq. ft.
$760,000Active3 beds 4 baths2,017 sq. ft.3442 W Elmhurst Place, Littleton, CO 80120
MLS# 6849324Listed by: COLDWELL BANKER REALTY 56 - New
 $910,000Active3 beds 3 baths2,516 sq. ft.
$910,000Active3 beds 3 baths2,516 sq. ft.7708 S Irving Street, Littleton, CO 80120
MLS# 1674432Listed by: COLDWELL BANKER REALTY 56 - New
 $865,000Active3 beds 4 baths2,383 sq. ft.
$865,000Active3 beds 4 baths2,383 sq. ft.3434 W Elmhurst Place, Littleton, CO 80120
MLS# 3335060Listed by: COLDWELL BANKER REALTY 56 - New
 $1,295,000Active5 beds 5 baths4,041 sq. ft.
$1,295,000Active5 beds 5 baths4,041 sq. ft.930 W Dry Creek Road, Littleton, CO 80120
MLS# 2675201Listed by: THE STELLER GROUP, INC  $440,000Pending2 beds 2 baths1,300 sq. ft.
$440,000Pending2 beds 2 baths1,300 sq. ft.2916 W Long Circle W #D, Littleton, CO 80120
MLS# 3960892Listed by: HOMESMART $435,000Active2 beds 2 baths1,572 sq. ft.
$435,000Active2 beds 2 baths1,572 sq. ft.6991 S Bryant Street, Littleton, CO 80120
MLS# 1794665Listed by: REDFIN CORPORATION $925,000Pending2 beds 4 baths4,280 sq. ft.
$925,000Pending2 beds 4 baths4,280 sq. ft.8292 S Peninsula Drive, Littleton, CO 80120
MLS# 3503054Listed by: MB HAUSCHILD &CO $450,000Active2 beds 2 baths1,278 sq. ft.
$450,000Active2 beds 2 baths1,278 sq. ft.2943 W Riverwalk Circle #J, Littleton, CO 80123
MLS# 9339049Listed by: HQ HOMES- Open Sat, 12 to 2pm
 $985,000Active5 beds 3 baths3,644 sq. ft.
$985,000Active5 beds 3 baths3,644 sq. ft.2002 W Ridge Road, Littleton, CO 80120
MLS# 9810344Listed by: COMPASS - DENVER  $485,000Active3 beds 1 baths1,914 sq. ft.
$485,000Active3 beds 1 baths1,914 sq. ft.5362 S Cedar Street, Littleton, CO 80120
MLS# 7660187Listed by: RE/MAX PROFESSIONALS
