11445 W Maplewood Avenue, Littleton, CO 80127
Local realty services provided by:Better Homes and Gardens Real Estate Kenney & Company
11445 W Maplewood Avenue,Littleton, CO 80127
$634,900
- 4 Beds
- 4 Baths
- 2,421 sq. ft.
- Single family
- Active
Listed by: marc suhanyi, lindsay stovermarclisa3@cs.com,720-371-8943
Office: home run real estate llc.
MLS#:8486272
Source:ML
Price summary
- Price:$634,900
- Price per sq. ft.:$262.25
- Monthly HOA dues:$32.33
About this home
Perfectly situated on a corner lot in one of Littleton’s most desirable neighborhoods, this beautifully maintained one-owner home offers space, comfort, and thoughtful updates for everyday family living. Located just six minutes from C-470, enjoy easy access to Chatfield State Park, Red Rocks, downtown Denver, and mountain adventures via I-70.
Inside, vaulted ceilings and abundant natural light create a welcoming atmosphere. The freshly painted eat-in kitchen features refinished cabinetry and stainless steel appliances and opens to a cozy family room with custom built-ins—ideal for gathering, homework time, and movie nights. A bright dining area and front living room provide additional space to spread out.
Upstairs, a versatile loft offers the perfect spot for a home office, playroom, or homework zone with mountain views. The fully finished basement adds even more living space with new carpet and paint, a private fourth bedroom with walk-in closet, full bathroom, laundry room, and extra storage—great for guests or growing families.
Recent updates include newer windows (2024), flooring (2024–25), furnace and A/C (2022). Outside, enjoy a private backyard with a large deck, mature apple tree, raised garden beds, and multiple storage sheds. The extended south-facing driveway provides ample parking and easy winter maintenance.
A warm, move-in-ready home in a family-friendly location—this Littleton gem is ready to welcome you home!
Contact an agent
Home facts
- Year built:1993
- Listing ID #:8486272
Rooms and interior
- Bedrooms:4
- Total bathrooms:4
- Full bathrooms:1
- Half bathrooms:1
- Living area:2,421 sq. ft.
Heating and cooling
- Cooling:Central Air
- Heating:Forced Air, Natural Gas
Structure and exterior
- Roof:Composition
- Year built:1993
- Building area:2,421 sq. ft.
- Lot area:0.13 Acres
Schools
- High school:Dakota Ridge
- Middle school:Summit Ridge
- Elementary school:Powderhorn
Utilities
- Water:Public
- Sewer:Public Sewer
Finances and disclosures
- Price:$634,900
- Price per sq. ft.:$262.25
- Tax amount:$3,035 (2024)
New listings near 11445 W Maplewood Avenue
- Open Sat, 10am to 1pmNew
 $549,900Active5 beds -- baths2,340 sq. ft.
$549,900Active5 beds -- baths2,340 sq. ft.3370 W Belleview Avenue, Littleton, CO 80123
MLS# 4832660Listed by: EXP REALTY, LLC - New
 $595,000Active3 beds 1 baths1,010 sq. ft.
$595,000Active3 beds 1 baths1,010 sq. ft.1484 W Lake Avenue, Littleton, CO 80120
MLS# 7739318Listed by: COMPASS - DENVER - New
 $879,000Active6 beds 4 baths4,223 sq. ft.
$879,000Active6 beds 4 baths4,223 sq. ft.4411 W Jamison Place, Littleton, CO 80128
MLS# 4038646Listed by: FIRST INTEGRITY HOME BUYERS - Coming Soon
 $1,200,000Coming Soon6 beds 4 baths
$1,200,000Coming Soon6 beds 4 baths2480 W Jamison Way, Littleton, CO 80120
MLS# 3973843Listed by: EXP REALTY, LLC - Coming Soon
 $649,950Coming Soon5 beds 2 baths
$649,950Coming Soon5 beds 2 baths3509 W Alamo Place, Littleton, CO 80123
MLS# 6180148Listed by: RE/MAX PROFESSIONALS - Open Fri, 3 to 5pmNew
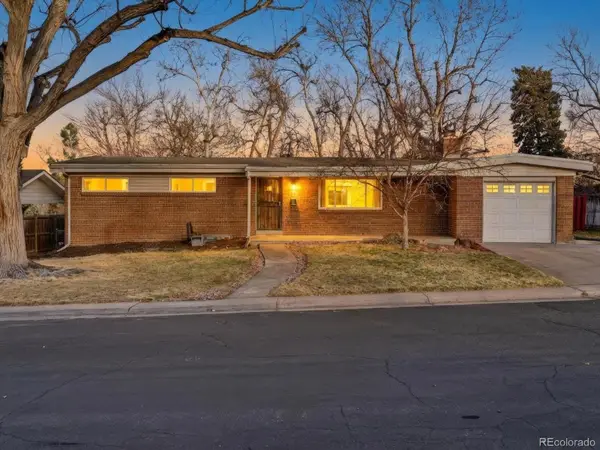 $600,000Active5 beds 3 baths2,592 sq. ft.
$600,000Active5 beds 3 baths2,592 sq. ft.6852 S Greenwood Street, Littleton, CO 80120
MLS# 3567766Listed by: THE AGENCY - DENVER - Coming SoonOpen Sat, 10am to 12pm
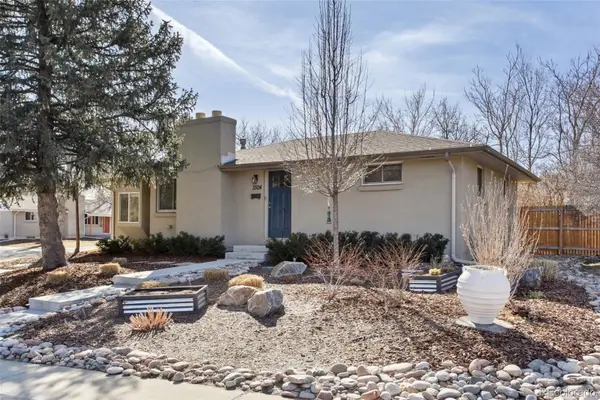 $595,000Coming Soon5 beds 3 baths
$595,000Coming Soon5 beds 3 baths3504 W Alamo Drive, Littleton, CO 80123
MLS# 5948940Listed by: 8Z REAL ESTATE - New
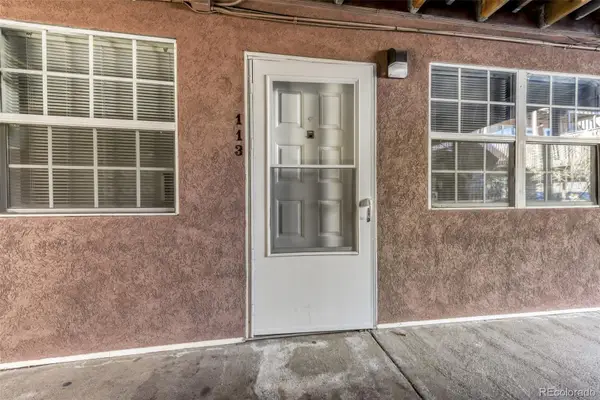 $319,900Active2 beds 1 baths800 sq. ft.
$319,900Active2 beds 1 baths800 sq. ft.5873 S Prince Street #113C, Littleton, CO 80120
MLS# 7018090Listed by: EXP REALTY, LLC - New
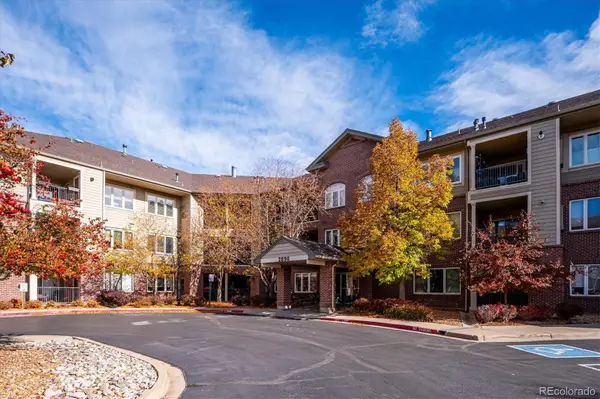 $450,000Active2 beds 2 baths1,080 sq. ft.
$450,000Active2 beds 2 baths1,080 sq. ft.2896 W Riverwalk Circle #A109, Littleton, CO 80123
MLS# 5938122Listed by: RE/MAX PROFESSIONALS - New
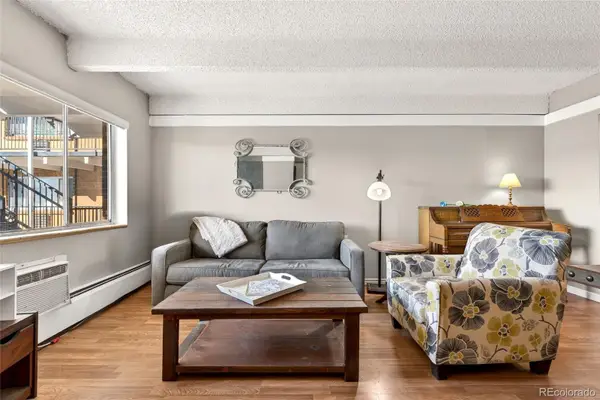 $165,000Active1 beds 1 baths576 sq. ft.
$165,000Active1 beds 1 baths576 sq. ft.800 W Belleview Avenue #411, Englewood, CO 80110
MLS# 9960389Listed by: EXP REALTY, LLC

